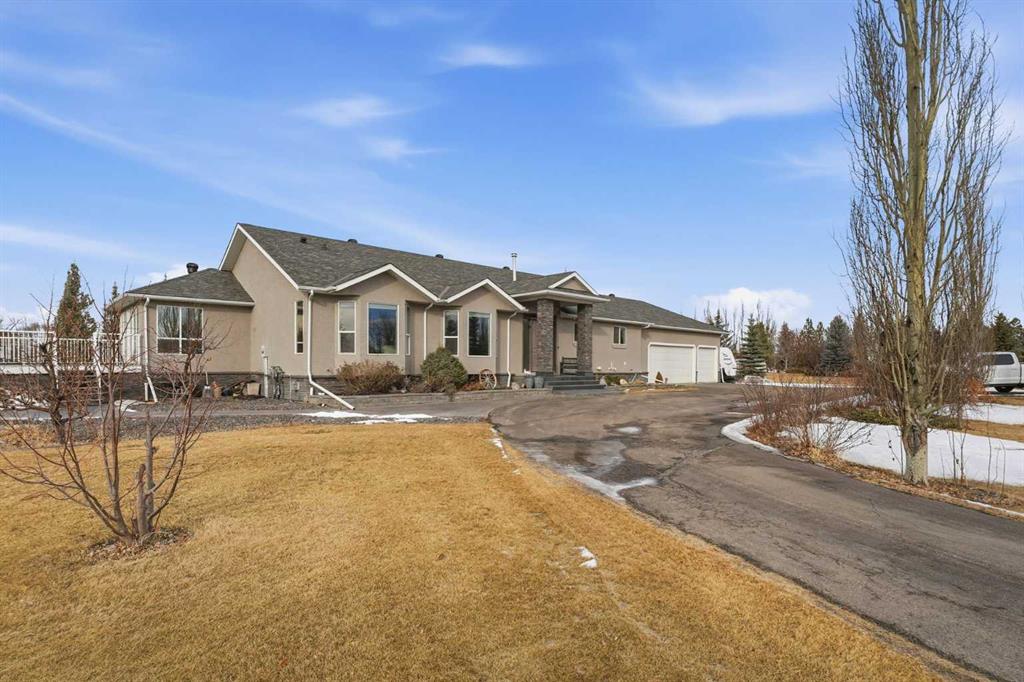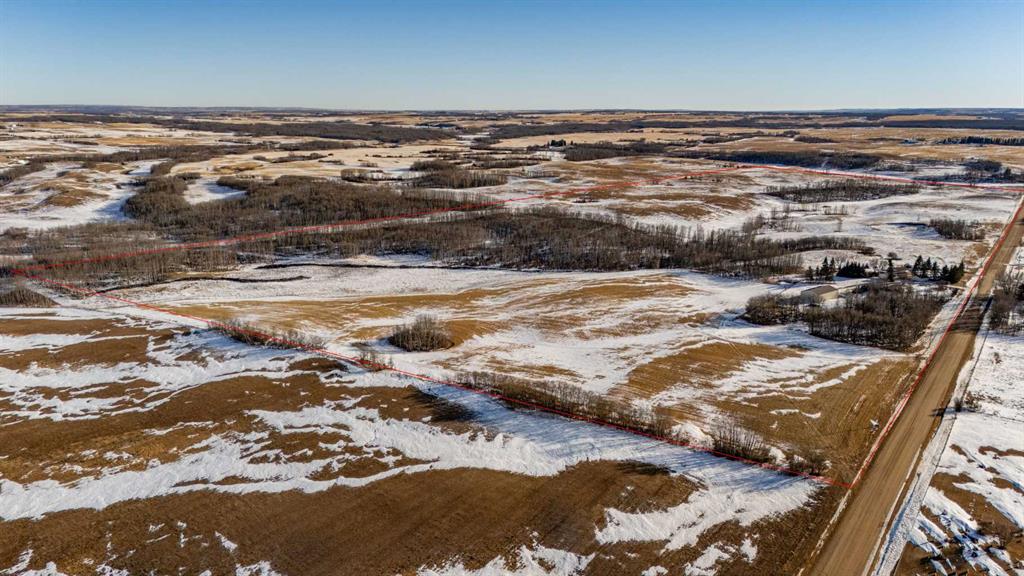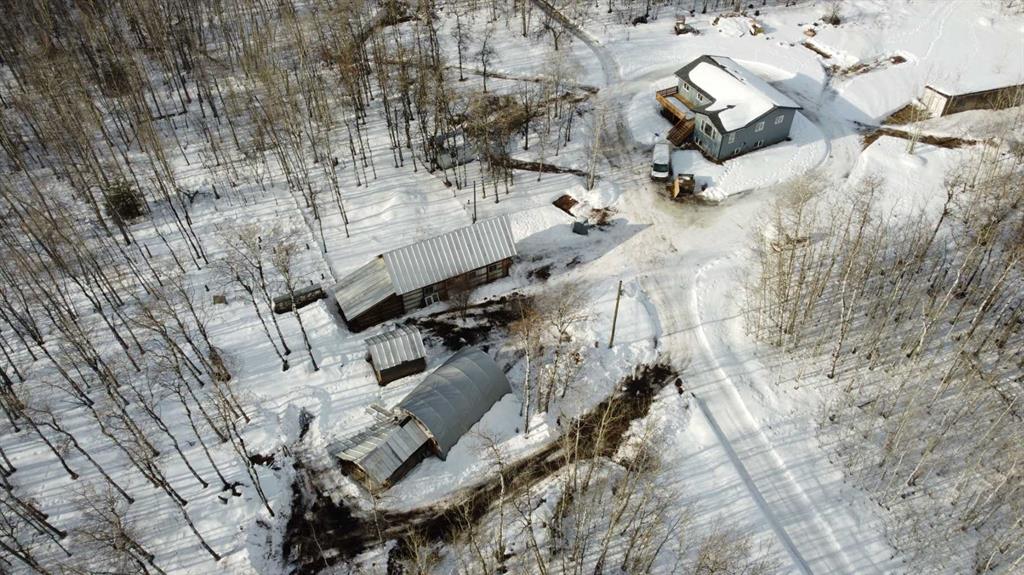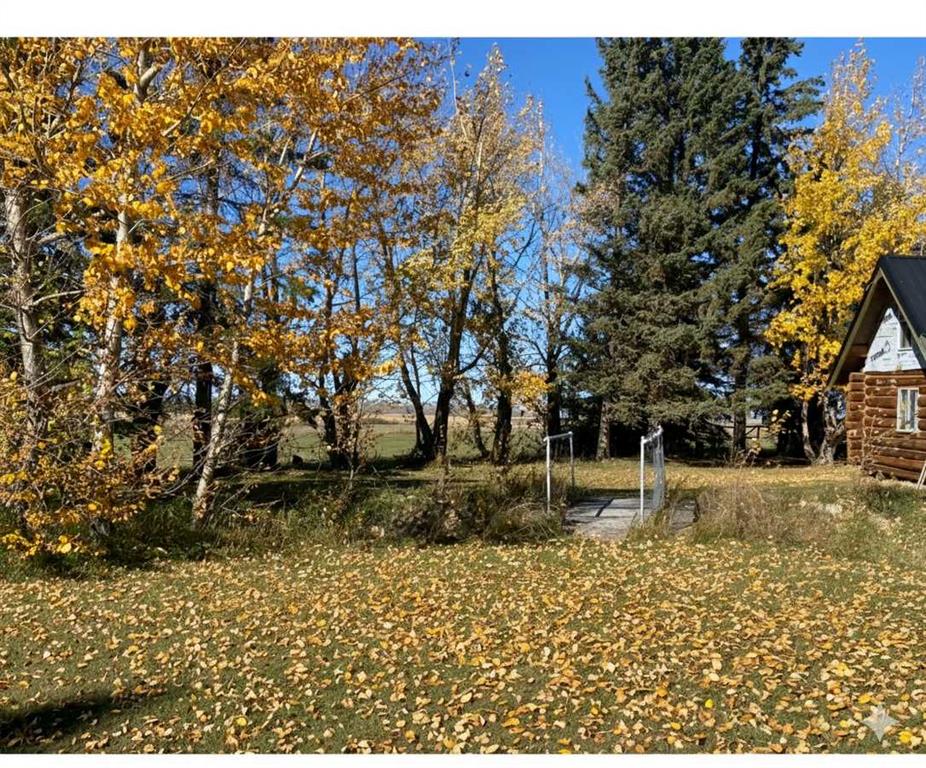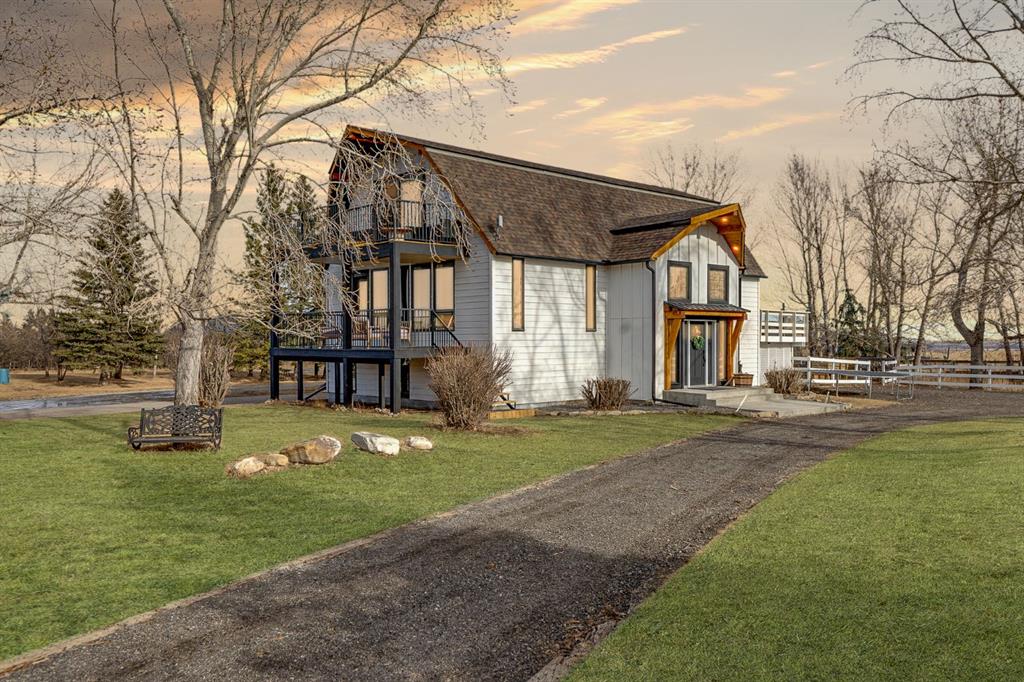714026 Rge Rd 42 , Rural Grande Prairie No. 1, County of || $629,900
Discover the perfect blend of country space and like-new living with this fully rebuilt 1,340 sq. ft. bungalow offering 6 bedrooms and 2 bathrooms, ideal for acreage buyers near Grande Prairie, Alberta. Professionally renovated from the floor up by Destiny Homes, this home includes a brand-new basement development with an estimated completion in the 4th week of March, delivering the peace of mind of new construction while sitting on a solid foundation that’s approximately 17 years old. Inside, you’ll love the fresh, modern finishings throughout, including new walls, trusses, roof and shingles, upstairs windows, furnace, hot water tank, kitchen, paint, and all new flooring on both levels, plus quartz countertops in the kitchen and bathrooms. The main floor features 3 bedrooms, a full bath, kitchen and dining area, and a large living room, along with a convenient back entryway complete with a sink and closet space. Downstairs, the fully developed basement offers a spacious rec room, 3 additional bedrooms, a large bathroom with double sinks, a freestanding tub, and a rain shower head, plus finished storage under the stairs with built-in shelving. Outside, this acreage setup is ready for work, storage, and rural lifestyle needs with a 40’ x 14’ garage or barn with loft, power, and tin exterior, a 30’ x 21’ tarp quonset, and two 11’ x 13’ grainery sheds with metal roofs, along with new treated decks on pilings including a 26’ x 10’ front deck and 14’ x 11’ back deck. Services include electric, propane heat, telephone line in place, water supplied by a 3,300-gallon cistern, and a septic tank and field installed approximately 17 years ago and recently pumped, with an overbuilt field rated for 500 gallons per day.
Listing Brokerage: Sutton Group Grande Prairie Professionals










