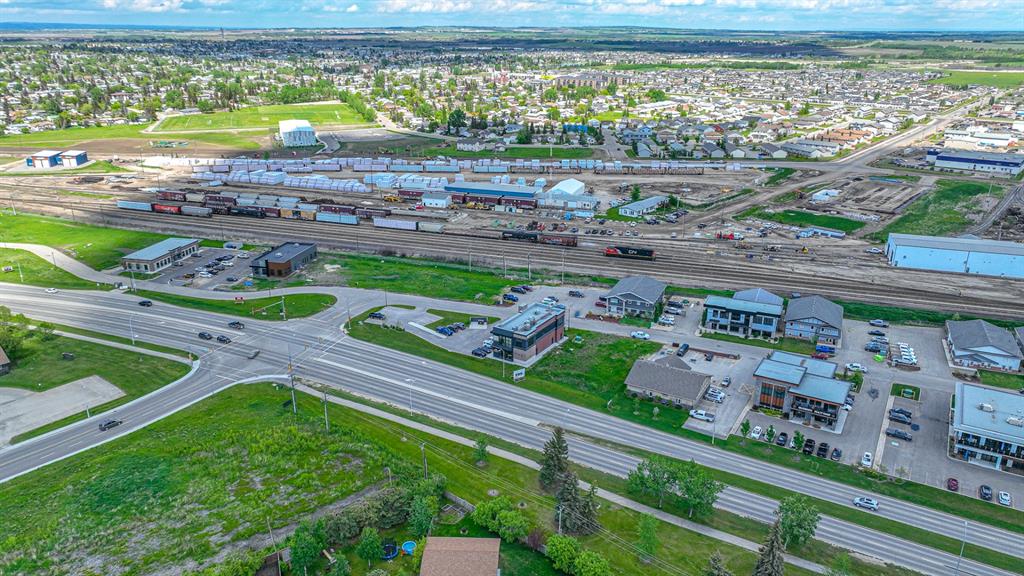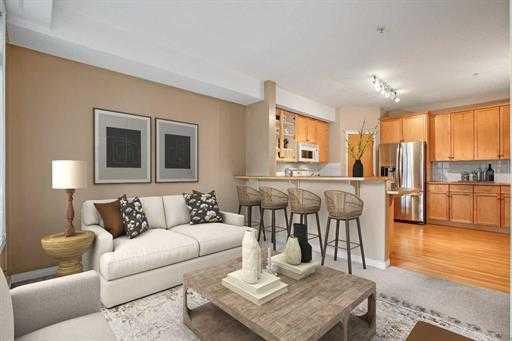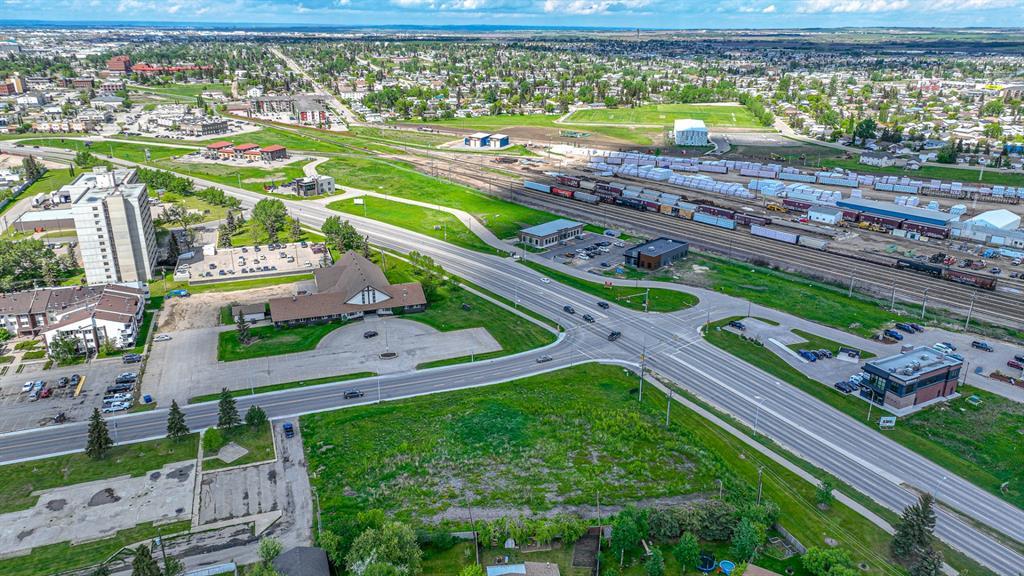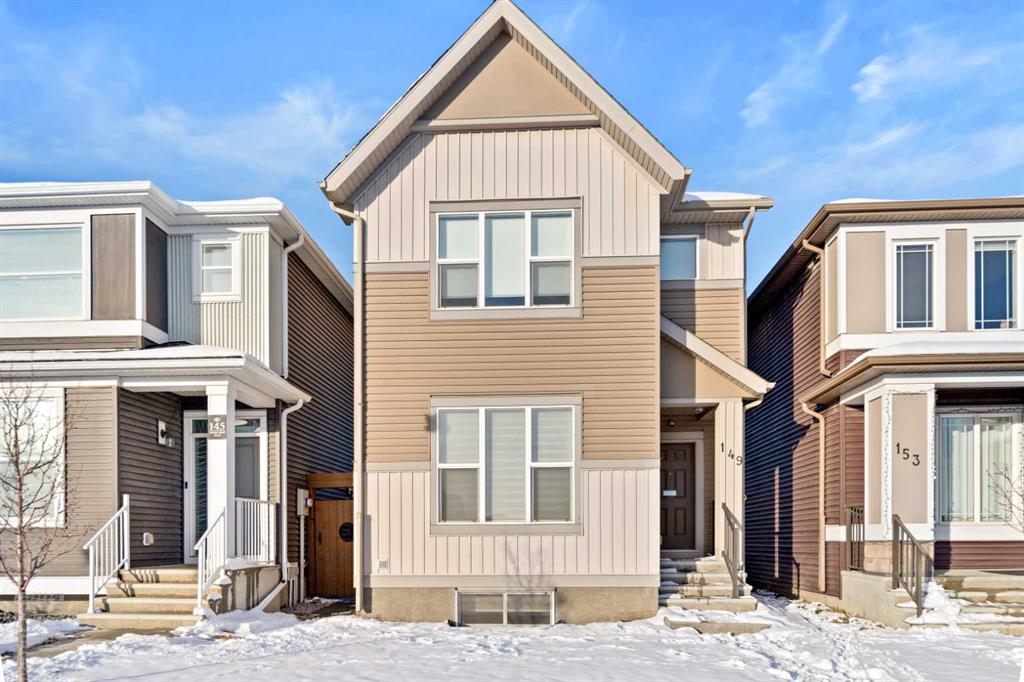108, 15 Everstone Drive SW, Calgary || $299,900
Welcome to the Sierras of Evergreen, a premier 55+ community where luxury, convenience, and vibrant living come together. This meticulously upgraded ground-floor unit offers one of the best locations in the complex facing the quiet courtyard with SOUTH-FACING exposure and direct access to your PRIVATE PATIO from the sidewalk. Whether enjoying your morning coffee, or grilling on your NATURAL GAS BBQ, this peaceful space offers privacy and sunshine year-round. Inside, SOARING 9 FOOT CEILINGS and an OPEN -CONCEPT layout create a bright, spacious feel. The CUSTOM KITCHEN stands out with ceiling-height cabinetry, EXTENDED COUNTERSPACE, a LAZY SUSAN corner cupboard, clear glass display cabinets, EXTRA DRAWERS, and an UPGRADED FRIDGE. The CORNER GAS FIREPLACE was strategically placed to maximize wall space, while all LED LIGHTING adds a modern glow throughout. The generously sized bedroom features a WALK-IN CLOSET that was thoughtfully redesigned to give an extra three feet of storage space. The bathrooms boasts additional drawers, a medicine cabinet, an shelf behind the toilet, and an extended shower head. The spacious LAUNDRY ROOM includes a LONG SHELF and room for a desk or day bed, adding flexibility for hobbies or storage. This unit includes a TITLED UNDERGROUND PARKING STALL located steps from the elevator, CAR WASH and WINE ROOM. Your conveniently located STORAGE LOCKER sits right in front of your parking stall - not tucked away elsewhere in the parkade. Additional thoughtful touches include mirrored closet doors at the entrance and an expanded patio gate. Beyond your private retreat, the SIerras of Evergreen offers UNMATCHED AMENITIES included with you your condo fees. Enjoy the salt water SWIMMING POOL and HOT TUB, FITNESS ROOM, CRAFT ROOM, WOODSHOP, TWO POOL TABLES, WINE ROOM, CAR WASH, and a beautifully landscaped courtyard. There are also 7 GUEST SUITES for visiting family (book up to 3 months in advance), 6 LIBRARIES, a 30 SEAT THEATRE, and the EVERGREEN SOCIAL ROOM where classes and events bring neighbors together. The scenic PLUS 15 walkway with views connects these spaces, enhancing the community atmosphere. Located close to shopping, banking, medical services, and public transit, the Sierras of Evergreen combines peaceful surroundings with city convenience. Opportunities to own a unit like this - with its special blend of thoughtful upgrades and top-tier amenities rarley come available. Call your favorite realtor to book your private viewing today and experience what living in the Sierras of Evergreen can be like!
Listing Brokerage: CIR Realty




















