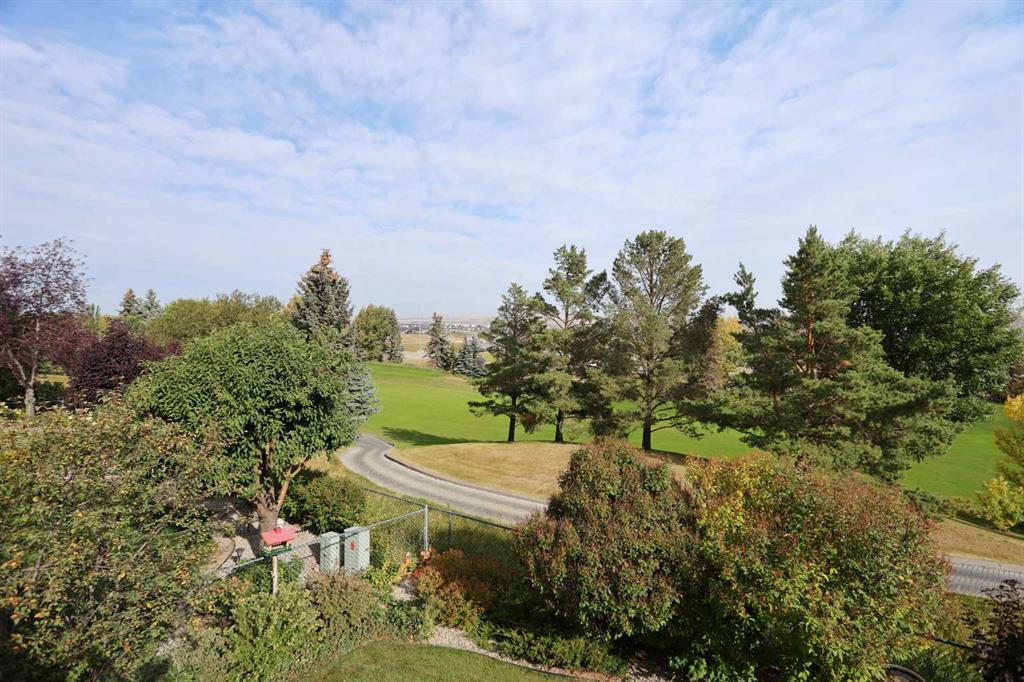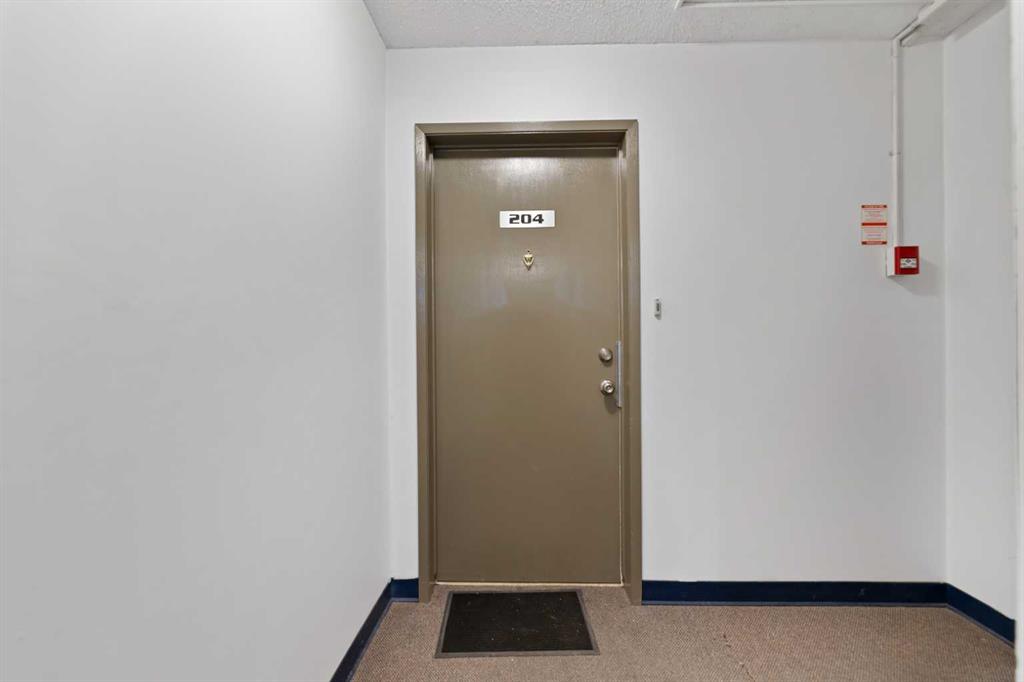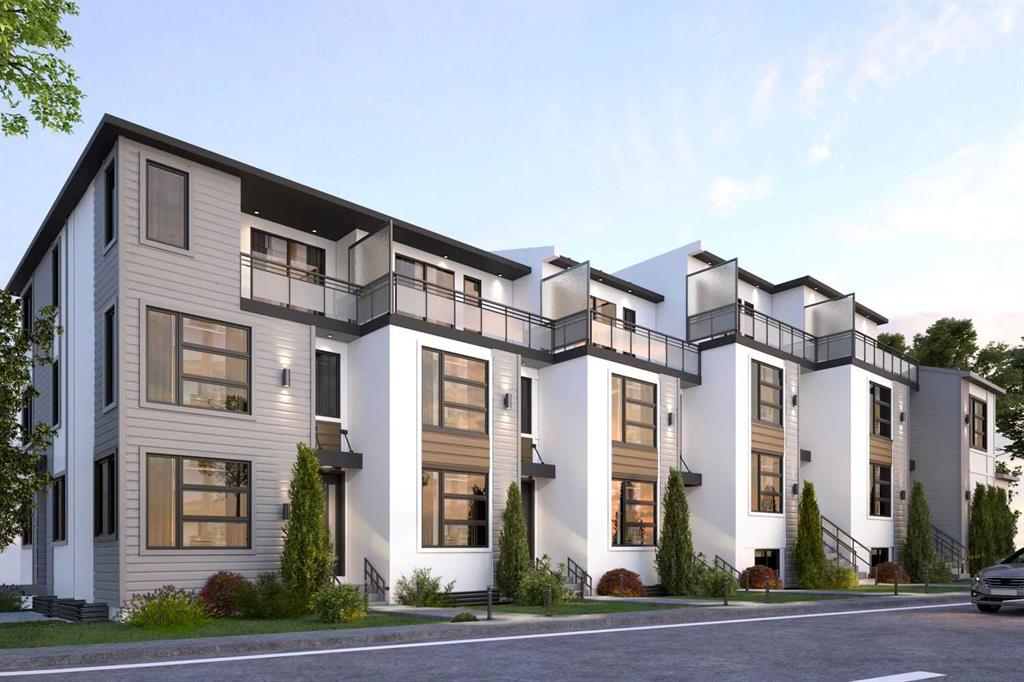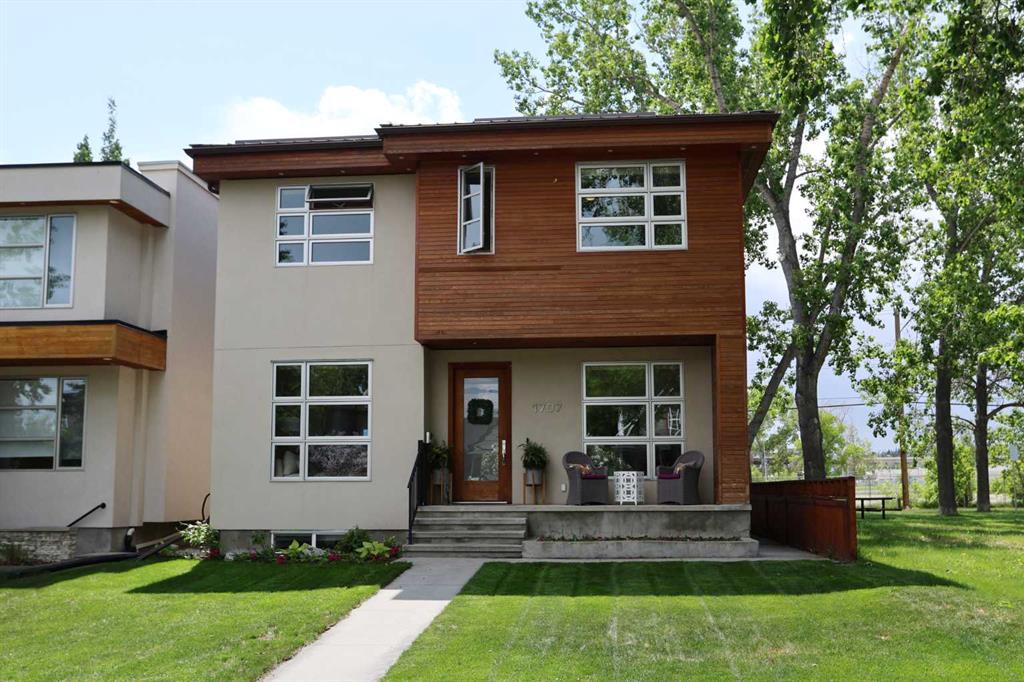108 Hamptons Heights NW, Calgary || $1,099,900
Lovingly maintained by the original owners, this wonderful home is ready & waiting for a new family to make it their very own, located here on exclusive Hamptons Heights backing onto the prestigious Hamptons golf course. Surrounded by breathtaking views of the 16th hole & distant horizon, this mint condition walkout bungalow enjoys beautiful hardwood floors & central air, 3 bedrooms + den, 2 toasty gas fireplaces & 2 fantastic decks to take in the glorious wide open views. Complemented by 9ft ceilings & expansive picture windows, you will just love the inviting & airy feel of the main floor with its stunning living room with 11ft stepped ceilings & 3-sided fireplace, elegant open concept formal dining room & sun-drenched maple kitchen with skylights & quartz counters, walk-in pantry & white/stainless steel appliances. A French door from the dining nook leads out onto the L-shaped balcony…with a covered section & almost 300sqft of outdoor space. The relaxing owners’ retreat has a big bay window with views of the golf course, great-sized walk-in closet & jetted tub ensuite with double vanities & separate shower. The beautifully finished walkout level – with infloor heating, has 2 large bedrooms (1 with a big walk-in closet), another full bathroom, loads of extra space for storage & fantastic games/rec room with wet bar, stone-facing fireplace & built-in cabinets. The main floor also has a dedicated home office with desk (included) & built-in bookcases, & laundry room complete with Maytag washer & dryer, sink & built-in cabinets. In addition to the balcony, you’ve also got a 300+sqft patio in the backyard, which is fully fenced & landscaped, & comes complete with winding gardens, mature shrubs & trees. Other features include crown moldings, finished garage, red brick façade & clay tile roof, Hunter Douglas blinds, 2 hot water tanks, central vacuum system & storage shed in the backyard for your gardening tools. Not-to-miss opportunity to make your home on one of the Hamptons most desirable streets, only a few short minutes to all community amenities (Hamptons School, tennis courts & sports fields), shopping at the Hamptons Co-op & Edgemont Superstore, plus quick & easy access to Crowfoot Centre & LRT, University of Calgary, hospitals, major retail centers & downtown.
Listing Brokerage: Royal LePage Benchmark



















