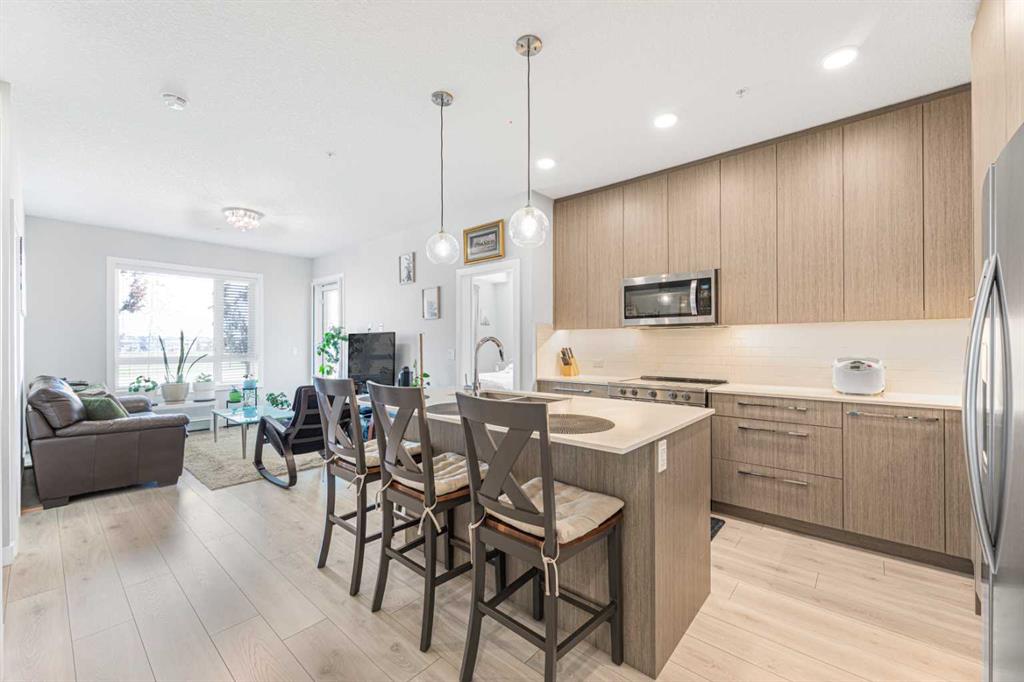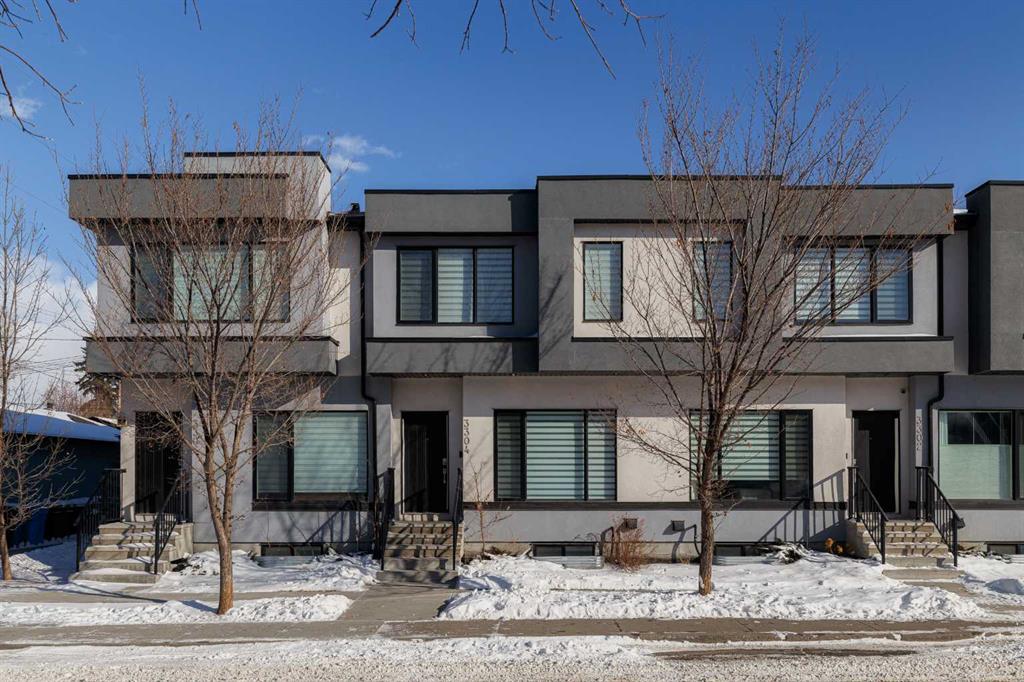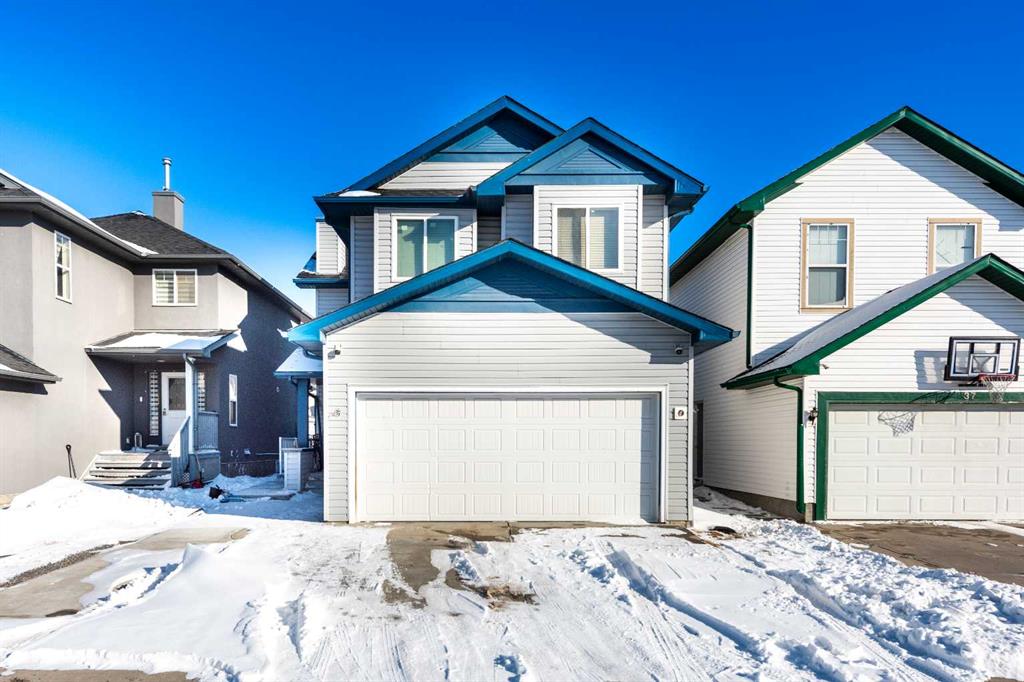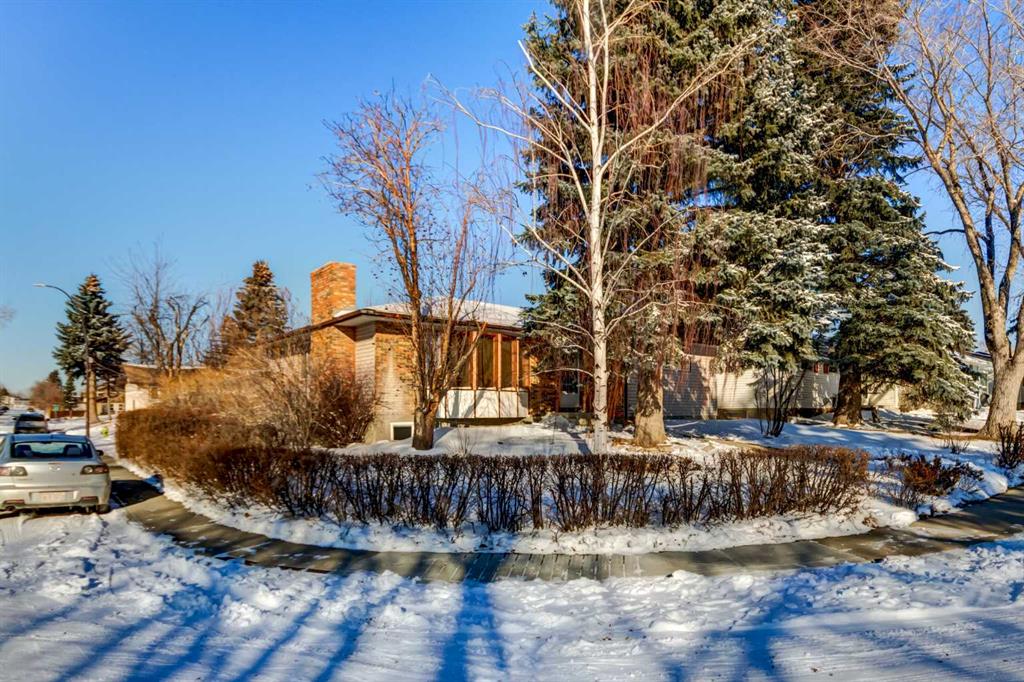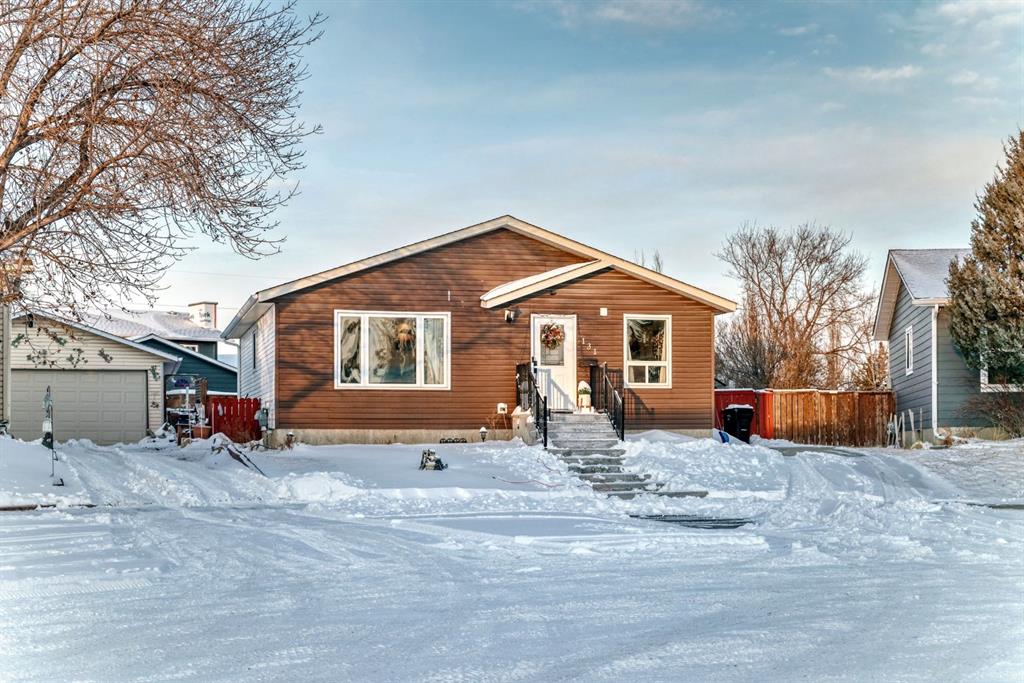3304 2 Street NE, Calgary || $624,999
OPEN HOUSE - Saturday, Feb 28. 1:00-4:00 Ideally situated on a serene, tree-lined street in the sought-after community of Highland Park, this exquisitely designed townhouse awaits. Upon entering, you are welcomed by an expansive, sun-drenched floor plan characterized by massive West facing windows that bathe the interior in a warm, natural glow, highlighting the sophisticated modern finishes and wide-plank flooring throughout. The inviting front living room serves as a perfect sanctuary for relaxation, anchored by a sleek focal fireplace with a floor-to-ceiling stone surround. Flowing effortlessly from the living area is the central kitchen featuring an oversized quartz island, stainless steel appliances, and high end cabinetry. This culinary hub transitions gracefully into a dedicated dining area, making the main level an ideal setting for both intimate family evenings and grander entertaining. A two piece washroom completes this floor. The upper level is thoughtfully designed, and houses three bedrooms including a generously sized primary retreat with a walk-in closet and a four-piece ensuite. Down the hall, are the other two bedrooms, and an additional full bathroom. For added convenience, the laundry facilities are located on this upper floor. Extending the living space further, the professionally finished basement features a large recreation room, a stylish bar, a fourth spacious bedroom with walk-in closet, and a third full bathroom, making it perfect for guests or a family member wanting their own separate living space. Beyond the interior, the property includes a small, fenced backyard space, as well as a single detached garage for secure, convenient parking. This is a great opportunity to live in an amenity rich, vibrant neighbourhood, just minutes away from the recreational opportunities at Confederation and Nose Hill Park. Call today to book your showing.
Listing Brokerage: Engel & Völkers Calgary










