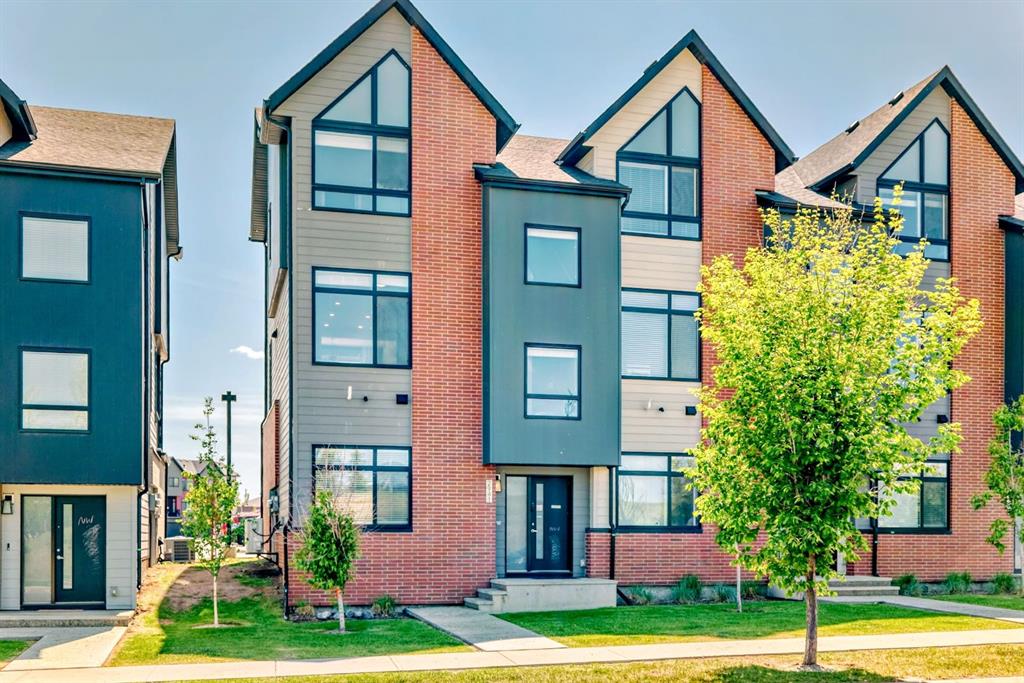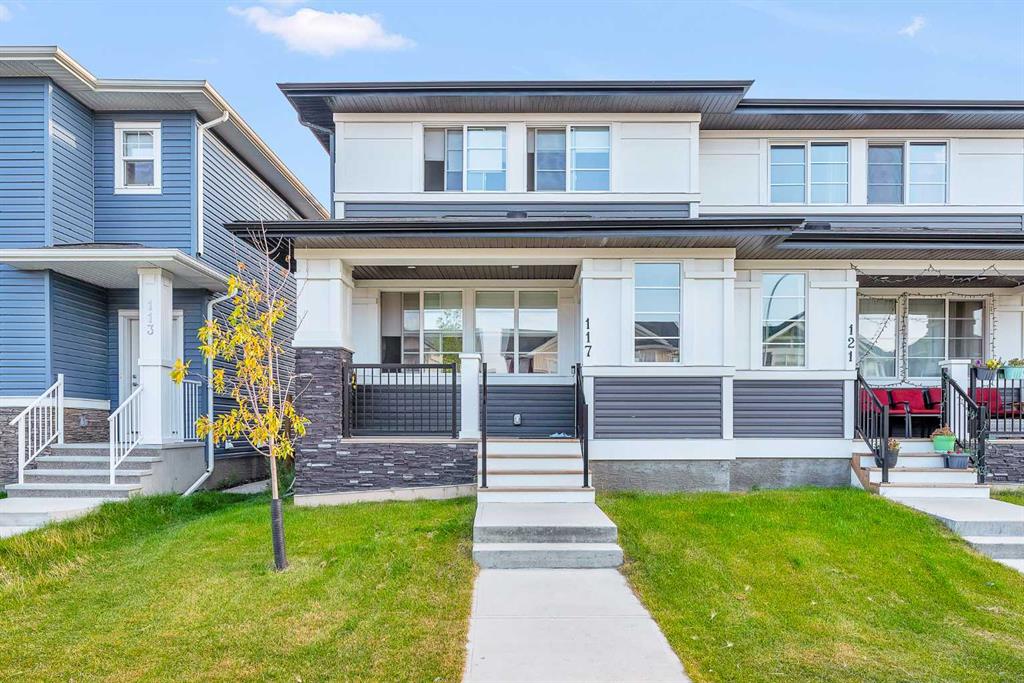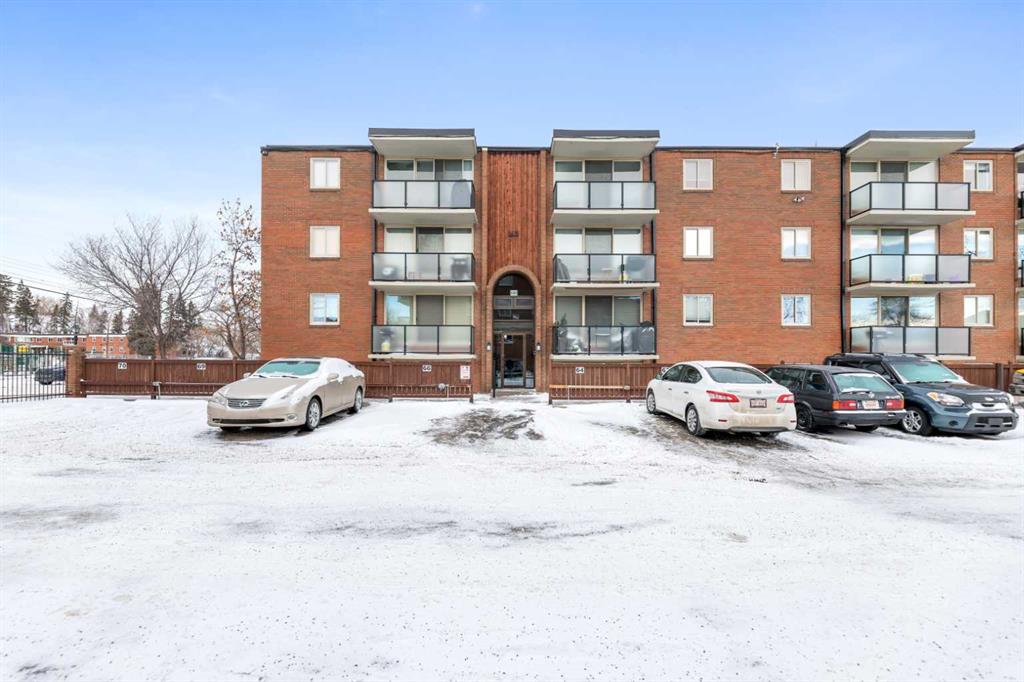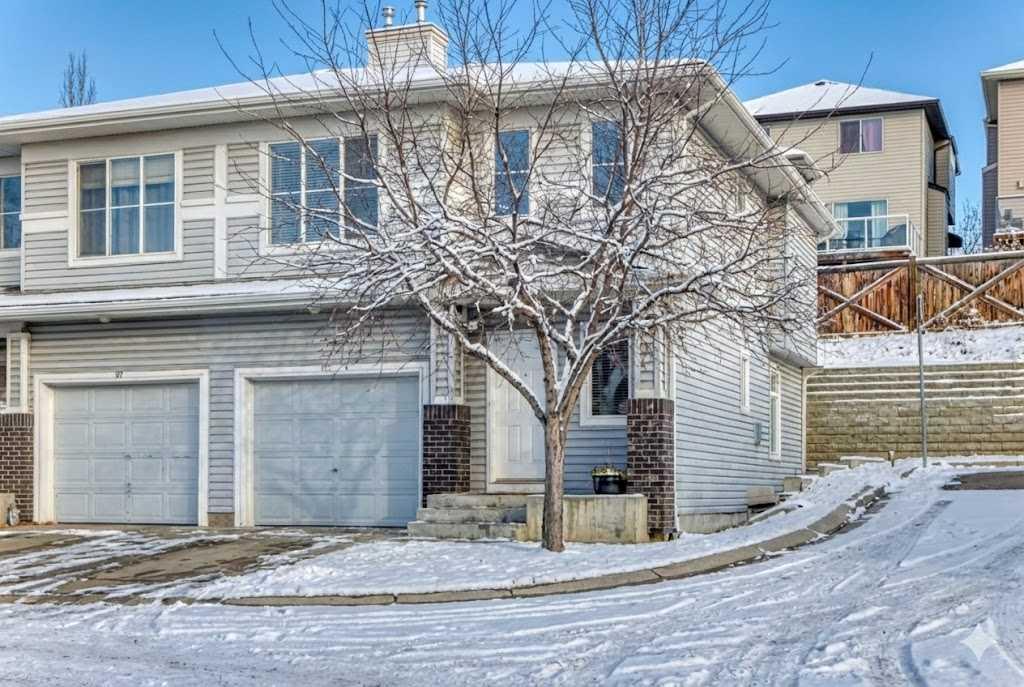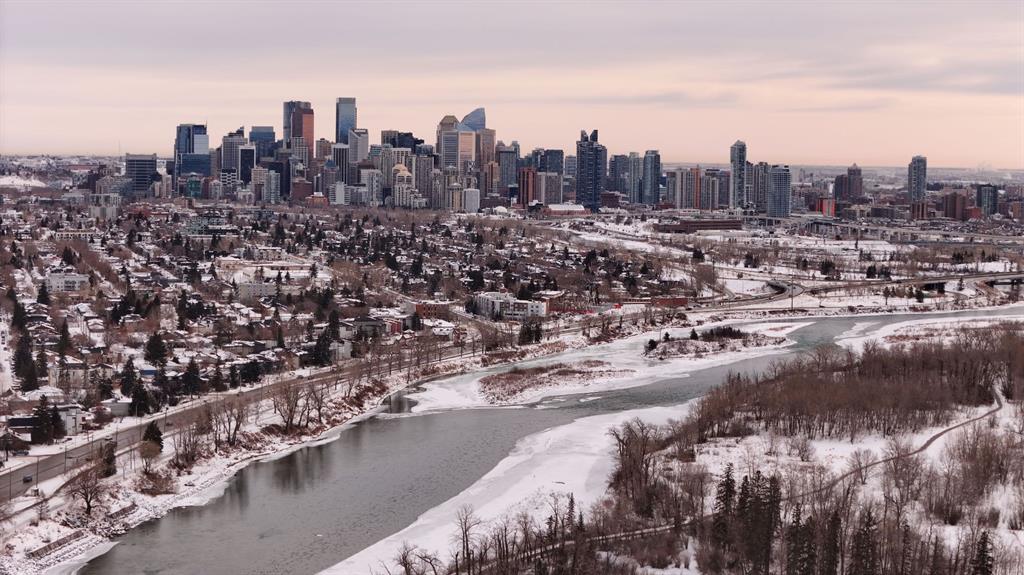2941 136 Avenue NW, Calgary || $519,900
Former show home, the most stunning Townhouse you can find in the market WITH VIEW!! — An end-unit that fronts a green space!! This 3-bedroom, 2.5-bathroom home offers 1,782 sq ft of refined living space across three levels, and is nestled on a premium corner unit with no attached neighbor to the east, ensuring added privacy and natural light due to no common walls shared on that side. From the moment you step in, you’ll notice the superior quality and care that went into this property. The bright and airy open-concept main floor is perfect for modern living, with oversized windows, high ceilings, and upgraded engineered hardwood flooring. The gourmet kitchen is a true showstopper, featuring quartz countertops, stainless steel appliances, full-height cabinets, a stylish backsplash, and a large island with eating bar — ideal for both casual meals and entertaining guests. The upper level offers a relaxing retreat, with a vaulted-ceiling primary bedroom that includes custom windows, a walk-through closet, and a spa-inspired ensuite with a double vanity and luxurious quartz finishes. Two additional spacious bedrooms, a second full bathroom, and convenient upper-floor laundry make this a perfect layout for families or professionals working from home. On the lower level, a fully finished flex room — use it as a home office, gym, media room, or guest space. Additional highlights include CENTRAL AIR CONDITIONING, an oversized HEATED double garage, and a built-in EV CHARGING STATION, making this home both comfortable and future-ready. A back balcony with south exposure offers the perfect outdoor space for BBQs, and morning coffee. The roof of the entire complex was recently replaced in 2025, offering peace of mind for years to come. This home is part of a well-maintained and professionally managed complex with low condo fees. Located in the heart of sought-after Sage Hill, you’re just minutes from shopping, restaurants, parks, pathways, schools, and transit — everything you need for a convenient and connected lifestyle. Whether you\'re a young family, like to seek a modern lifestyle, or an investor looking for an upgraded turnkey property in a vibrant NW community, this one checks all the boxes. Don’t miss your chance to call this former SHOWHOME your next home — book your private showing today!
Listing Brokerage: Everest Realty and Property Management Corp.










