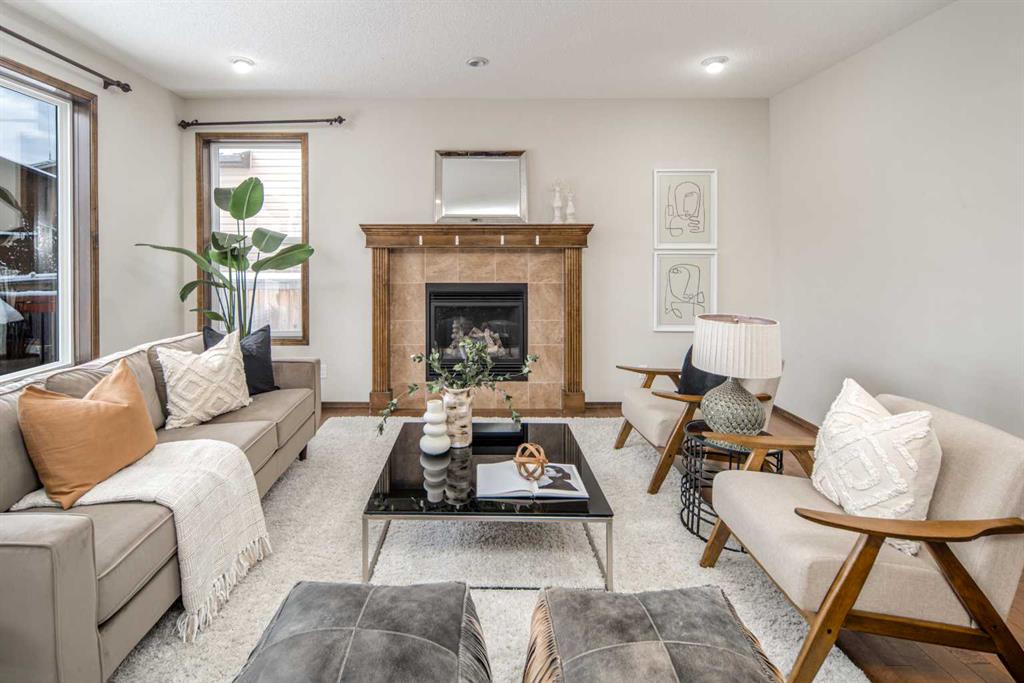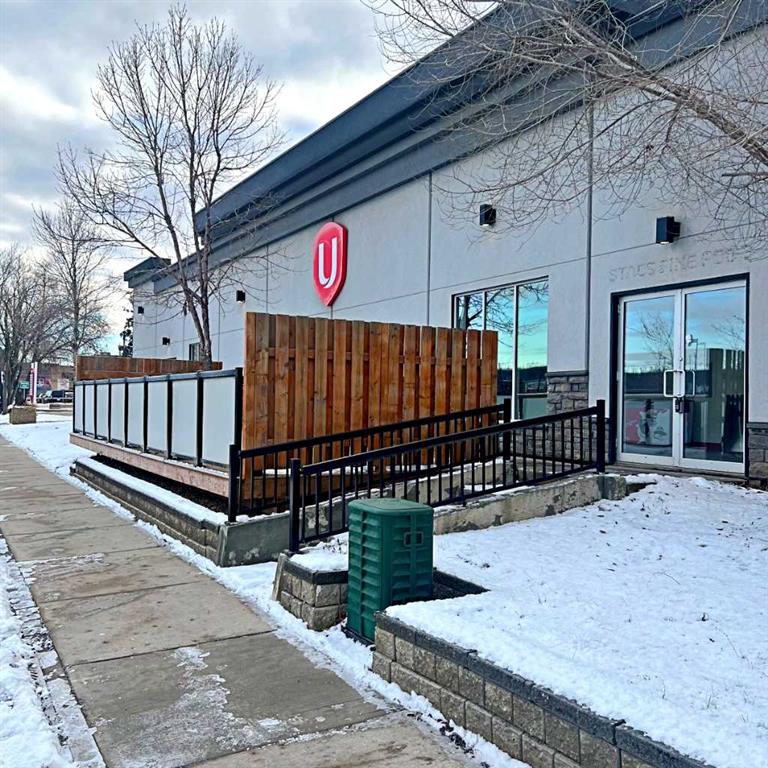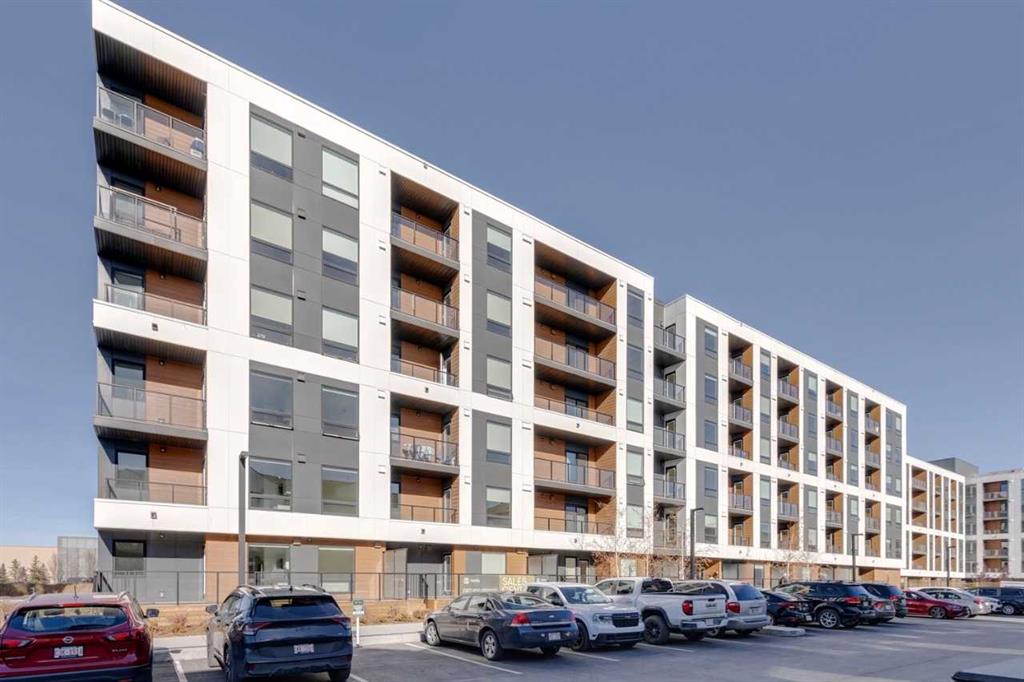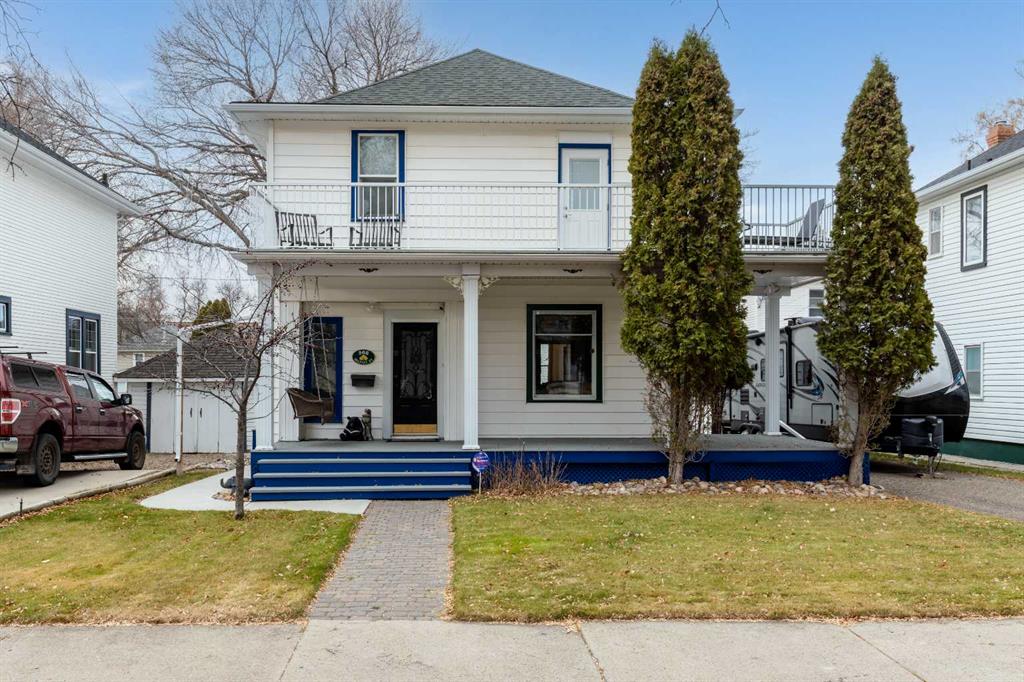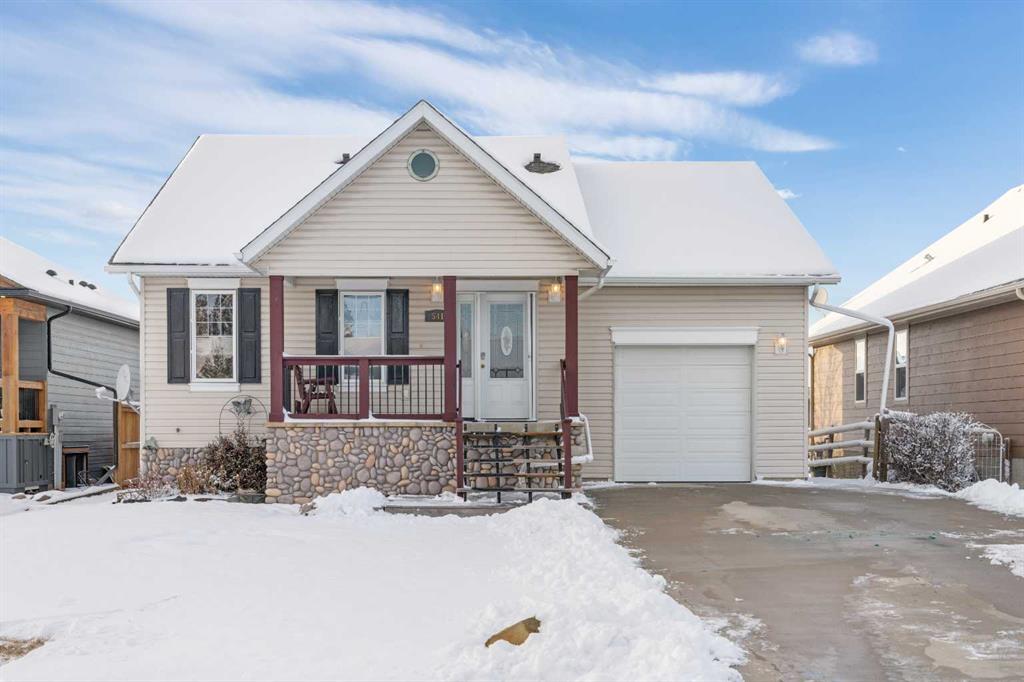10023 MacDonald Avenue , Fort McMurray || $23
FOR LEASE –10023 MacDonald Avenue, Fort McMurray AB
This affordable and highly visible commercial opportunity offers approximately 1,344 SF of flexible, open-shell space on the prominent corner of MacDonald Avenue and Morrison Street in Downtown Fort McMurray. Featuring two bathrooms, a storage room, additional water and sanitary connections, large storefront windows, and a custom-built front patio, the unit provides a versatile footprint that can also be demised into two separate spaces. With ample on-site parking and individually metered power, gas, and water, the property is well-suited for a wide range of C5-zoned commercial uses, including retail and specialty shops, professional services, offices, personal services, health and medical clinics, fitness and wellness studios, and education or training centres. Please note that food and beverage uses are not permitted.
Situated directly across from the beautiful kiyam Community Park, the space is surrounded by hotels, restaurants, and everyday amenities, and is just moments from the Snye waterfront, river valley trails, and several scenic parks. The location also offers quick access to MacDonald Island Park—Canada’s largest community recreational facility—and the Miskanaw Golf Club. As part of the city’s core shopping and business district, this walkable, transit-friendly area attracts consistent foot traffic and is supported by a diverse mix of cultural venues, professional services, government offices, and residential neighbourhoods. Whether you are launching your first business or expanding your presence in the market, this high-exposure downtown location offers excellent potential for an owner-operator looking to establish a signature presence in Fort McMurray’s bustling commercial hub.
Listing Brokerage: COLDWELL BANKER UNITED










