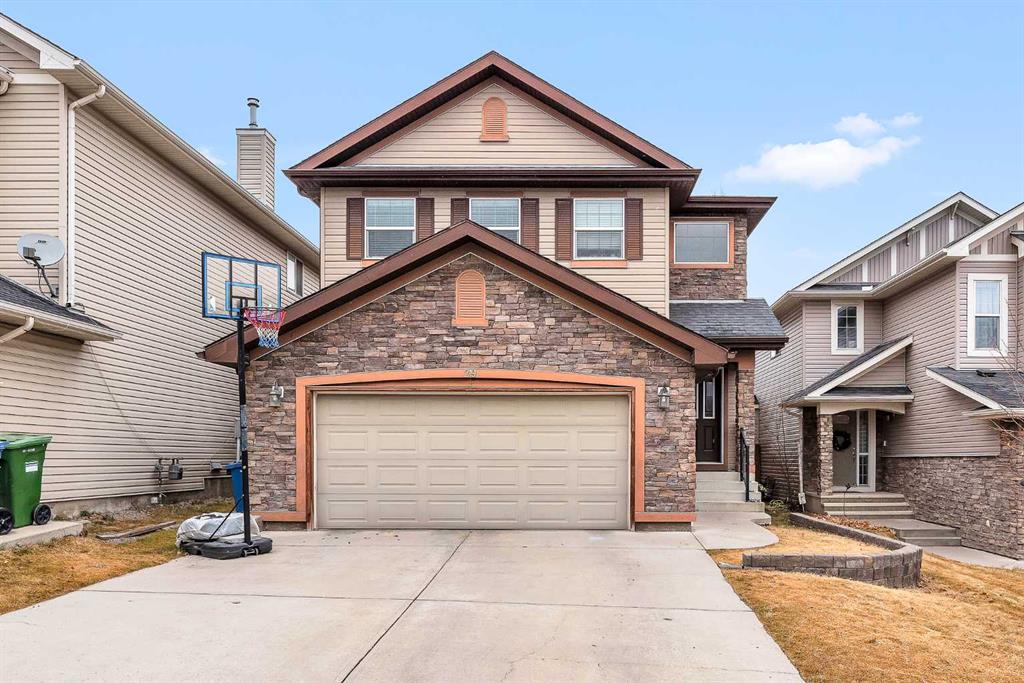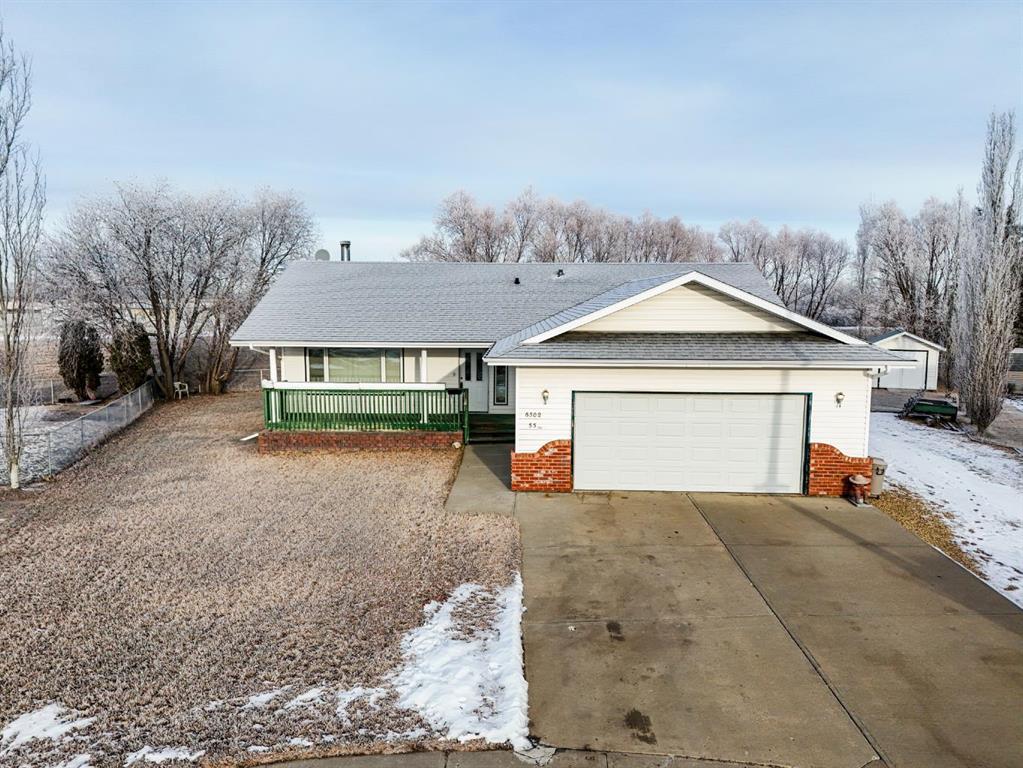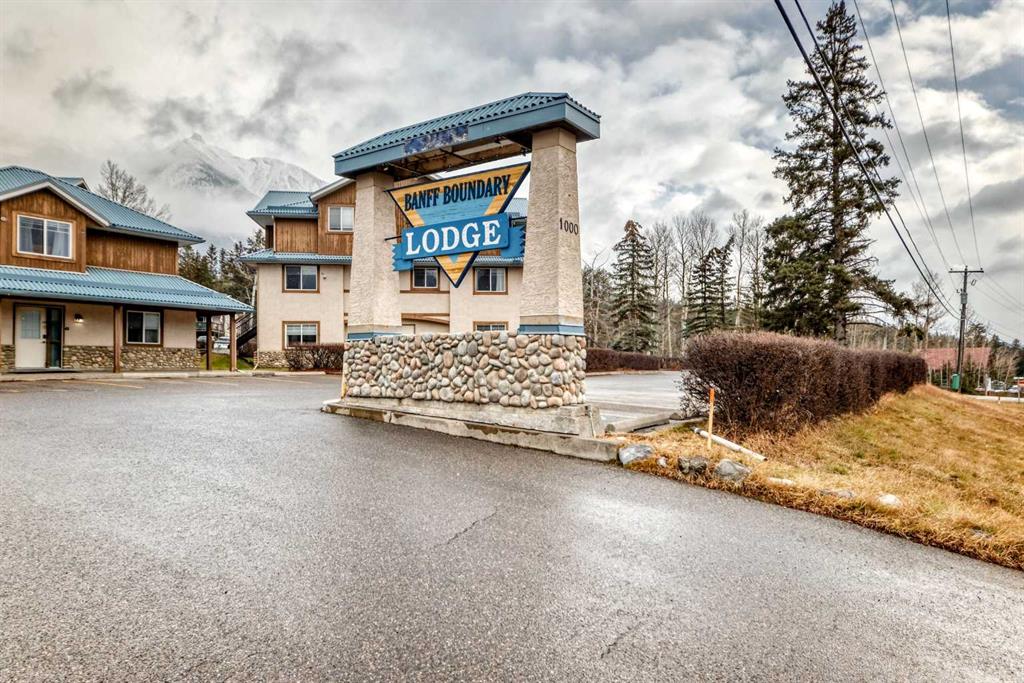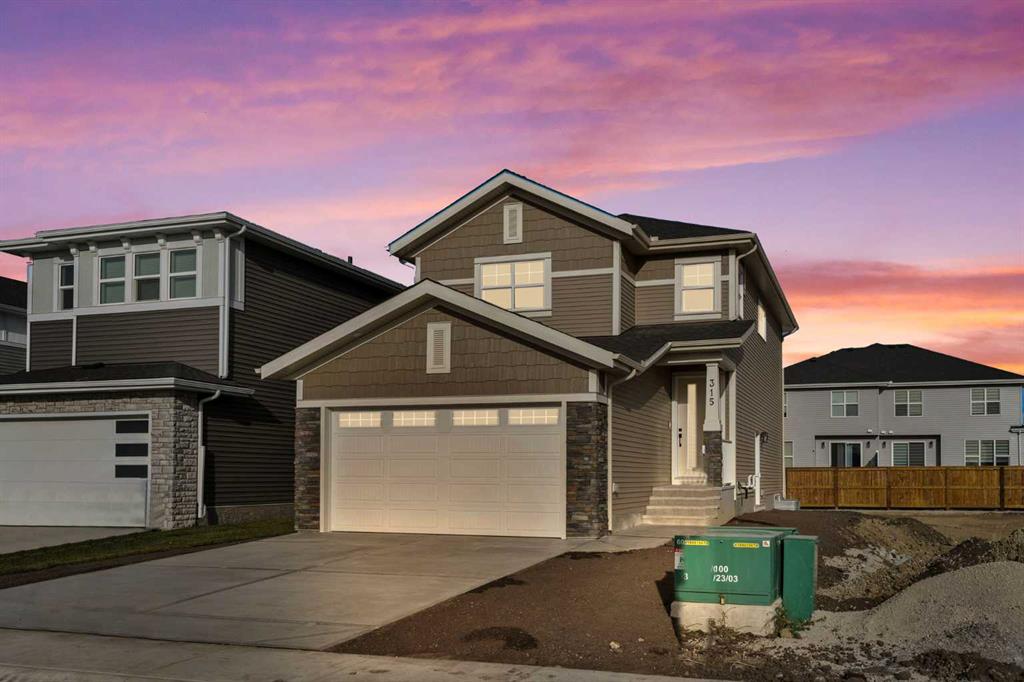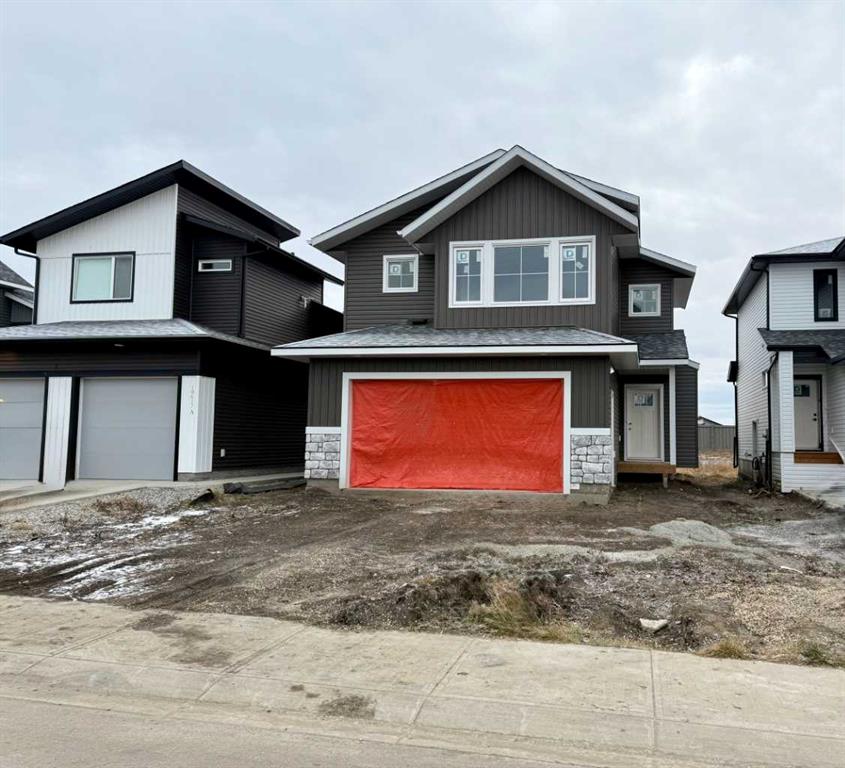315 Kinniburgh Loop , Chestermere || $689,000
Welcome to 315 Kinniburgh Loop – a beautifully upgraded 3-bedroom, 2.5-bathroom home offered at a very competitive price. Built by Golden Homes, this residence combines luxury finishes, smart functionality, and modern comfort in one of Chestermere’s most desirable communities.
The main floor offers a bright, open-concept layout ideal for both entertaining and everyday living. A spacious living room flows into a dedicated dining area and a stylish two-tone kitchen featuring quartz countertops, stainless steel appliances, built-in pantry, and a fully equipped spice kitchen. A tucked-away half bathroom provides extra privacy, and direct access to the double attached garage adds daily convenience.
Upstairs, you’ll find three well-sized bedrooms, including a luxurious primary bedroom with a spa-inspired 5-piece ensuite complete with a freestanding tub, fully tiled shower, dual vanities, and a massive walk-in closet with custom built-in shelving. Two additional bedrooms share a beautifully finished 4-piece bathroom, and a convenient upper-floor laundry room completes the space.
Additional upgrades include 9-foot ceilings and 8-foot doors on the main floor, black spindle railings, black hardware and designer lighting throughout, oversized triple-pane windows, built-in MDF shelving, finished stairs to the basement, a closed-off mechanical room, gas line for BBQ hookup, and rough-in for solar panels.
315 Kinniburgh Loop showcases Golden Homes’ commitment to quality, craftsmanship, and functional design. With luxury finishes, a thoughtful layout, and attention to detail, this home offers exceptional value in a prime location.
Listing Brokerage: Real Estate Professionals Inc.










