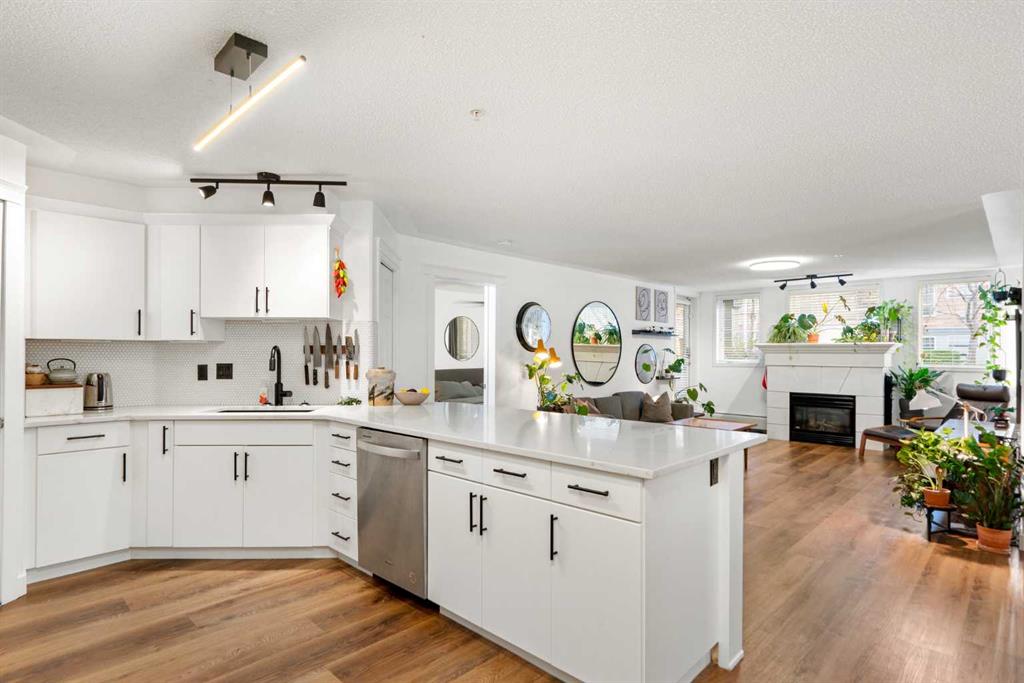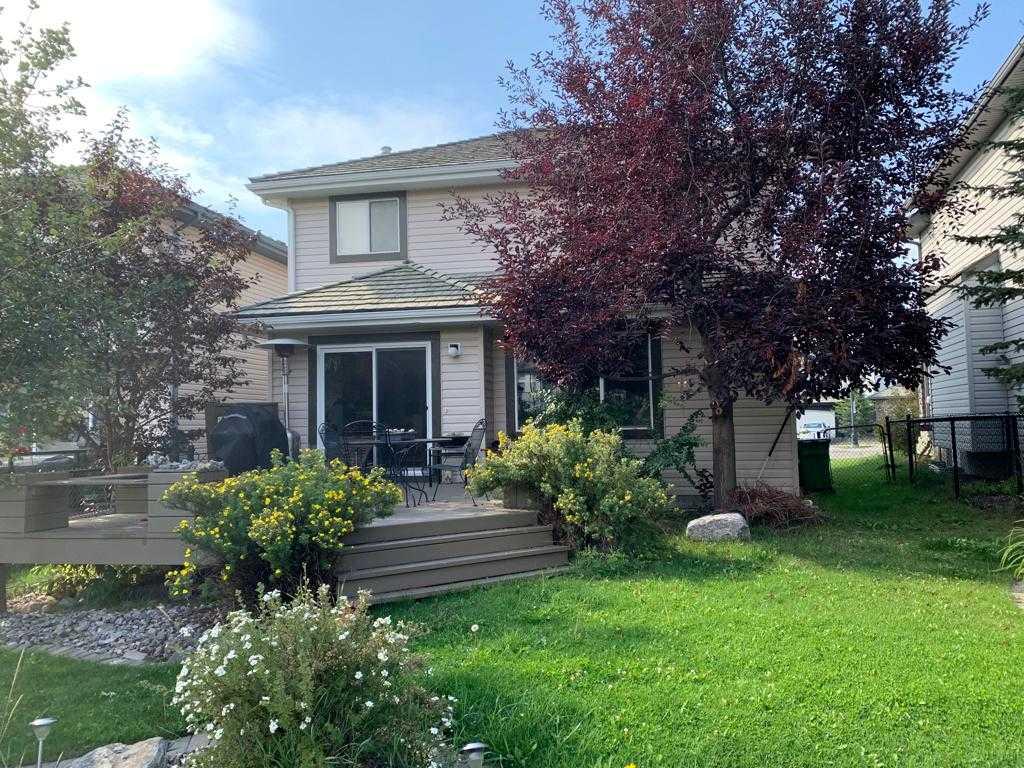108, 2416 Erlton Street SW, Calgary || $474,900
Welcome to your dream home in the heart of Erlton, Calgary! Nestled in this vibrant community, this 3-bedroom, 2-bathroom residence offers over 1300 sqft of luxurious living space with luxury vinyl plank flooring. Step inside to discover an open-concept layout, where the stylish kitchen boasts quartz counters, a convenient breakfast bar, and a pantry, complemented by stainless steel appliances. Indulge in the warmth of the gas fireplace in the bright living room, with new lighting throughout and large windows that flood the space with natural light. The master ensuite invites relaxation with a lavish soaker tub, while the second bathroom impresses with double sinks, ensuring convenience for the whole family. Enjoy your morning coffee in the quiet courtyard or on one of the 2 private patios, each offering storage rooms for your outdoor needs. This residence also includes 2 titled underground heated parking spaces, and visitor parking, providing the ultimate convenience. Beyond your home, discover the building\'s amenities, including a car wash, bike storage, and a game room, enhancing your lifestyle. With modern finishes, in-suite laundry, and meticulous attention to detail, this home offers unparalleled comfort and style. This is more than a home; it\'s a lifestyle. Embrace the convenience of inner-city living in Erlton, with close proximity to MNP Community & Sport Centre, McLeod Trail, C-Train and more! Schedule a viewing today and seize the opportunity to make this exquisite residence your own!
Listing Brokerage: eXp Realty

















