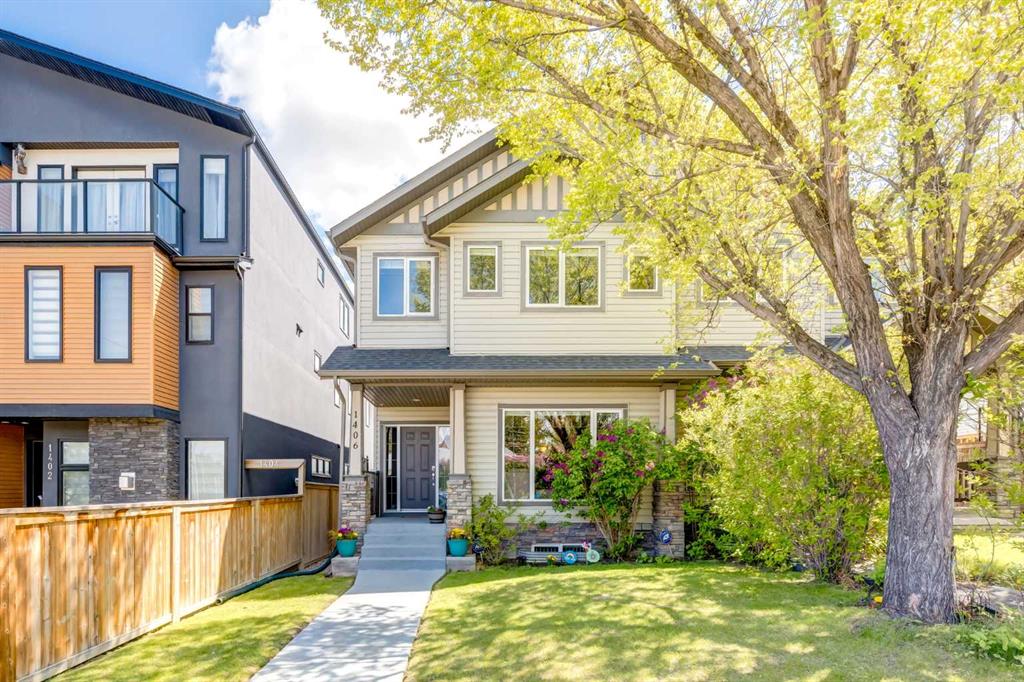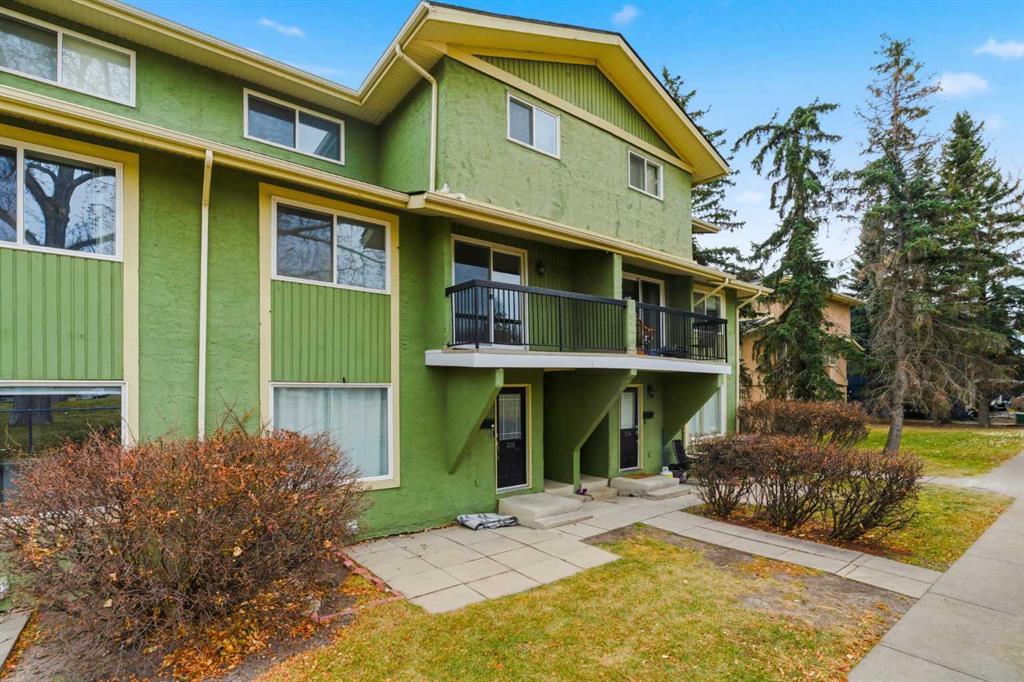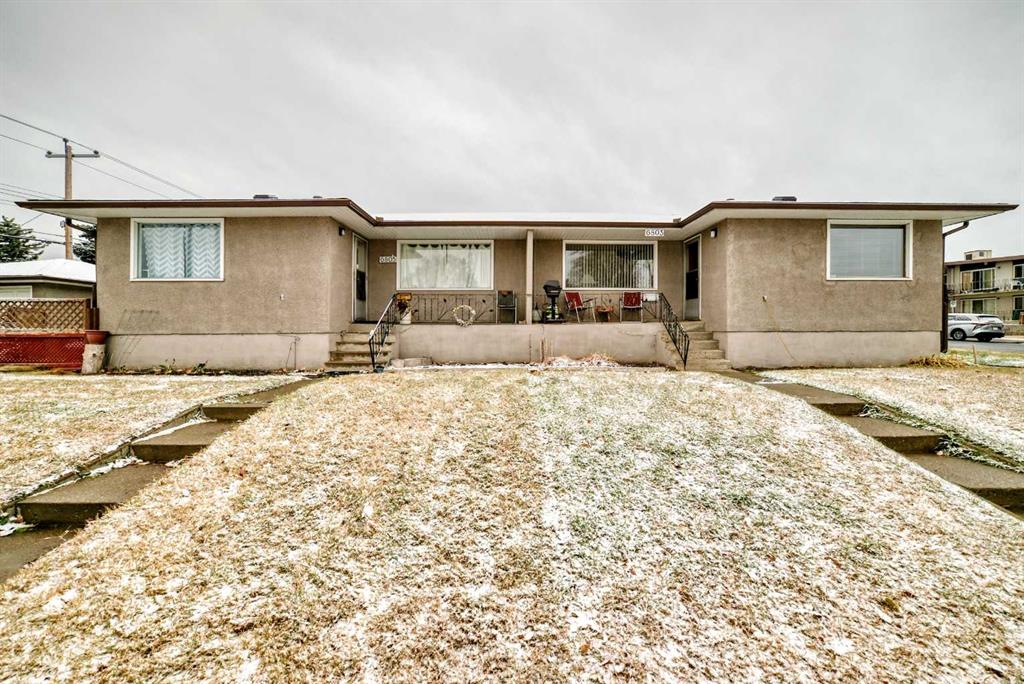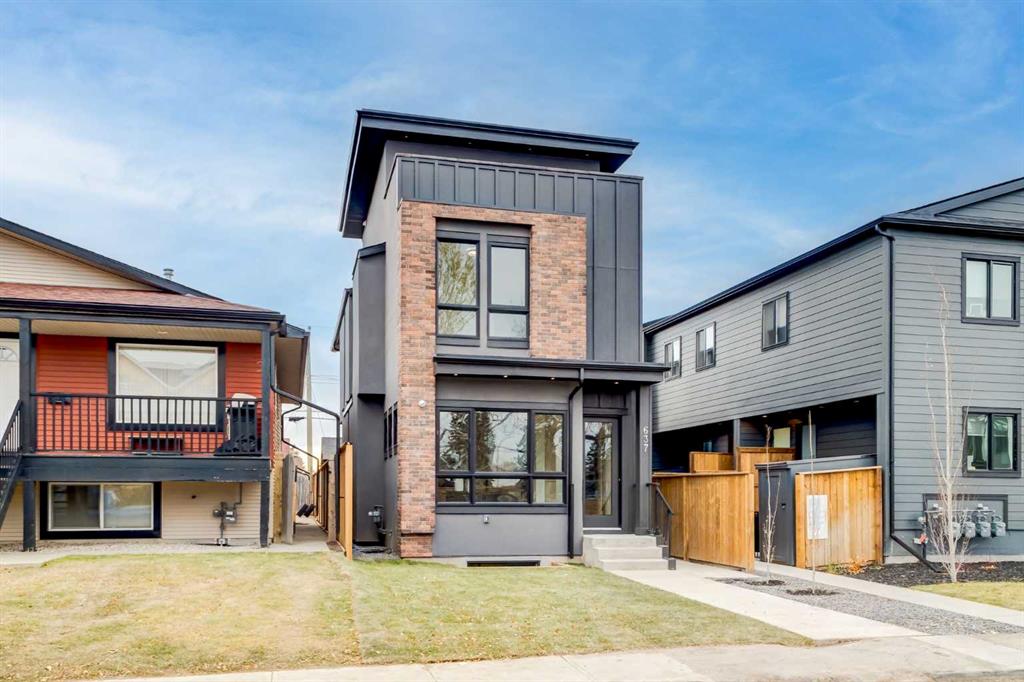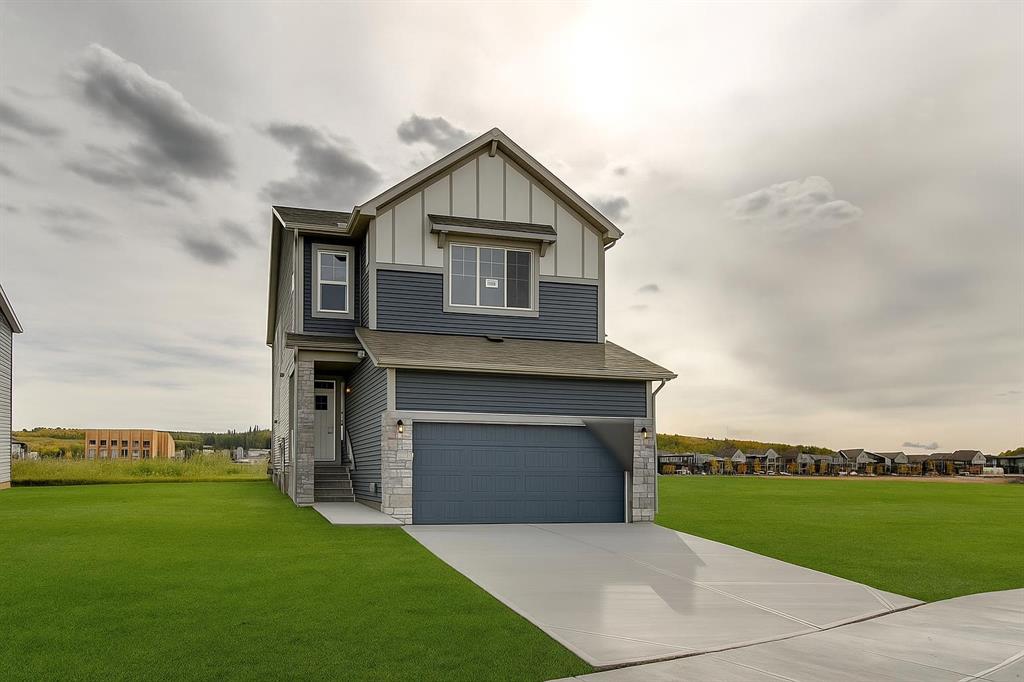637 51 Avenue SW, Calgary || $1,349,000
OPEN HOUSE - Sunday, Dec 7 - 1 to 4 PM!! Welcome to 637 51 Avenue SW, a one-of-a-kind, brand-new luxury home by Platinum Build Homes, with interiors by Maxime Chin Designs and Interiors, located in the heart of Windsor Park. Offering 3,210 sq. ft. of meticulously designed living space across four levels, this residence showcases exceptional craftsmanship, custom-built features, and thoughtful design throughout. The main floor is bright and open, featuring 10-foot ceilings, a stunning 15-foot quartz island, premium Jennair appliances including built-in fridge and freezer, a sleek gas fireplace feature wall, and an elegant powder room. A custom mudroom with built-ins leads to the detached double garage. Upstairs, the primary suite provides a private retreat with a walk-in closet and spa-inspired ensuite complete with freestanding tub, glass shower, and unique tilework. Two additional bedrooms, a full bath, and laundry complete this level. The third floor offers a versatile loft with a wet bar, full bath, and a private balcony with city-line views — perfect for entertaining or relaxing. The fully finished basement includes a large recreation room, fitness or hobby area, guest bedroom, and full bath, offering plenty of space for family and guests. Every element has been custom crafted, from the millwork and cabinetry to the lighting, finishes, and built-in storage solutions. Ideally situated just steps from schools, parks, and shops, and minutes from downtown, Windsor Park combines tranquility with convenience. Enjoy walkable access to Britannia Plaza, Elbow River pathways, and parks. Experience the quality, design, and attention to detail that define this custom Windsor Park masterpiece. Book your private showing today.
Listing Brokerage: Comox Realty










