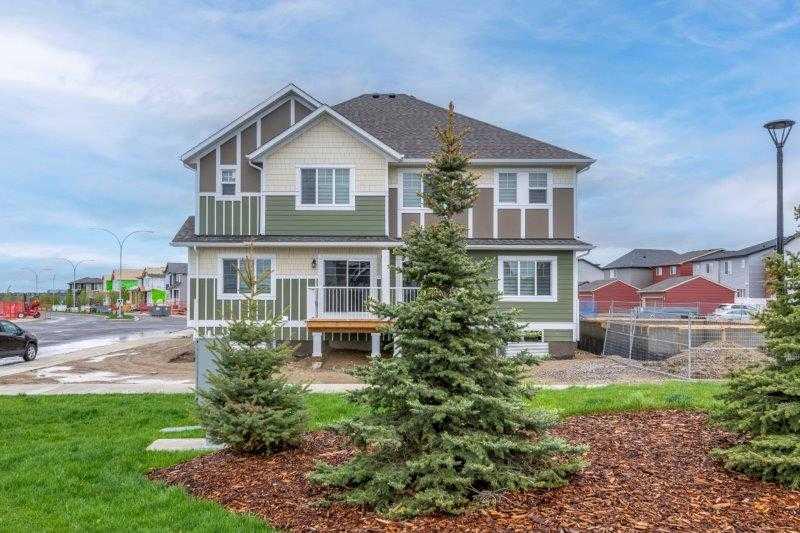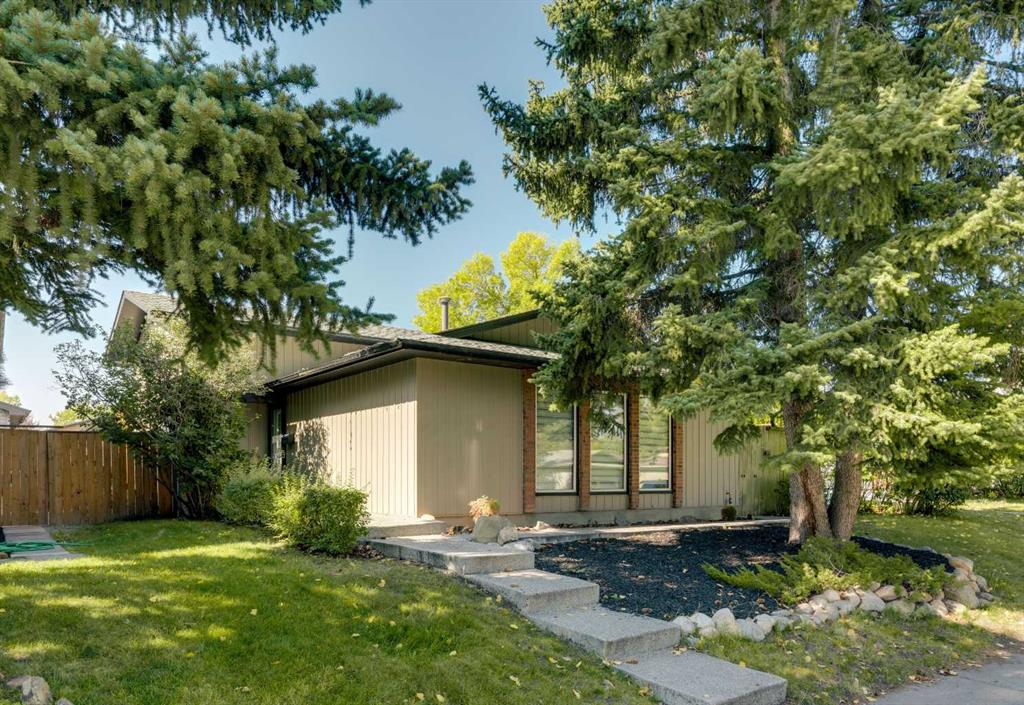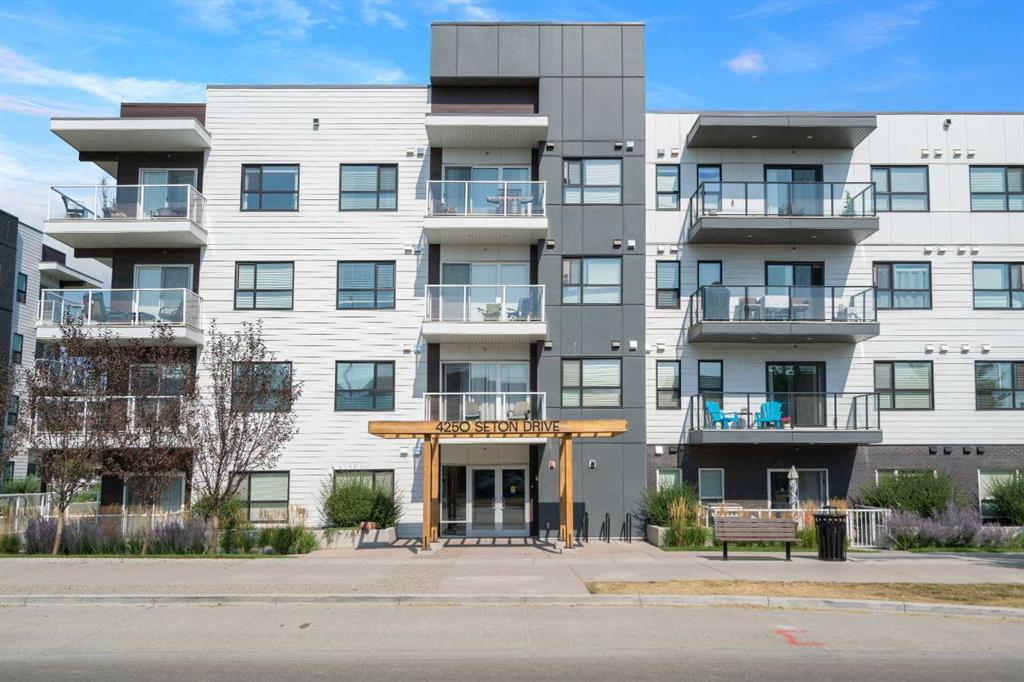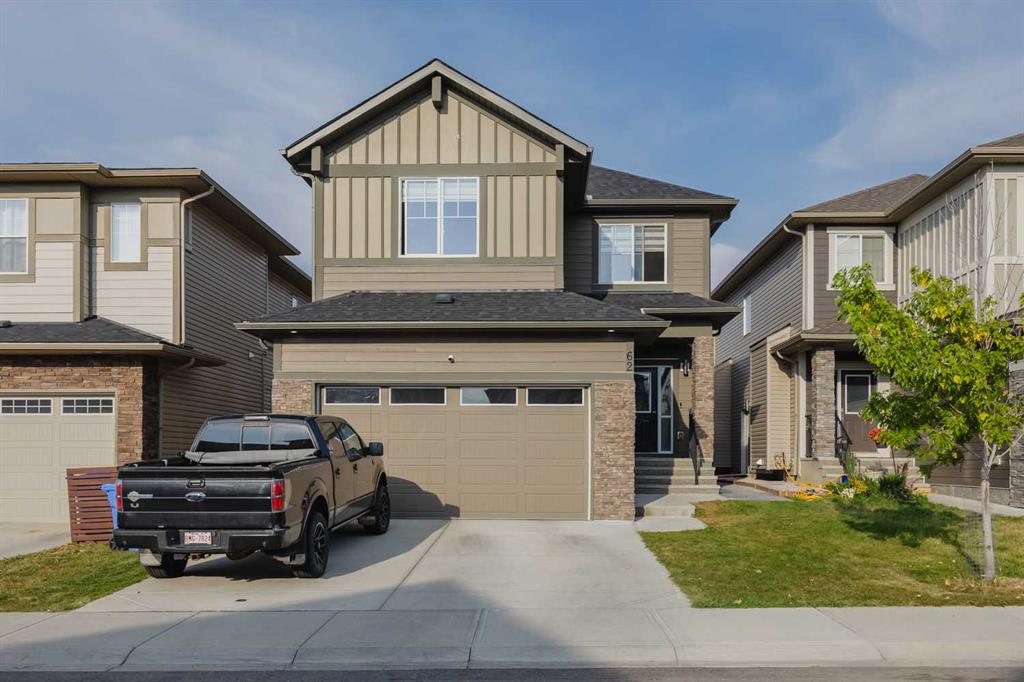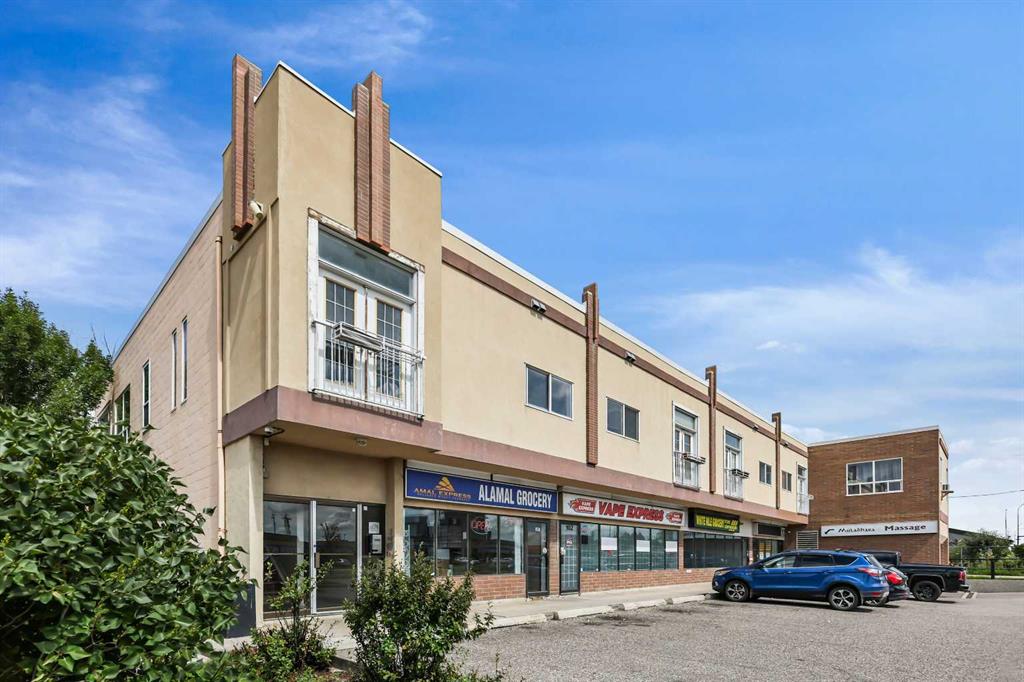415 Midridge Drive SE, Calgary || $559,900
Nestled in the heart of Midnapore, this inviting 3-bedroom home blends comfort, functionality, and location with exclusive year-round access to Midnapore Lake. Residents enjoy every season outdoors from fishing and paddle boarding in summer to swimming on hot days, skating in winter, and community events that bring neighbors together all year long.
The main floor combines open-concept living with tile and luxury vinyl plank flooring for easy care. Oversized living-room windows fill the space with natural light and frame views of mature trees, creating a relaxing gathering place. The kitchen offers generous counter space, extra windows for added brightness, and a convenient built-in bar for casual meals, while the adjacent dining area keeps sightlines open for effortless entertaining. A side entry connects directly to the yard and oversized garage, making for a seamless indoor/outdoor lifestyle.
Upstairs, the primary retreat features abundant natural light and a spacious walk-in closet, complemented by two additional bedrooms and a 4-pc bathroom. The fully finished basement expands the living space with a large rec room, ideal for movie nights, games, or a home office, along with a 3-pc bath and extensive crawl-space storage.
Step outside to a private backyard designed for both play and relaxation: a brick patio for barbecues, grassy space for kids and pets, RV parking for two full-sized vehicles, and an oversized heated double garage. Recent upgrades include a high-efficiency Gradient Combo Unit with a 2023-installed Sync furnace and tankless system, ensuring continuous hot water and energy savings.
This home is within walking distance of schools, dining, groceries, and the LRT, with quick access to Macleod and Stoney Trail for commuters. Lifestyle and practicality come together in one of Calgary’s most desirable lake communities.
Listing Brokerage: RE/MAX First










