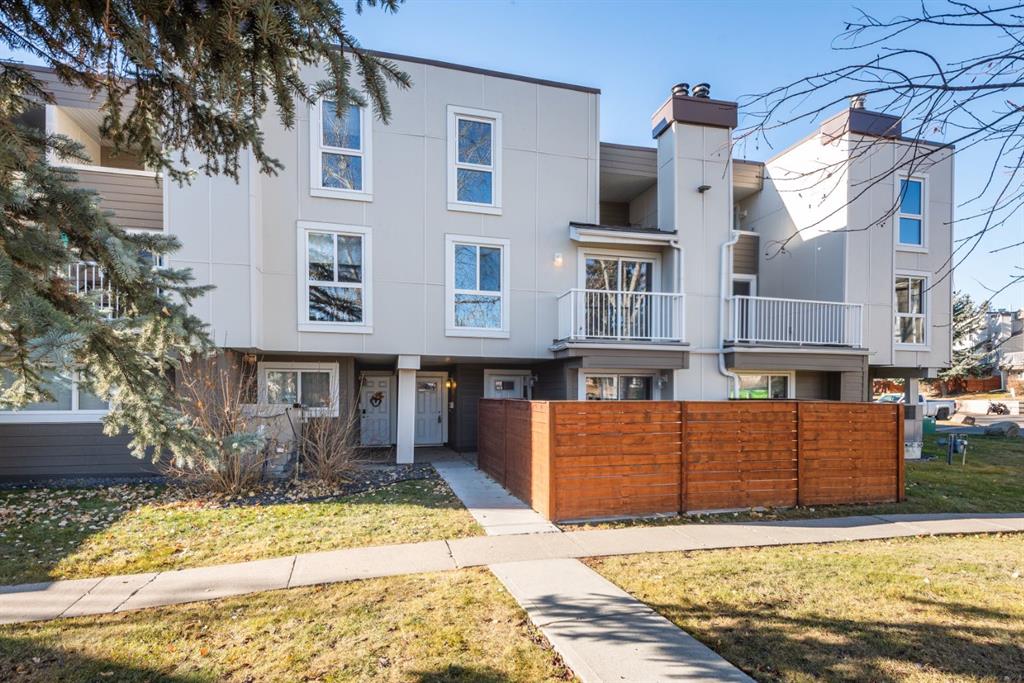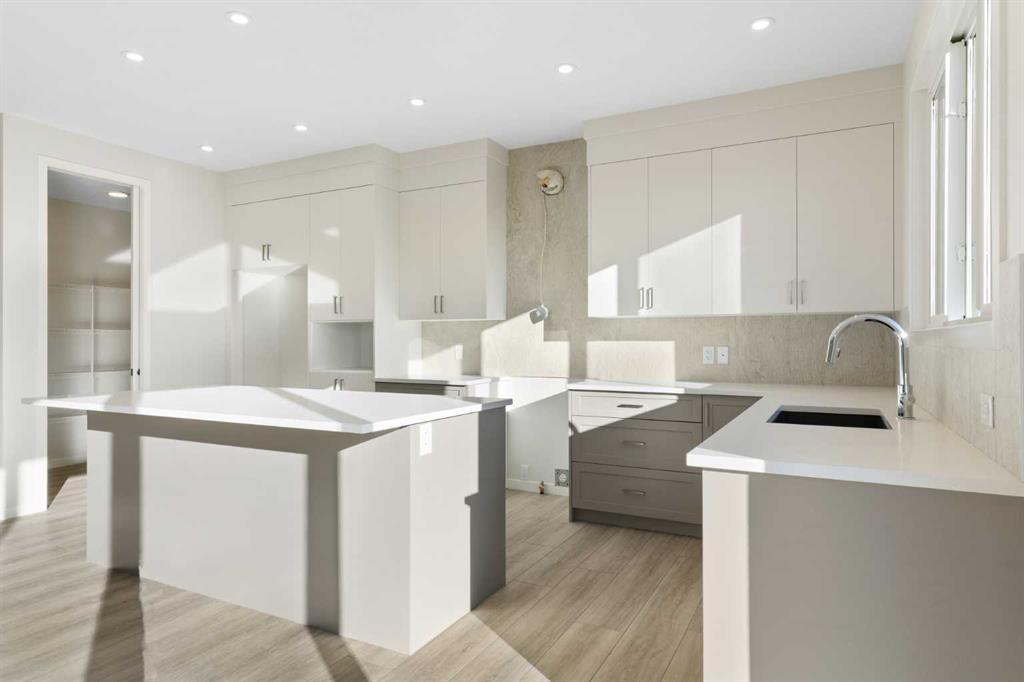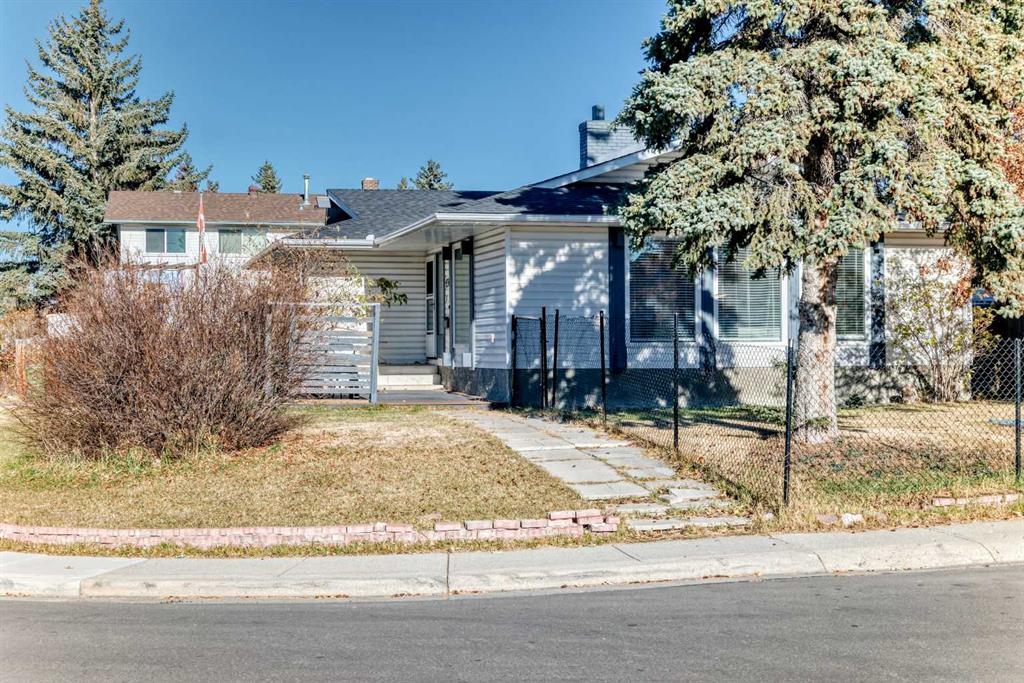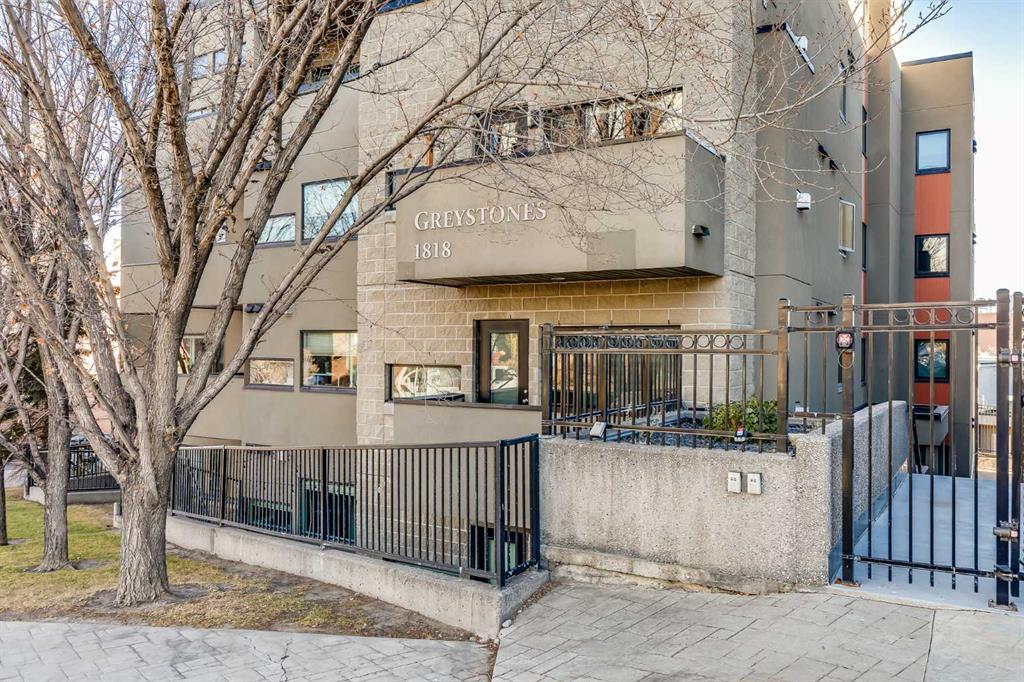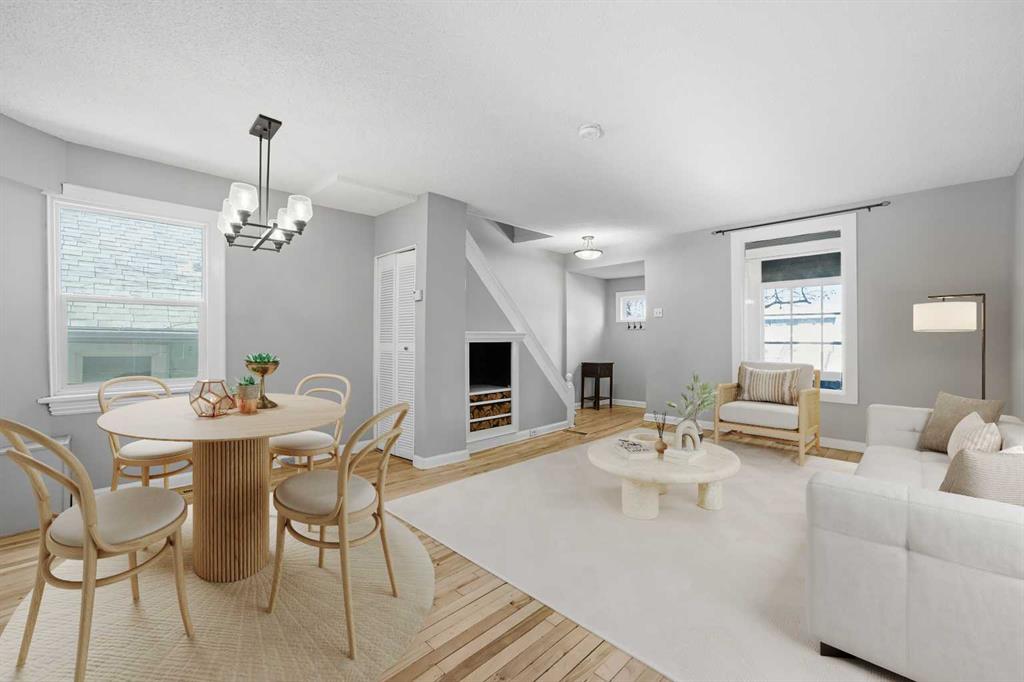218 West Grove Lane SW, Calgary || $1,059,000
In the heart of West Grove, where family living meets elevated design, this 5 bedroom, 3.5 bath home delivers the perfect balance of warmth, versatility, and modern style. Every inch of its 2857 sq. ft. of developed living space has been thoughtfully designed for real life - where entertaining, relaxing, and everyday moments unfold effortlessly. Step inside and feel the natural flow of the open-concept main floor - anchored by floor-to-ceiling glass sliding doors that bathe the space in light and extend seamlessly to a large backyard deck, creating a beautiful connection between indoors and out. The great room’s electric fireplace adds a cozy centerpiece for evenings in, while the kitchen shines with two-toned cabinetry, white quartz countertops, and pot lighting that elevates the ambiance. Choose your own appliances at the builder’s supplier with an allowance of $8954. A large pantry and mudroom add practical function for busy mornings and grocery hauls, and a nearby flex room offers the ideal space for a home office, playroom, or creative studio. Upstairs, the home’s sense of spaciousness continues. The primary suite is a peaceful retreat with a spa-inspired ensuite featuring a soaker tub, glass shower, double vanity, and private water closet - plus a generous walk-in closet and easy access to the upper-level laundry room. A central bonus room invites family movie nights or a cozy reading nook, while three additional bedrooms and a dual-sink main bath ensure everyone has space and privacy. Downstairs, a fully developed basement with a side entrance adds even more flexibility. The expansive recreation room can transform into a home gym, games area, or theatre, while the fifth bedroom and full bathroom make this level ideal for guests, teens, or extended family. With its bright open floor plan, stylish finishes, and thoughtful family-centered design, this West Grove gem delivers more than just square footage - it delivers lifestyle. Living in West Grove means access to one of Calgary’s most coveted west-side communities - where tree-lined walking paths, nearby playgrounds, and top-rated schools create an environment families truly love. Enjoy proximity to West 85th’s boutique shops and restaurants, Westside Recreation Centre, and LRT access for an easy downtown commute. This is a home where you can grow, gather, and truly live. Come see how this space feels when it’s yours. Schedule your private showing today.
Listing Brokerage: Royal LePage Benchmark










