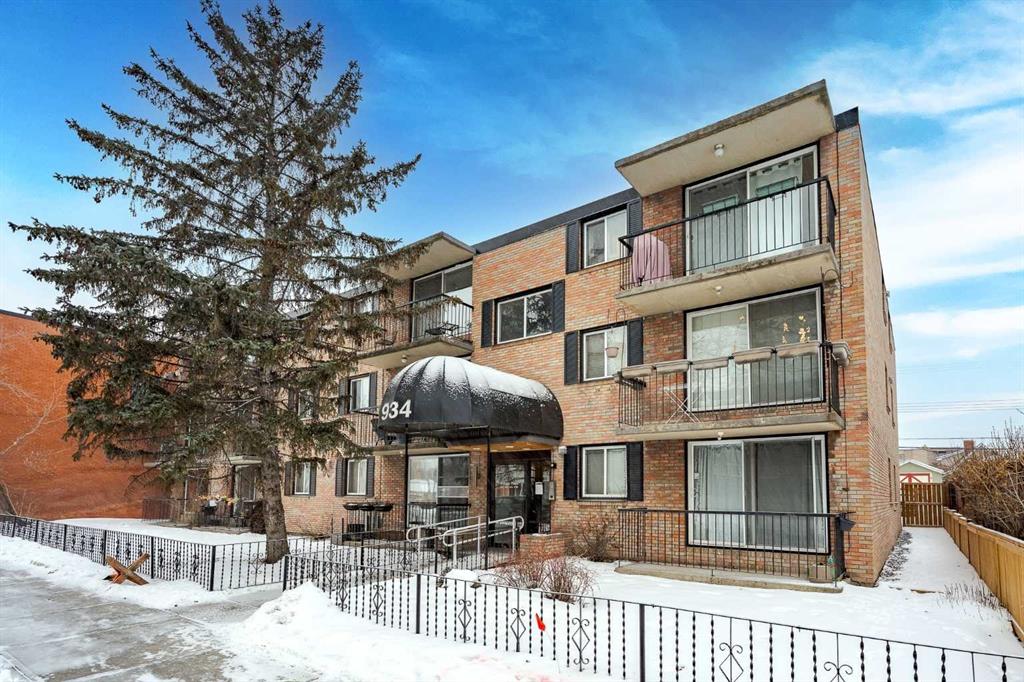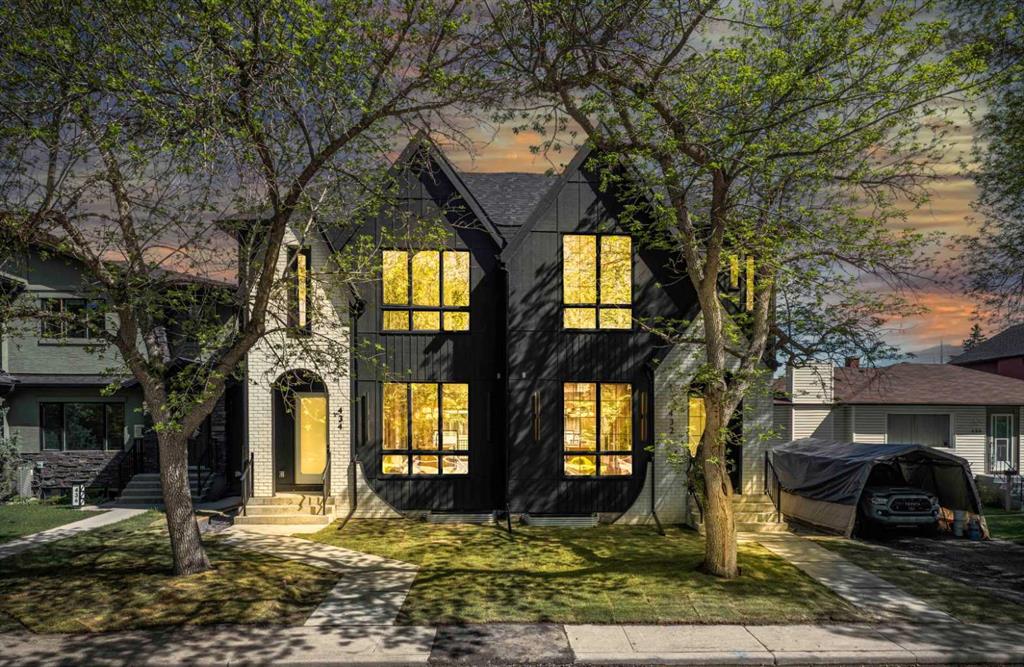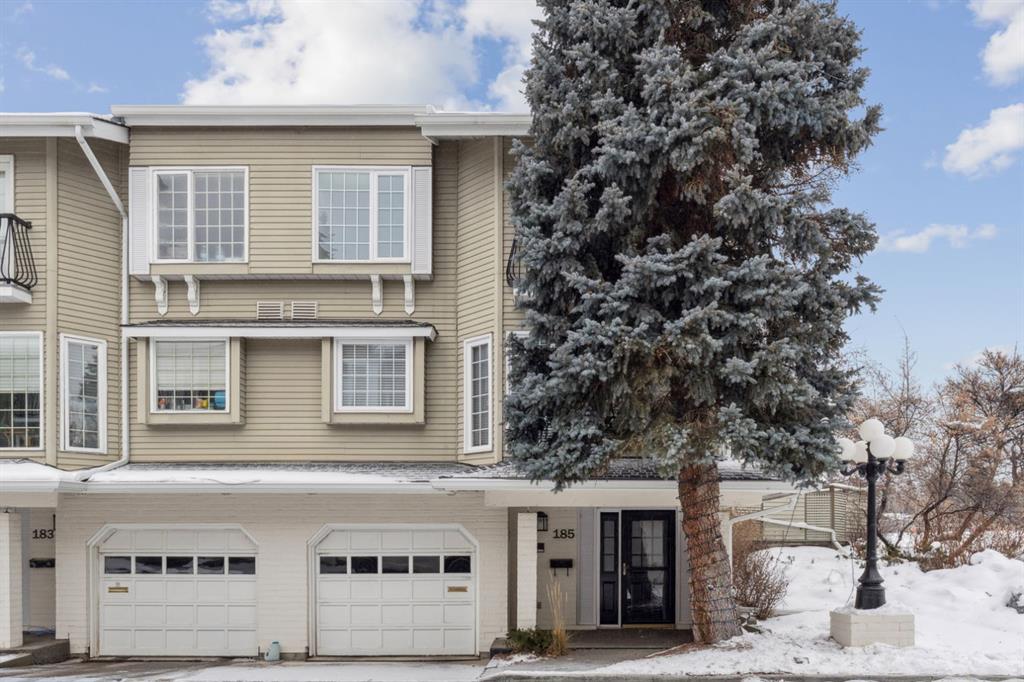185, 3437 42 Street NW, Calgary || $699,900
Discover luxurious living in this stunning end unit townhouse, the largest in the complex, perfectly positioned to overlook a serene playing field and expansive park. Boasting an impressive 2,467 sq ft of finished space, this home features numerous high-quality upgrades, including brand-new triple paned windows that enhance energy efficiency and aesthetic appeal. Condo fee includes Water & Sewer. There is an assigned parking stall in front of the unit besides the 2 car garage. Windows replaced in 2022.
Step inside to a tiled entryway that leads to spacious rooms filled with natural light. The main level showcases gorgeous newer maple hardwood flooring and a thoughtfully chosen color palette that exudes modern elegance. The large living room offers multiple seating areas, highlighted by an elegant fireplace, creating a perfect atmosphere for relaxation and entertainment. The open-concept dining area flows seamlessly into an inviting kitchen equipped with granite countertops, a central island, pantry, and a gas stove—ideal for culinary enthusiasts. A convenient main floor 2-piece washroom is also located here.
As you ascend to the upper level, you’ll find an enormous den featuring its own fireplace, providing additional versatile space for lounging or working from home. The primary bedroom retreat is a true sanctuary, complete with French doors, a spacious 5-piece ensuite bathroom with heated floors, and a generous walk-in closet, ensuring comfort and privacy.
Additional features include custom blinds, some electronic, some blackout blinds, a double attached heated garage, central air conditioning, a water softener, and central vacuum, all situated on a tranquil street with easy access to the vibrant University District Shops and Services, as well as the many amenities of Market Mall.
Don’t miss out on this remarkable opportunity to own a beautifully upgraded townhouse in a prime location. Schedule your private showing! Note: The ensuite bathroom tub does have a shower wand that extends to full height so it could be easy to have a full shower there with a surround around the tub.
Listing Brokerage: RE/MAX House of Real Estate


















