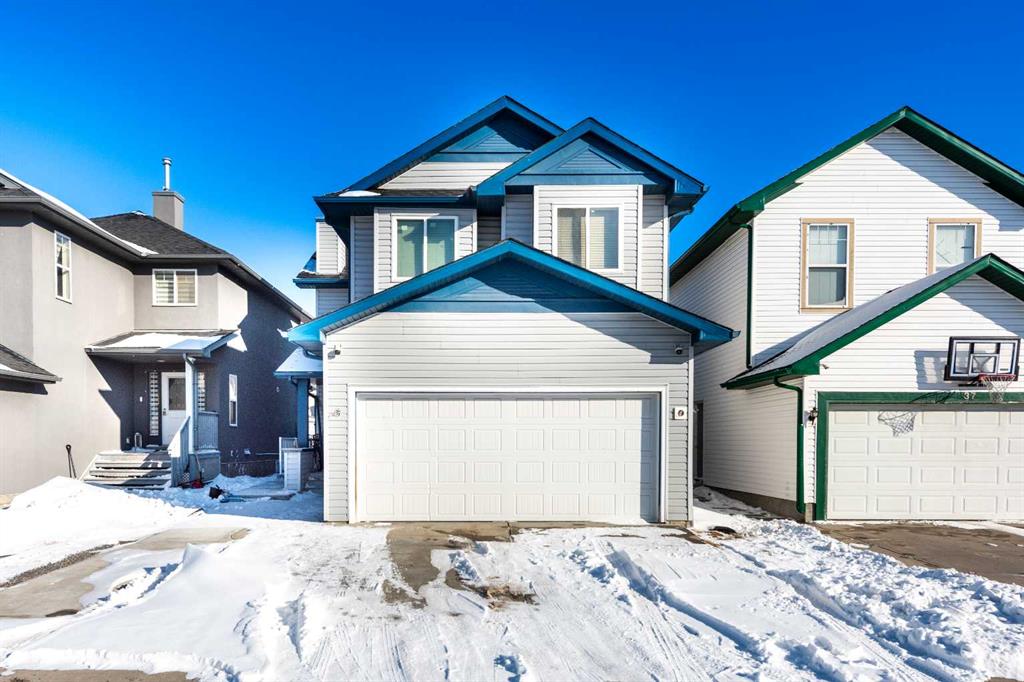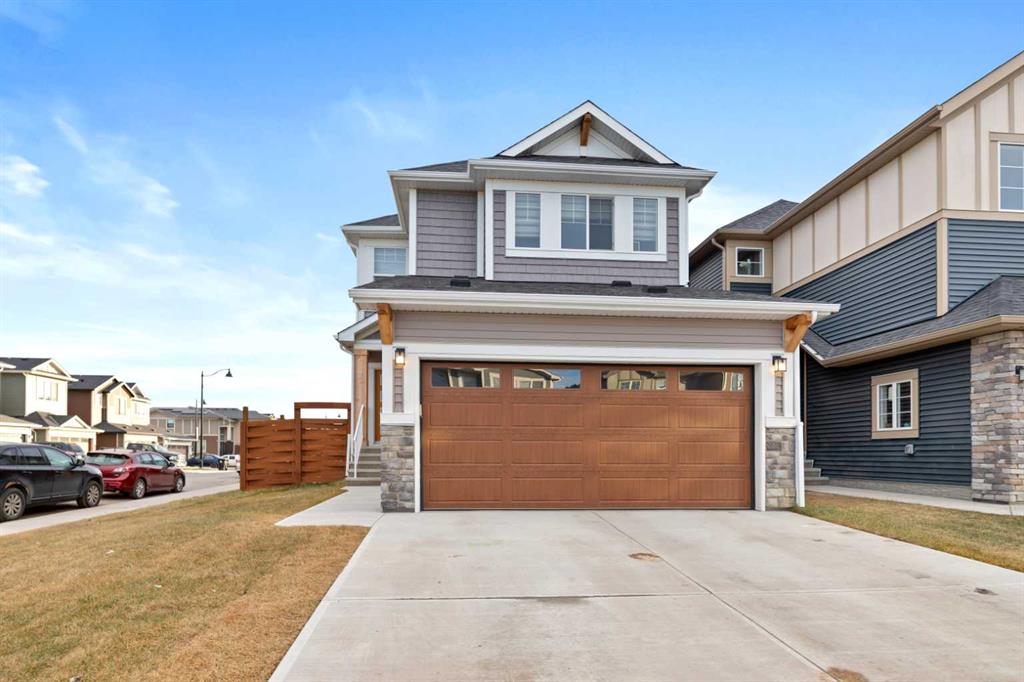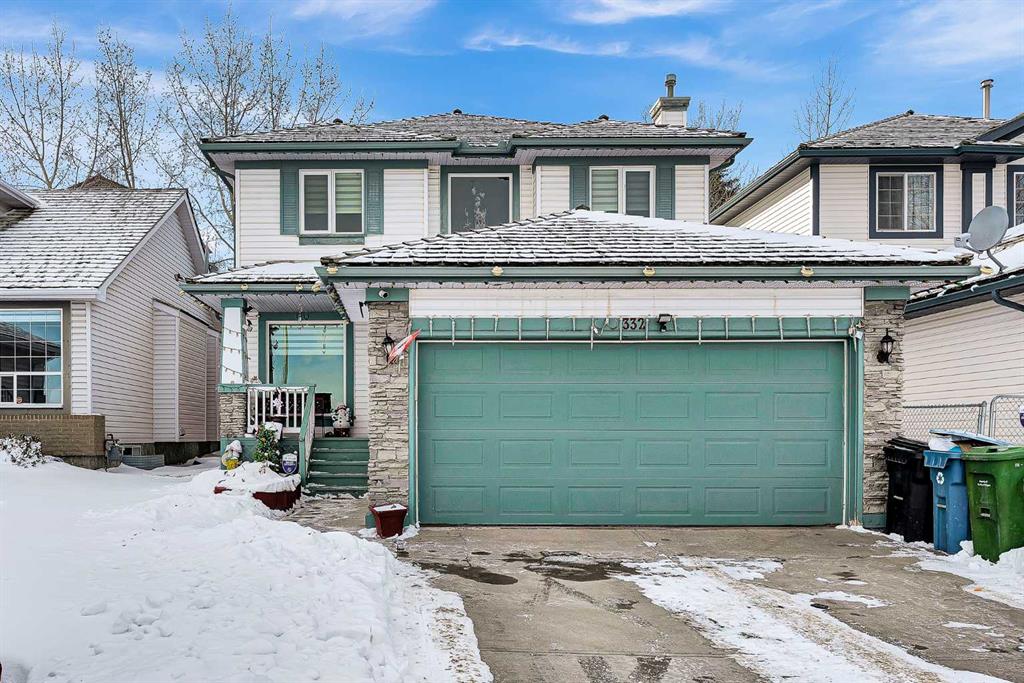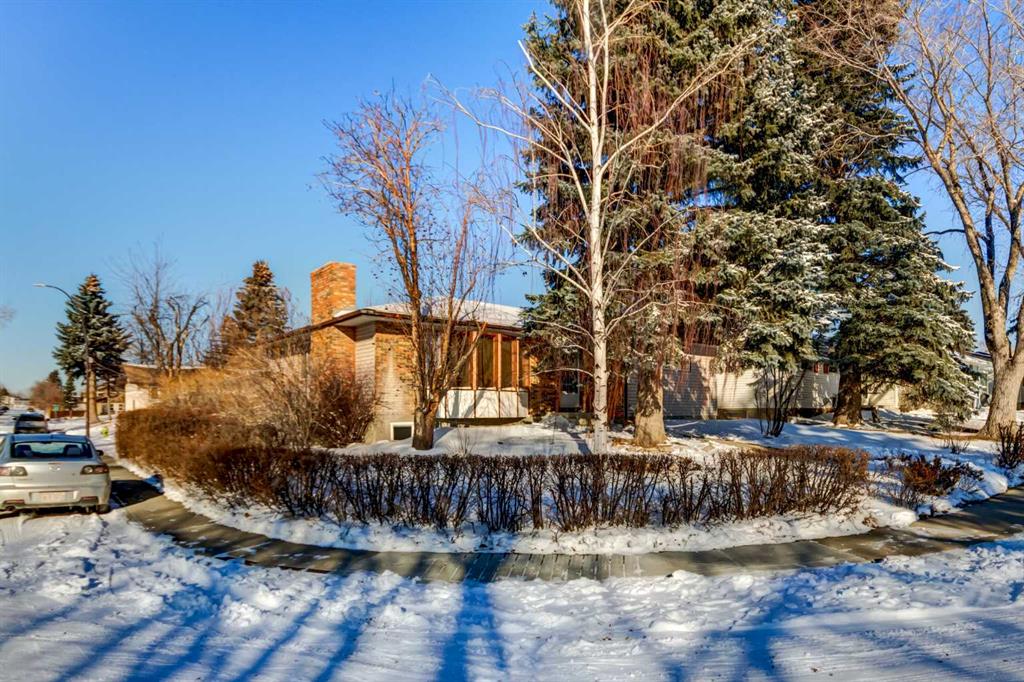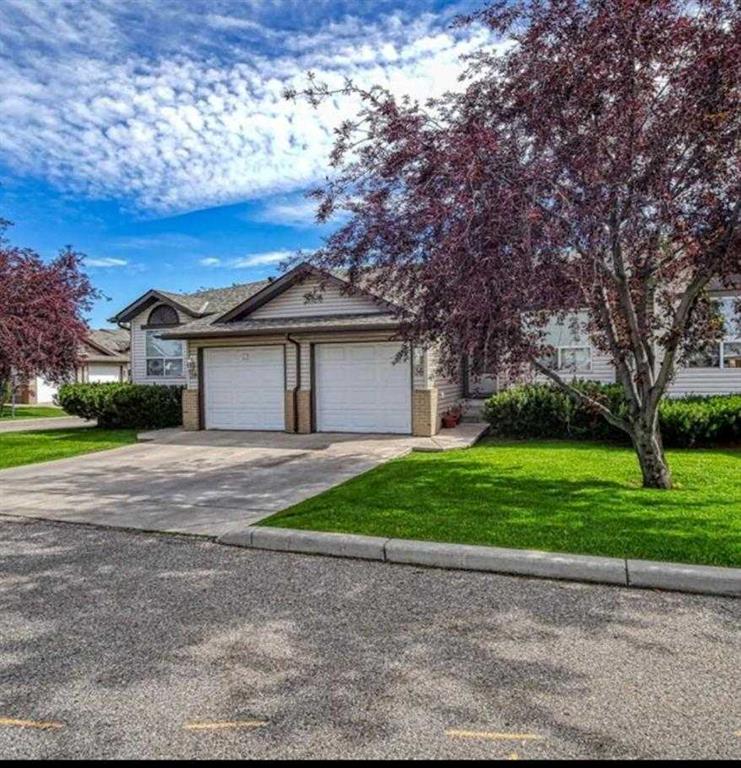332 Harvest Hills Drive NE, Calgary || $749,900
Welcome to this warm and inviting home in the sought-after community of Harvest Hills, known for its quiet streets, walking paths, parks, and convenient access to everyday amenities. Offering nearly 3,000 square feet of total livable space, including two additional bedrooms and a full bathroom in the fully developed basement, this home provides exceptional room for families and professionals alike.
The location offers outstanding connectivity, with quick access to major routes such as Deerfoot Trail, nearby shopping, schools, public transportation, and the Calgary International Airport—making daily life both comfortable and convenient.
Inside, the main floor features a full kitchen with a bright dining nook, with both the refrigerator and stove replaced approximately three years ago. A dedicated dining room flows seamlessly into the family room, where soaring vaulted ceilings create an open and welcoming atmosphere ideal for entertaining or relaxing.
Upstairs, the primary bedroom offers a private retreat with a walk-in closet and a full ensuite bathroom featuring a jetted tub. Two additional bedrooms and a four-piece bathroom provide ample space for family or guests. The laundry room is conveniently located upstairs, with the washer and dryer replaced approximately four years ago. Windows and window coverings have also been updated in recent years.
Step outside to the enclosed deck, perfect for enjoying warm summer days and cool fall evenings. The west-facing backyard captures sunny afternoon light and offers an oversized outdoor space. The home enjoys a quiet setting across from a small greenspace and is located just steps from Ascension of Our Lord Middle School, making it an ideal choice for families.
Harvest Hills is a welcoming, family-friendly community with close proximity to major traffic routes, transit, schools, shopping, the airport, and a wide range of amenities—offering a perfect balance of space, comfort, and lifestyle.
Listing Brokerage: First Place Realty










