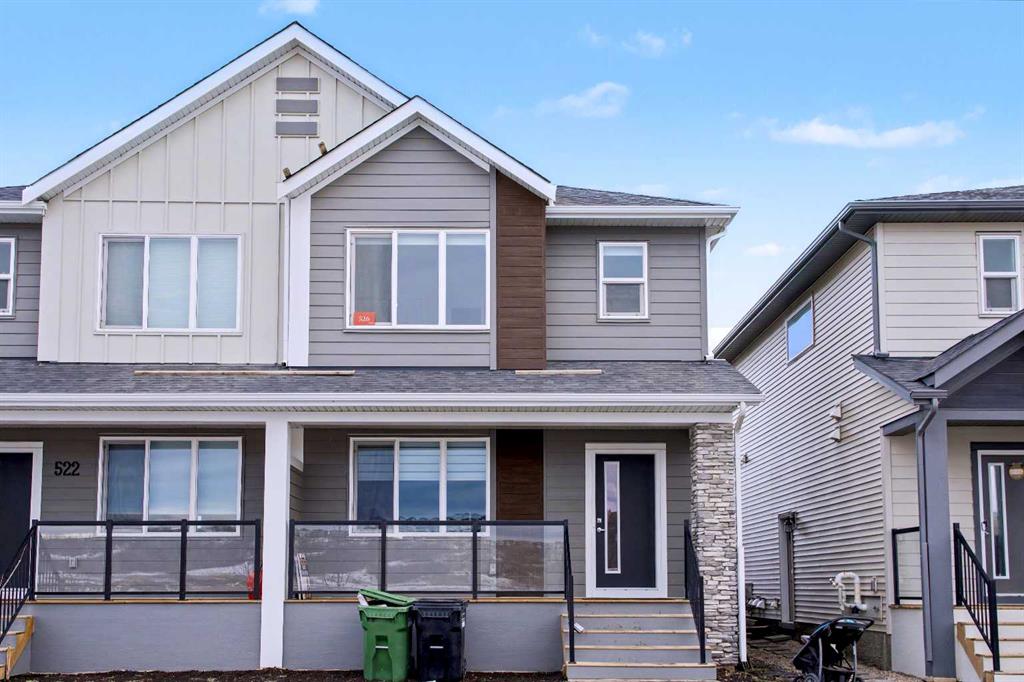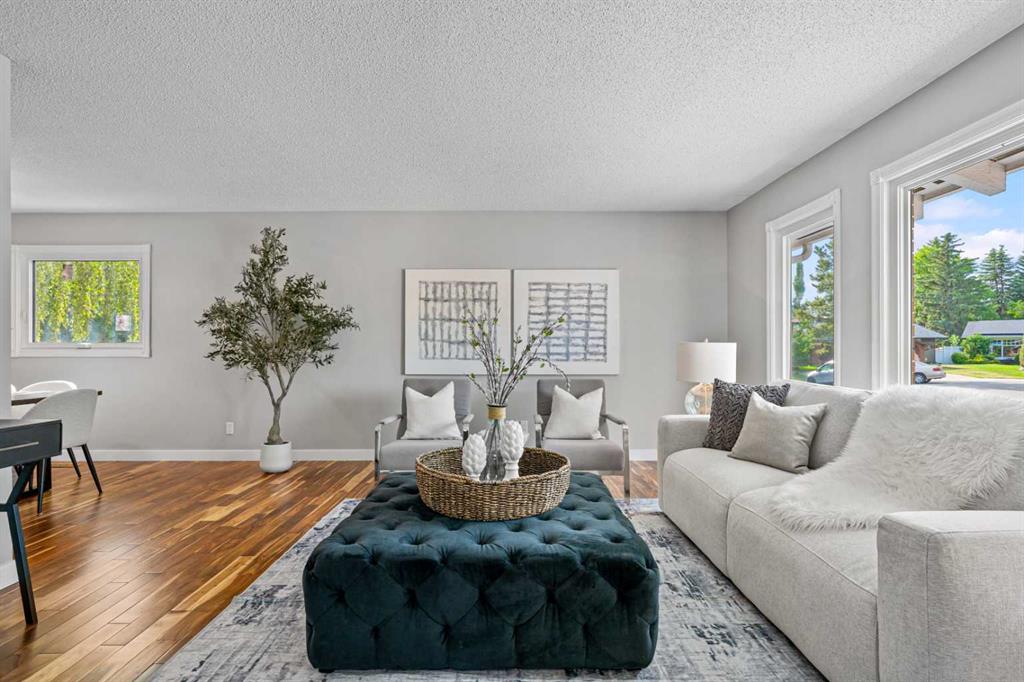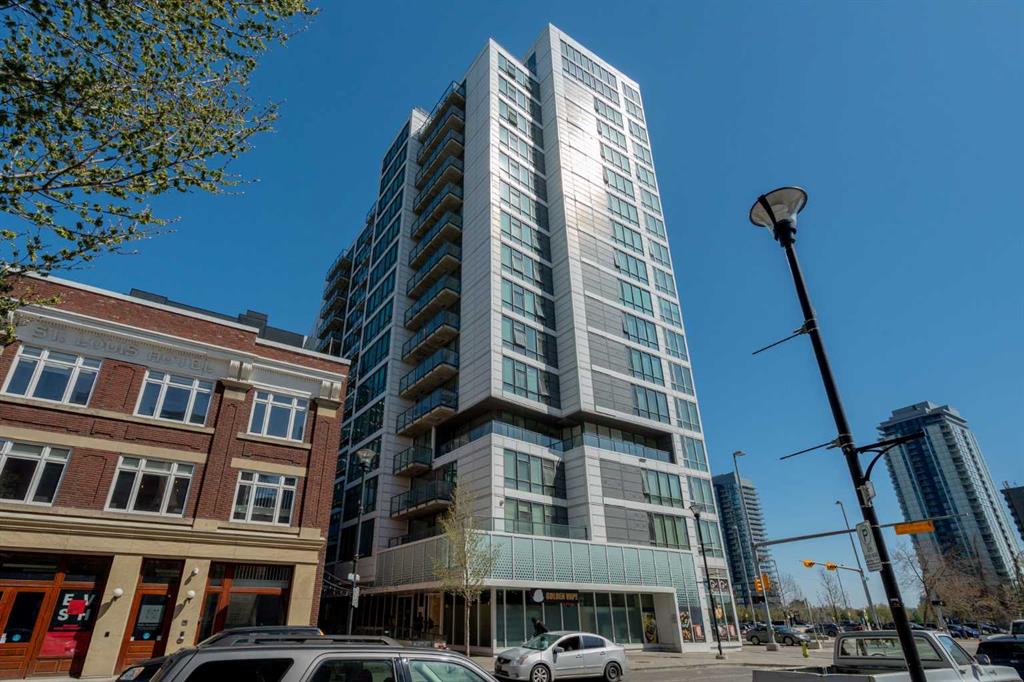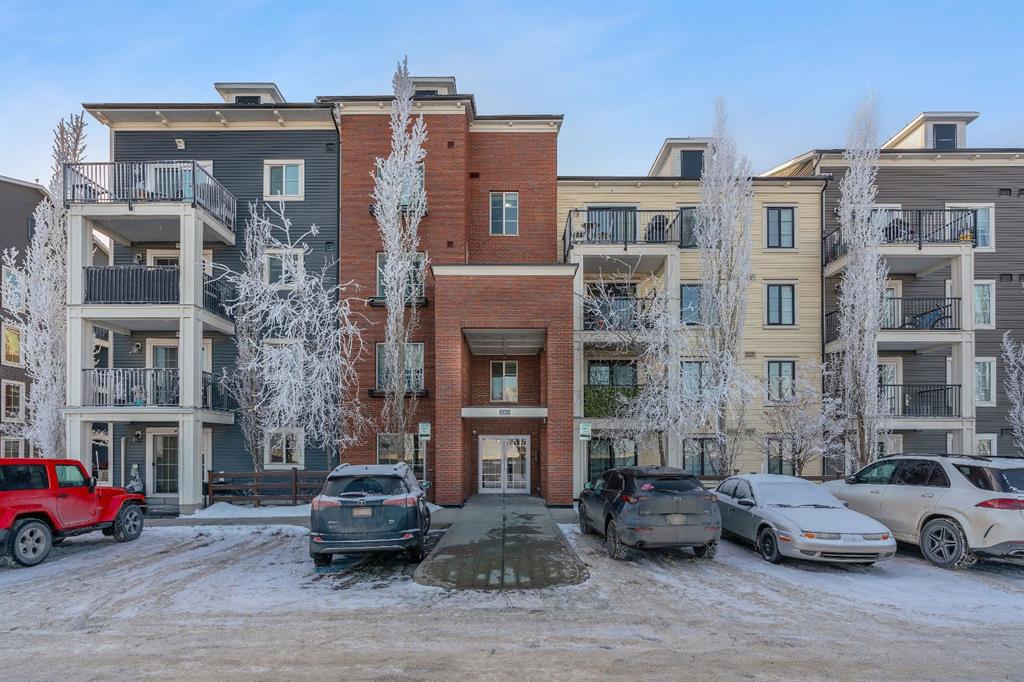3309, 755 Copperpond Boulevard SE, Calgary || $319,900
OPEN HOUSE-SUN Feb 1st 2PM-4PM***This doesn’t feel like your typical condo, it feels like a SPACIOUS HOME - Watch Video Tour! Picture this: you walk into a RARE 3RD FLOOR CORNER UNIT, suddenly noticing you actually have room to breathe in a MASSIVE 900+ SQ FT LAYOUT, then step onto your EAST-FACING BALCONY and think, “Wait… where are the other buildings?”because all you see are COMPLETELY UNOBSTRUCTED HORIZON VIEWS and open sky, the kind that makes mornings calm and evenings exciting enough that you might even catch a GLIMPSE OF THE AURORA BOREALIS if the night is feeling generous. This WELL-MAINTAINED CORNER UNIT clearly shows PRIDE OF OWNERSHIP, wrapped in a CLASSIC BRICK EXTERIOR that feels welcoming before you even step inside. Once you do, the BRIGHT & OPEN FLOOR PLAN pulls you in with LARGE WINDOWS, BEAUTIFUL VINYL PLANK FLOORING, and NEWER BEDROOM CARPETS, starting with a smart entry hallway that keeps your living space private and gives you room for bags, shoes, and real life plus a stylish feature wall that quietly says, “Yes, this place is special.” The kitchen quickly becomes the star of the show with GRANITE COUNTERTOPS, a CENTRE ISLAND WITH PENDANT LIGHTING perfect for breakfasts, coffee, or midnight snacks, and a SINK WITH A VIEW that somehow makes dishes feel less like a chore. The MASSIVE LIVING ROOM opens directly to the balcony, features a stunning accent wall, and feels so cozy it might ruin hotel stays forever, while a DEDICATED DINING SPACE sits conveniently beside the kitchen for dinners you’ll swear you’ll host more often. The PRIMARY BEDROOM offers peaceful views, DUAL WALK-THROUGH CLOSETS, and a PRIVATE ENSUITE FULL BATHROOM, while the SECOND BEDROOM WITH A VIEW sits near the 4-PIECE MAIN BATH. Add UPGRADED IN-SUITE LAUNDRY, CORNER TITLED HEATED UNDERGROUND PARKING, an ASSIGNED STORAGE UNIT, AMPLE VISITOR PARKING, and PET-FRIENDLY (BOARD APPROVAL) living in a special complex with a beautifully designed central courtyard, and life just gets easier. Step outside this specific building in COPPERFIELD PARK II and you’re surrounded by PARKS, PLAYGROUNDS, PONDS, WALKING PATHS, AND SPORTS COURTS, while being just minutes from 130TH AVENUE, SOUTH HEALTH CAMPUS, shopping, dining, schools, and effortless access to STONEY TRAIL & DEERFOOT TRAIL and with a PROFESSIONALLY MANAGED COMPLEX offering solar assistance and beautifully maintained grounds, this home delivers quiet residential living, unbeatable value, and the kind of comfort that makes you wonder why you didn’t move sooner, because once you see it, you won’t be asking if it’s the one, you’ll be asking how fast you can make it yours.
Listing Brokerage: Real Broker




















