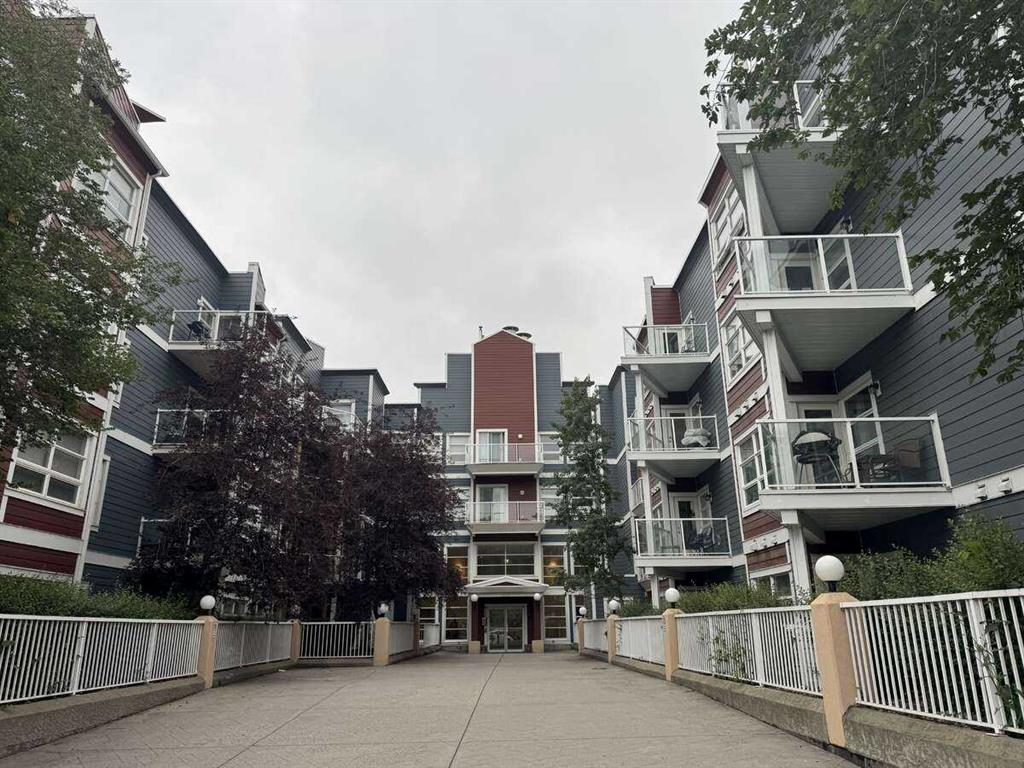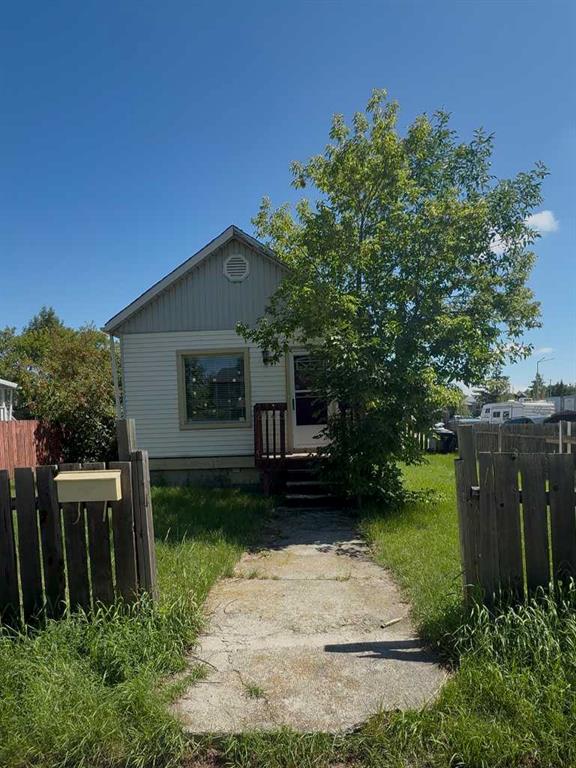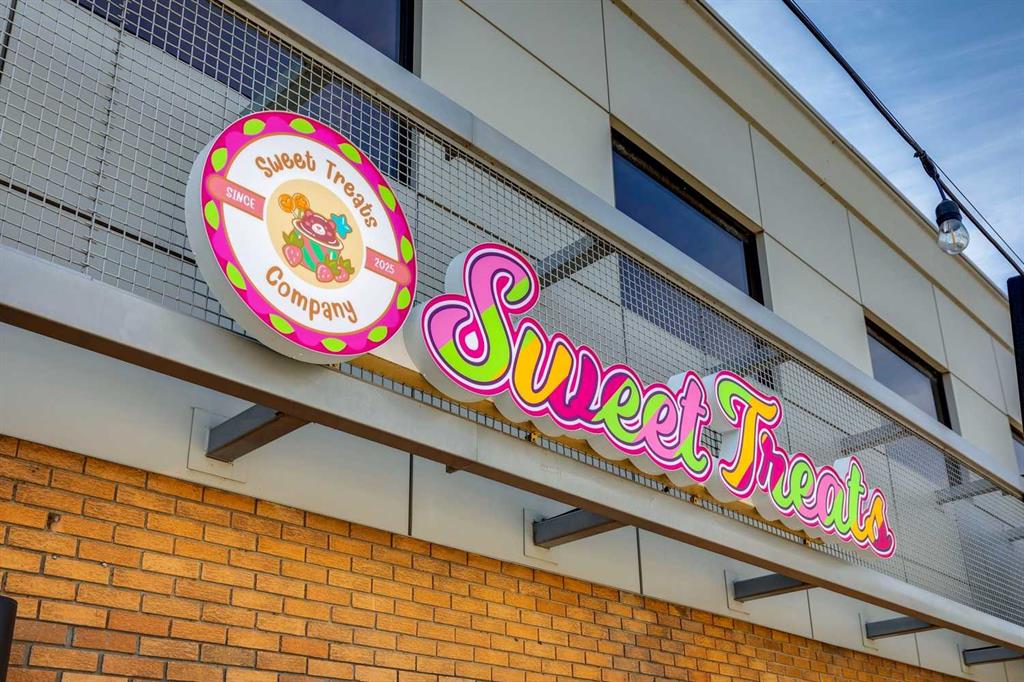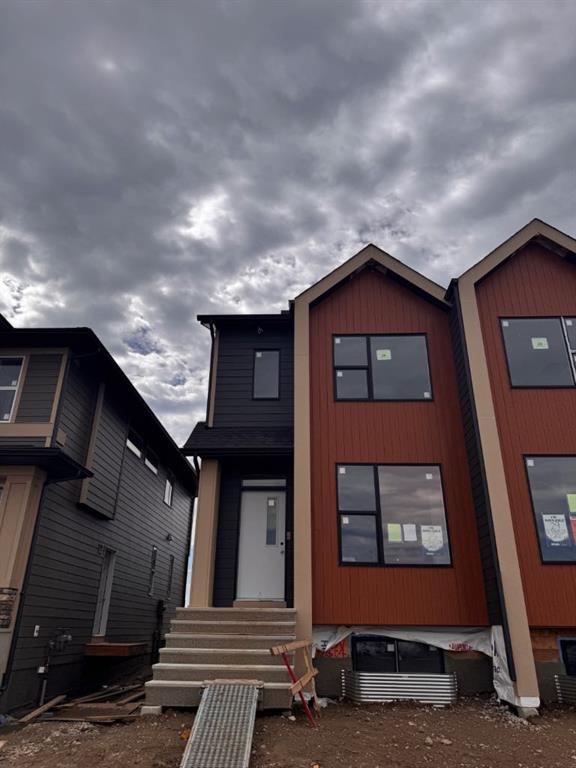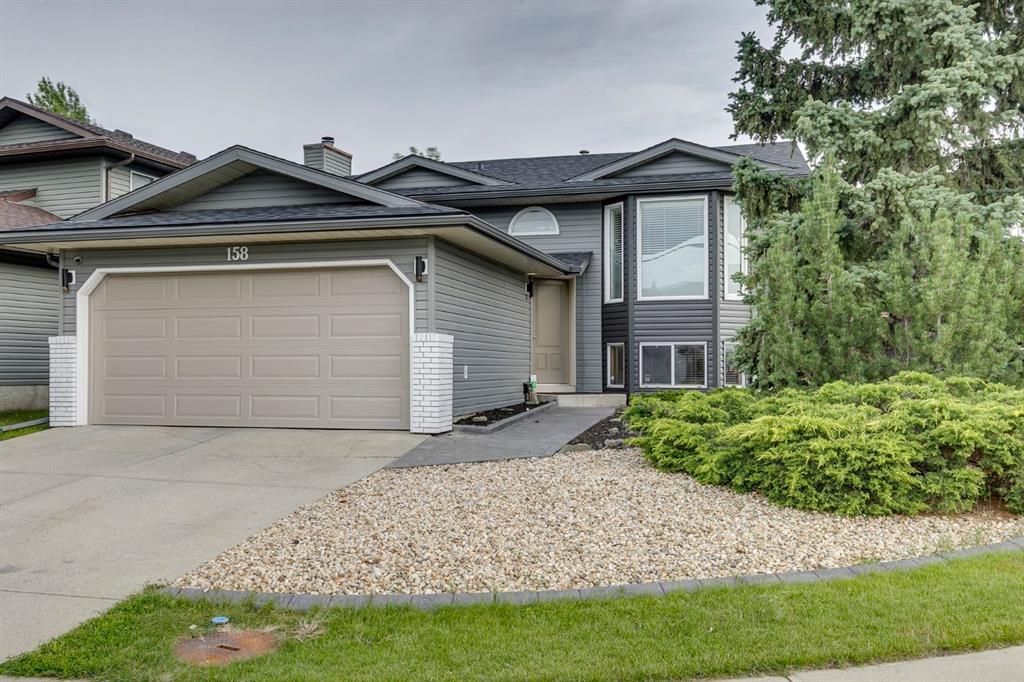371, 333 Riverfront Avenue SE, Calgary || $274,999
For more information, please click the \"More Information\" button.
Welcome to this beautifully updated 2-bedroom, 1-bathroom condo located in the highly sought-after Riverfront building, perfectly situated along Calgary’s scenic Bow River Pathway in the vibrant East Village. Step outside your front door and enjoy the stunning River Walk, connecting you to cafés, shops, grocery stores, nature trails, bike paths, and the downtown core—all while nestled in a peaceful, quiet district. The lifestyle this location offers is truly unmatched. This bright and modern home offers an ideal blend of comfort, convenience, and urban living—perfect for professionals, first-time buyers, or savvy investors. The southeast-facing private patio provides spectacular views of the Calgary Tower, creating a beautiful backdrop for everyday life. Inside, you\'ll find 9\' high ceilings and a spacious open-concept layout filled with natural light thanks to large windows. The unit boasts heated floors throughout for year-round comfort, newer flooring, and high-end stainless steel appliances. Both bedrooms are generously sized with ample closet space, and the convenience of in-suite laundry adds to the home’s appeal. The private balcony overlooks the city skyline, offering peaceful views you can enjoy morning or night. The Riverfront building also features a secure heated underground parking stall, a dedicated bike storage room, and direct access to Calgary’s extensive river and downtown bike paths. It’s a pet-friendly building with well-maintained common areas, free visitor parking, and rentable storage lockers for added convenience. Enjoy unparalleled access to the Bow River Pathway system—perfect for walking, biking, or jogging—and take advantage of being just steps away from the lively cafés, restaurants, and amenities of East Village and the downtown core. You’re also minutes from the Stampede Grounds, Prince’s Island Park, Chinatown, and the CTrain, with easy access to downtown offices and the +15 walkway network. With stunning river views and urban convenience at your doorstep, this condo offers an exceptional lifestyle in one of Calgary’s most dynamic neighborhoods.
Listing Brokerage: Easy List Realty










