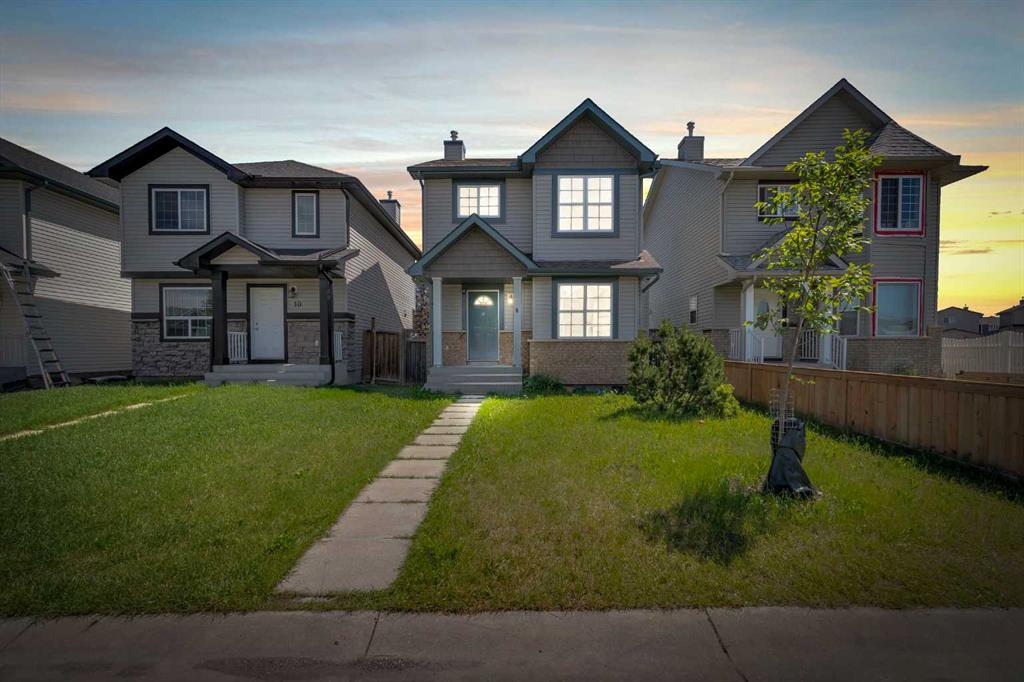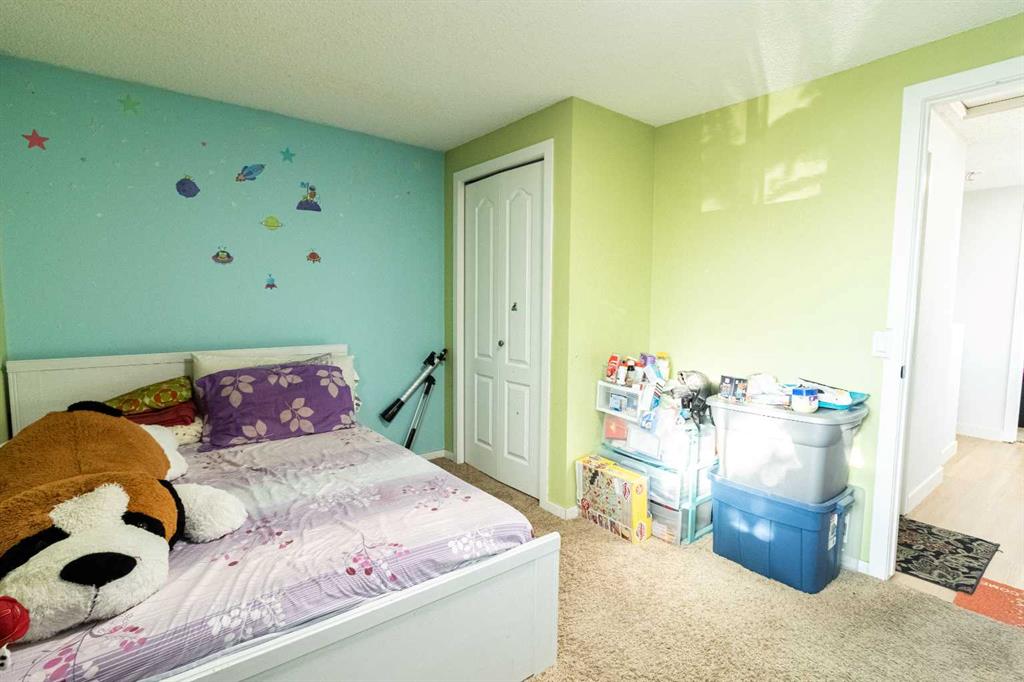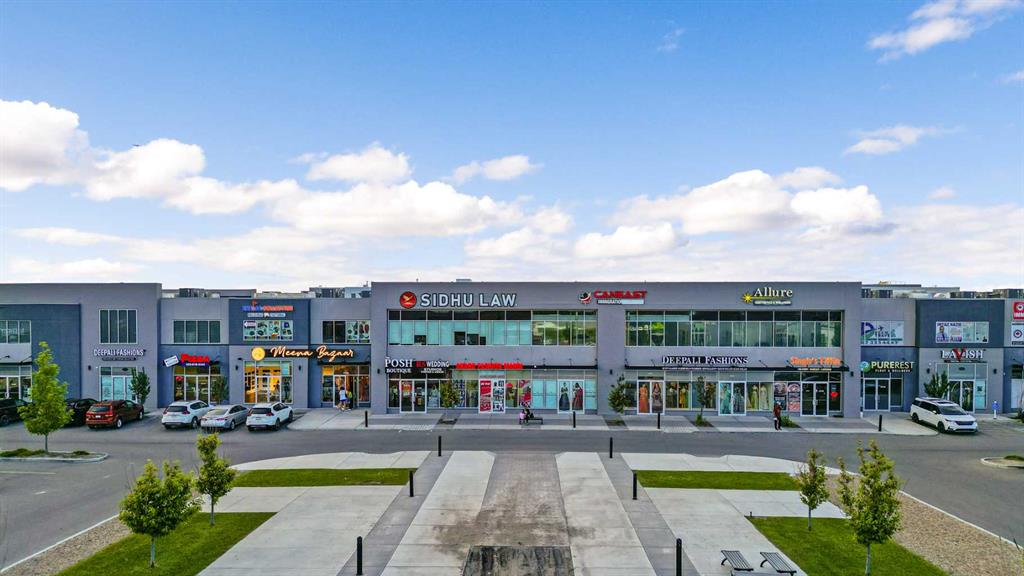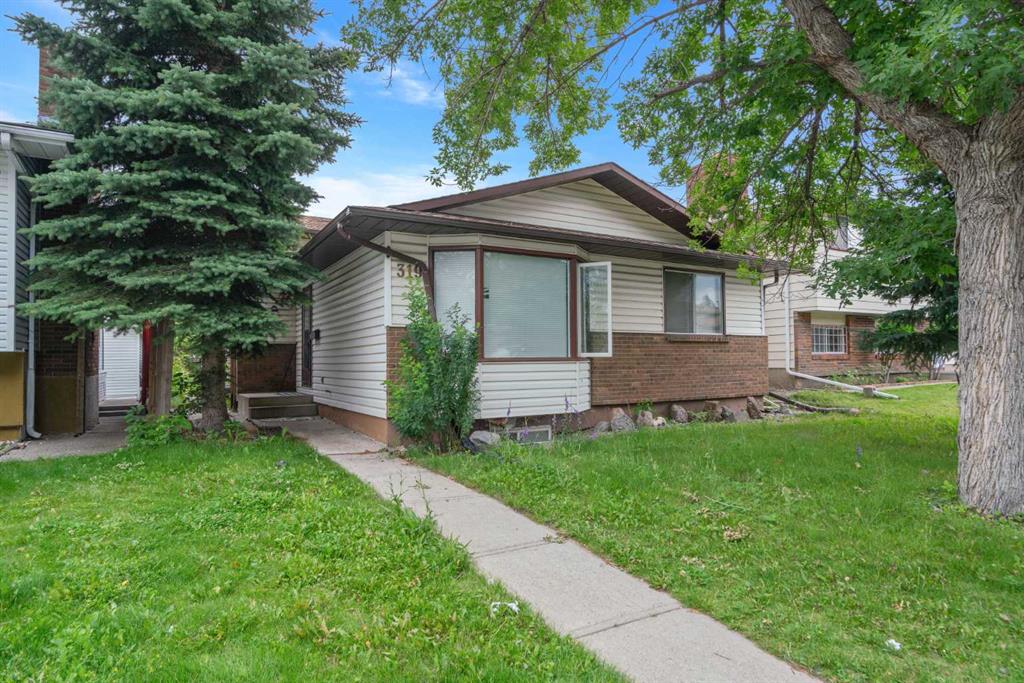78, 1155 Falconridge Drive NE, Calgary || $373,888
Welcome to this 3-bedroom + den, 1.5-bathroom townhome, offering stylish updates and modern conveniences in the vibrant community of Falconridge. Whether you\'re looking for a great investment or a cozy home, this property is a fantastic choice! The recently updated kitchen is a standout feature, boasting newer cabinets and sleek stainless steel appliances, creating a fresh and contemporary space for cooking and entertaining. The elegant vinyl flooring flows into the dining area, where sliding doors open to your private fenced yard, perfect for relaxing outdoors. The main-floor den provides extra versatility, ideal for a home office, playroom, or guest space. The spacious living room showcases attractive vinyl flooring, adding warmth and charm to the main level. Upstairs, you\'ll find two generously sized bedrooms offering comfort and relaxation and a well-appointed 4-piece bathroom, designed for convenience and that’s not all! The fully finished basement features a third bedroom, perfect for guests or additional living space. A large recreation/game room, ideal for entertainment or a personal retreat. A laundry area & extra storage space, maximizing practicality. Prime Location and steps from public transit, making commuting effortless, close to shopping, dining, and entertainment options, minutes from McKnight Village, schools, parks, and playgrounds, easy access to major roadways for seamless travel, walking distance to grocery stores and restaurants for added convenience. No car? No problem! With transit, shopping, and dining just a short walk away, everything you need is within reach. Don’t miss out on this fantastic opportunity—schedule your showing today!
Listing Brokerage: eXp Realty




















