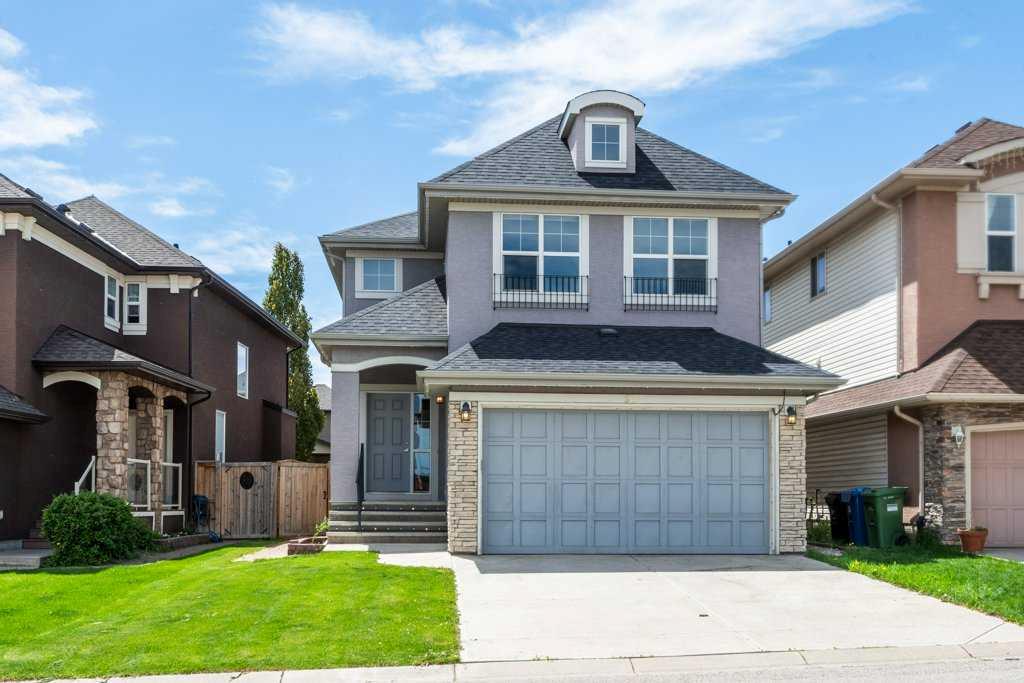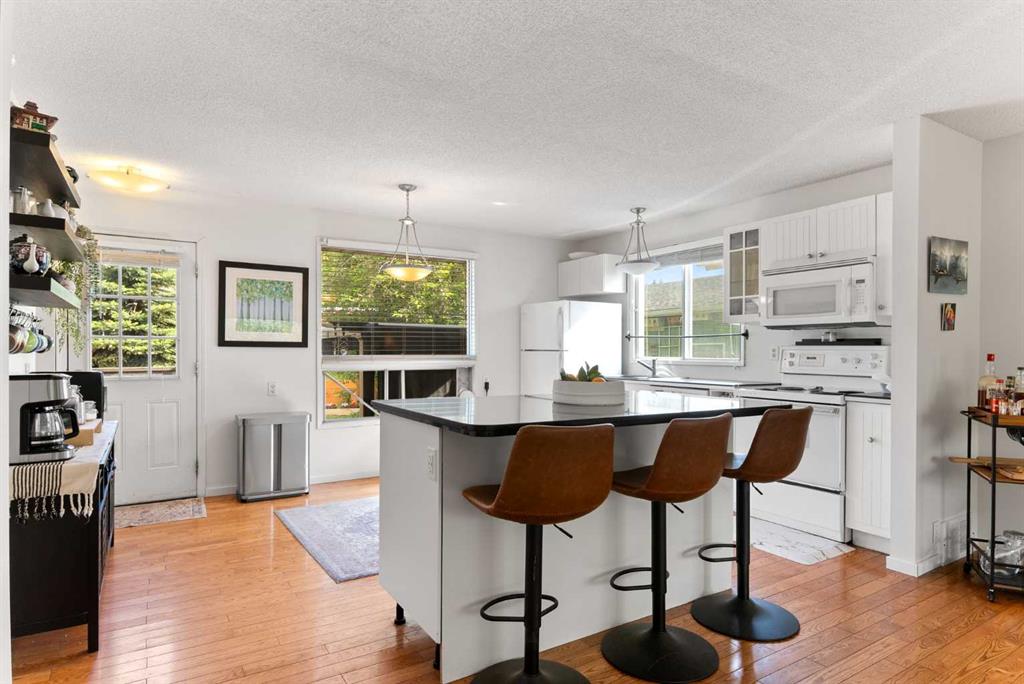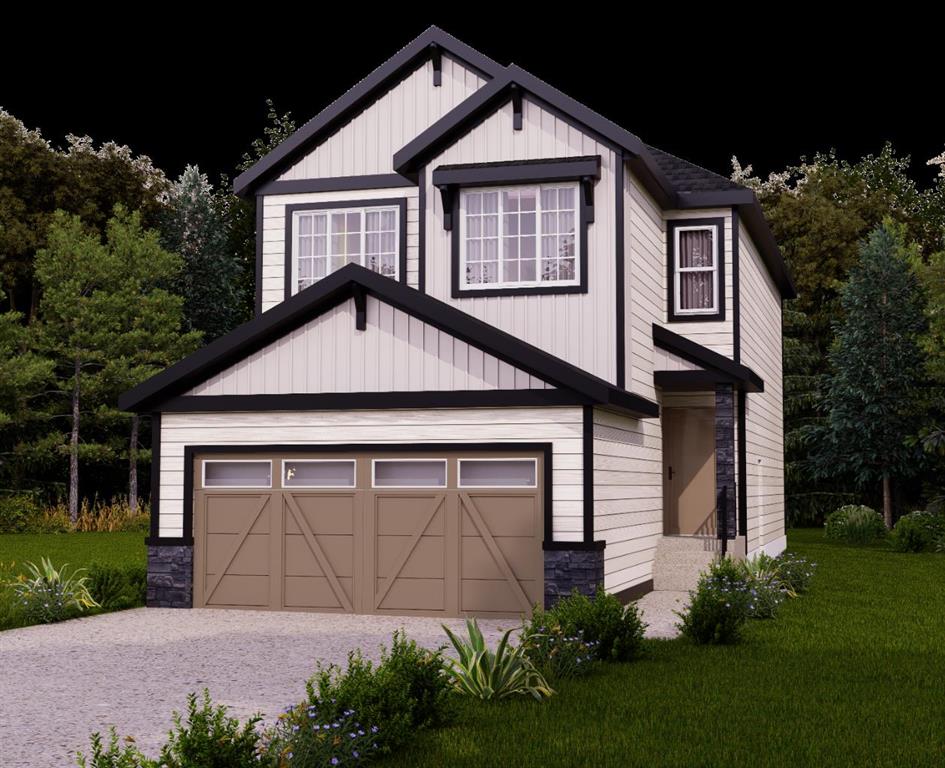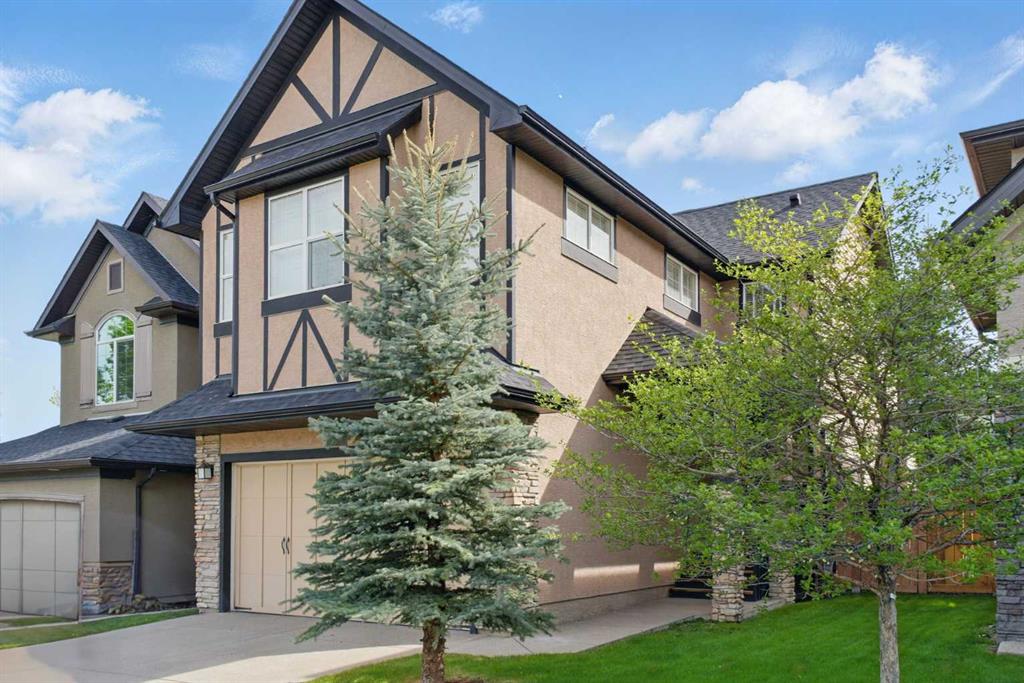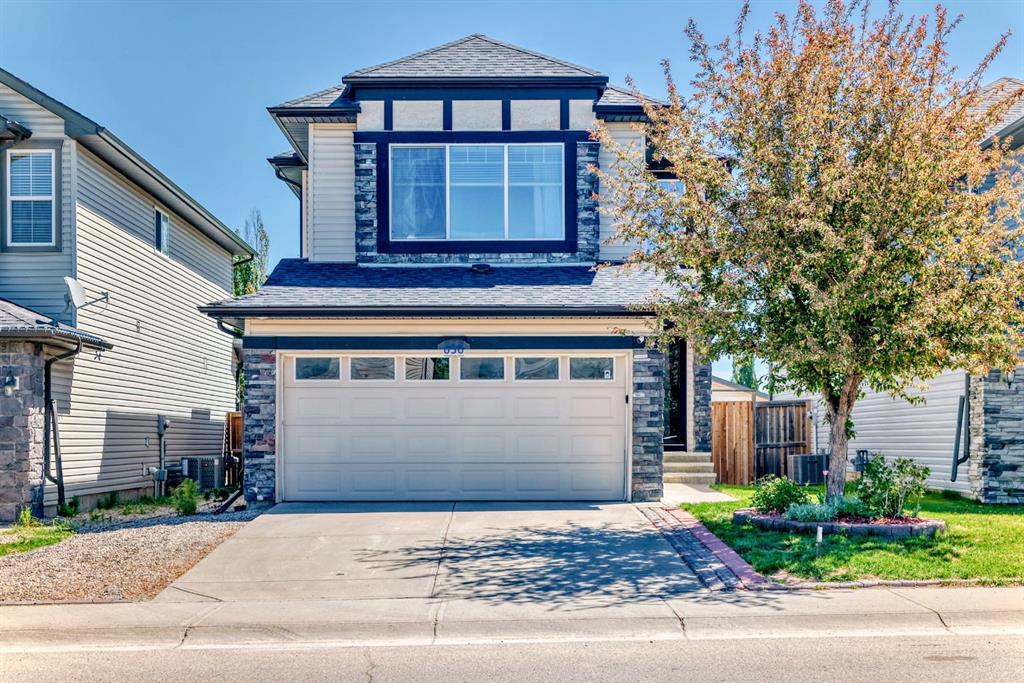10 Cranarch Link SE, Calgary || $749,900
**OPEN HOUSE Sunday July 13th 2-4pm** Located in the highly desirable community of Cranston, this exceptional home offers comfort, style, and convenience. Just steps from Century Hall, residents enjoy access to year-round amenities including a splash park, skating rink, tennis courts, and community programs. Directly across the street, a peaceful park leads to the scenic Cranston Ridge, with stunning walking and biking trails. Inside, a bright and welcoming foyer leads to open-concept living spaces with elegant hardwood floors. The modern kitchen features granite countertops, stainless steel appliances (including a wine fridge), ample cabinetry, and a walk-through pantry connected to a mudroom with built-ins. The living room is anchored by a cozy fireplace, while the dining area is ideal for entertaining. Upstairs, a spacious bonus room with built-in speakers is perfect for movie nights. The laundry room offers added functionality with a sink and mini fridge. The primary suite is a true retreat, complete with plantation shutters, a spa-like ensuite with double vanities, a soaker tub, separate shower, and a large walk-in closet. Two additional bedrooms and a full bath complete the upper level. The unfinished basement offers endless possibilities to personalize your space. Enjoy outdoor living in the private backyard, featuring a deck with gas hookup, stamped concrete patio, and a large shed for extra storage. Plus, stay cool in the summer with central A/C. Conveniently close to South Health Campus, Seton Shopping Centre, and with easy access to Deerfoot and Stoney Trail, this is a home that truly has it all.
Listing Brokerage: eXp Realty










