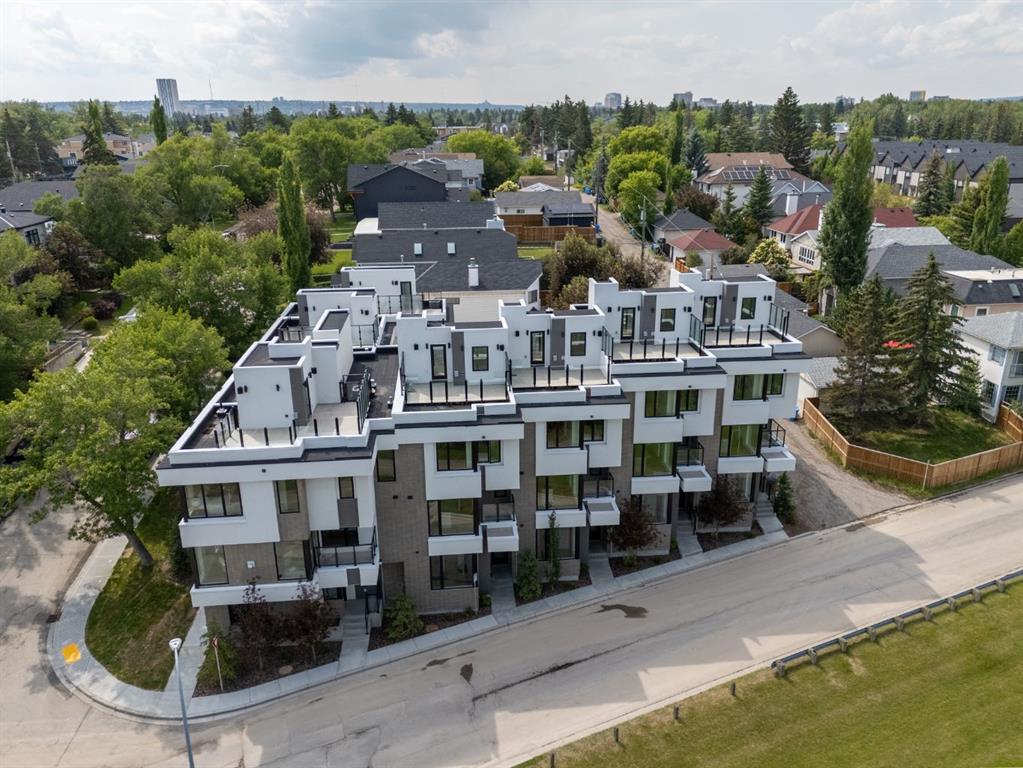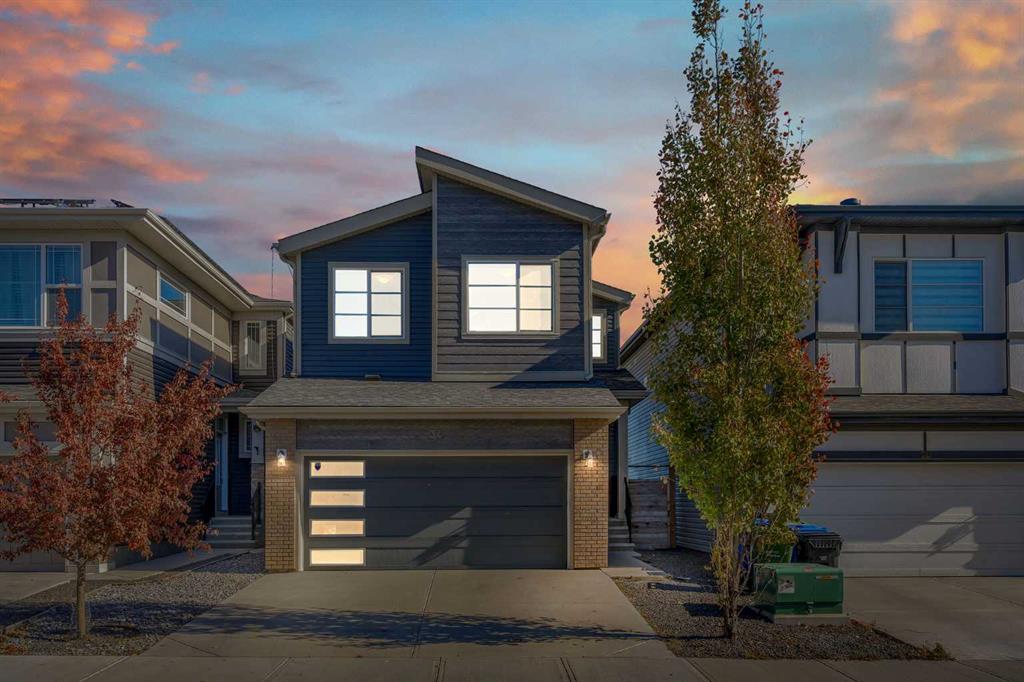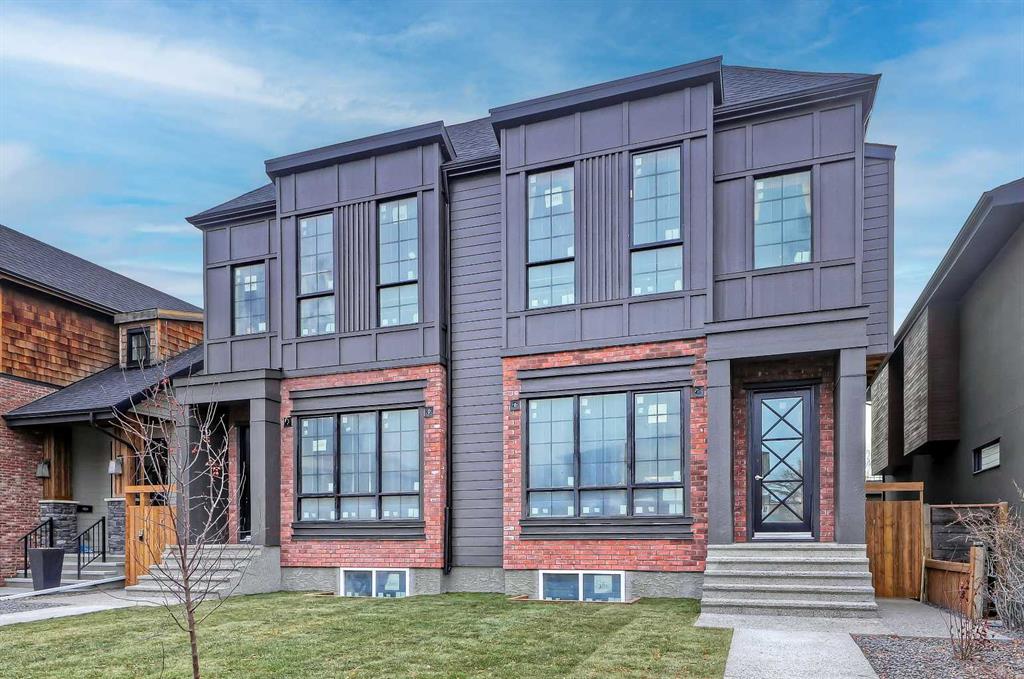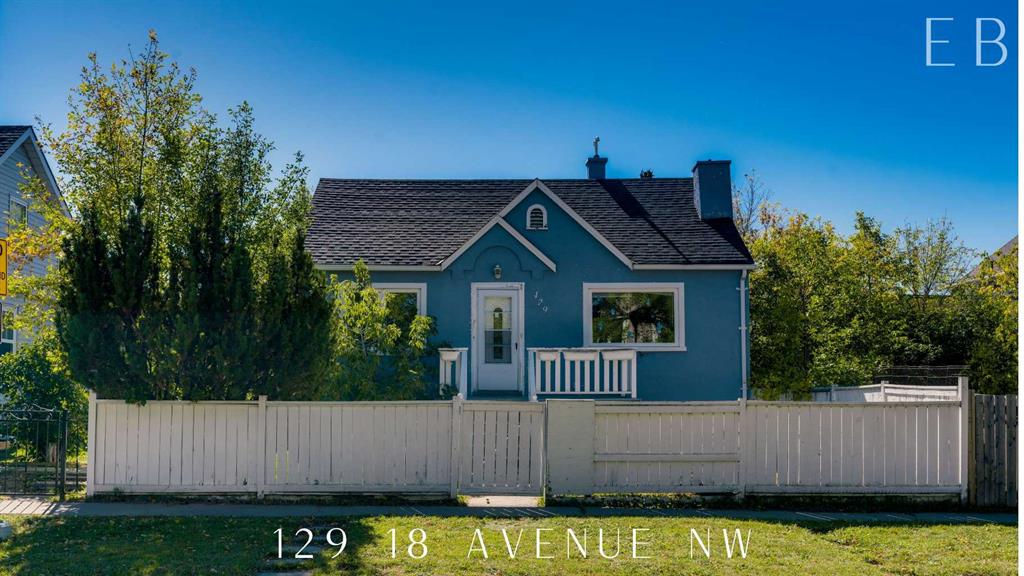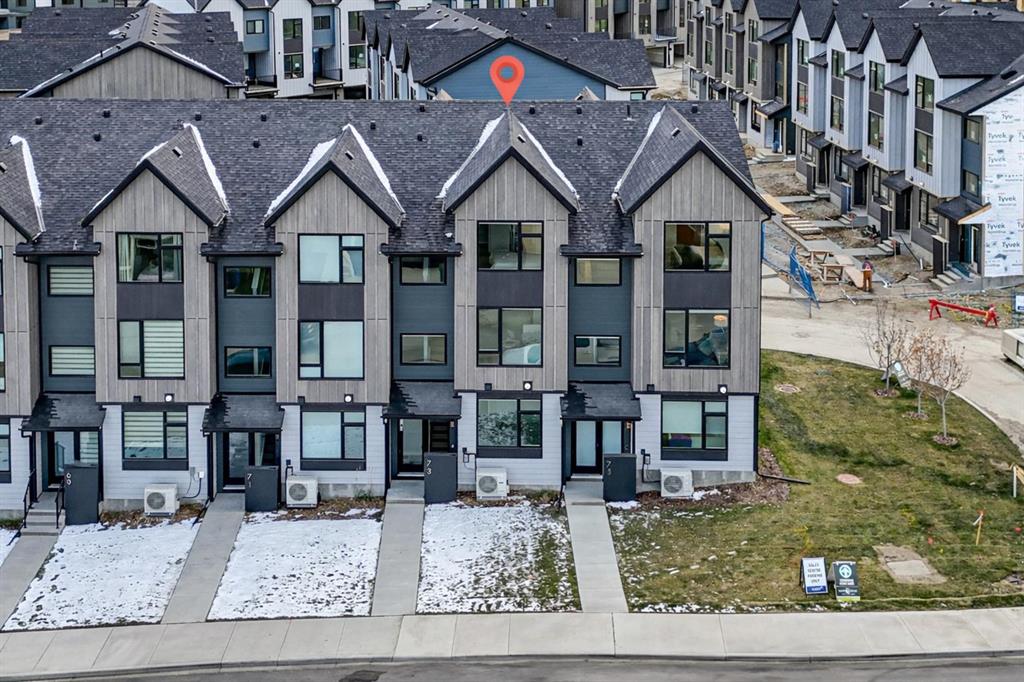732 33A Street NW, Calgary || $1,289,000
Clean lines, layered neutrals, and a magazine-ready kitchen come together in this modern PARKDALE INFILL home that feels calm the moment you step inside. The palette is soft and sophisticated, the hardware is warm, and every surface reads effortless. It’s designed for real life, with spaces that flow and finishes that stand out. You enter to a defined foyer with a closet for coats and sightlines across the wide plank engineered hardwood and high ceilings. Sightlines pull you forward to the heart of the home where the kitchen, dining, and living connect in one easy sweep. The kitchen is an entertainer’s dream: full-height cabinetry, a large quartz island with seating, warm fixtures, and integrated upgraded stainless steel appliance package & POT FILLER. The quartz features subtle golden veining for an elegant touch of luxury, and the slab backsplash maintains a sleek and easy-to-clean look. Across from the island, a generous dining area sits under designer lighting, making family dinners feel special even on a Tuesday. The living room is designed for a cozy and modern setup, oriented towards a fireplace feature with vertical wood clad tile that is sure to impress. Large windows draw in natural light and frame the backyard and vinyl deck. The rear mudroom with built-ins for shoes, backpacks, and sports gear makes daily life simple and organized, keeping the main level looking photo-ready. Upstairs is laid out for privacy and quiet retreats. The primary suite is a true haven, featuring a sky-high 11-ft ceiling, tall windows, a large walk-in closet, and a serene ensuite finished in warm stone tones. Enjoy a double vanity, walk-in shower w/steam, and elegant fixtures that match the home’s modern feel. Two additional bedrooms share a stylish full bath, and the laundry room is exactly where you want it. The lower level adds incredible flexibility w/ a LEGAL 2-BED SUITE (approved by the city), allowing you to use it as a mortgage helper or mother-in-law suite! Thoughtfully finished like the rest of the home, this space features a full kitchen with quartz counters and a stainless steel appliance package, a full 4-pc bathroom with a fully tiled tub/shower combo, and a dedicated laundry room. Location puts you in that sweet spot on Calgary’s northwest side with quick access to the BOW RIVER PATHWAY for runs and dog walks, and an easy connection to Edworthy Park. Groceries, coffee, and everyday errands are close at hand along 16 Ave and in Kensington, with more retail at Market Mall. Commuting is simple with nearby routes to downtown, and you’re minutes to Foothills and the Children’s Hospital, the University of Calgary, and the West Hillhurst Community Association for rinks, fitness, and programs. Well-regarded schools serve all ages, transit is convenient, and weekend life is dialed with parks, playgrounds, and local restaurants within a short drive. It’s understated luxury. Warm, modern finishes. Functional spaces that make daily life feel organized and elevated.
Listing Brokerage: RE/MAX House of Real Estate










