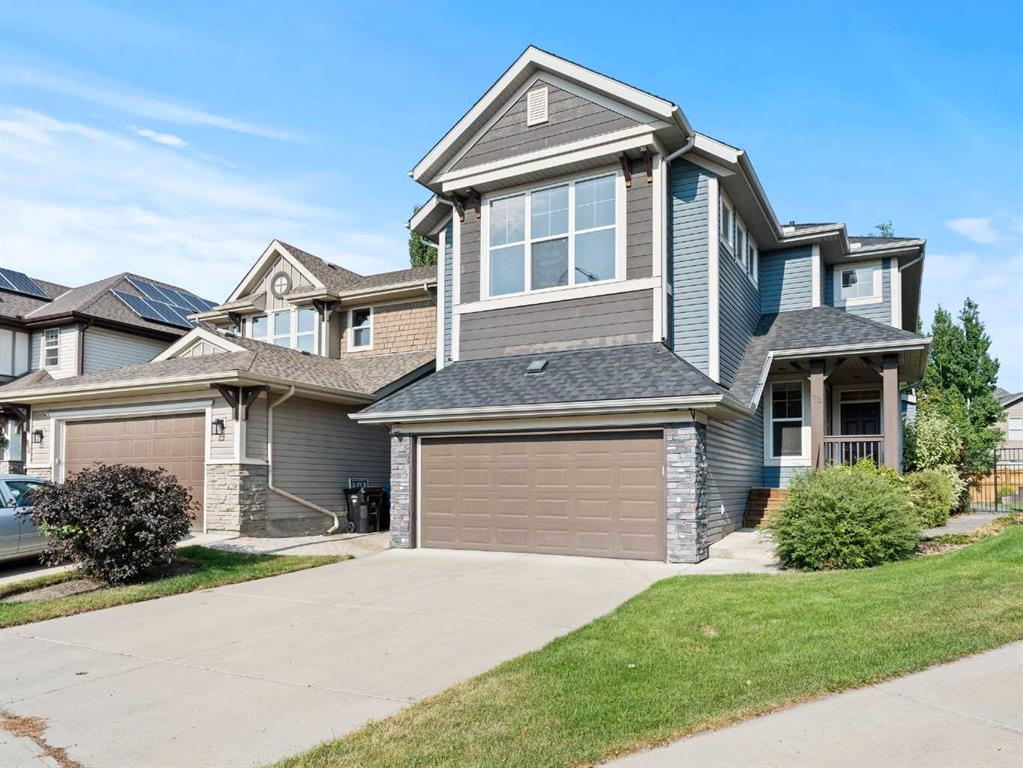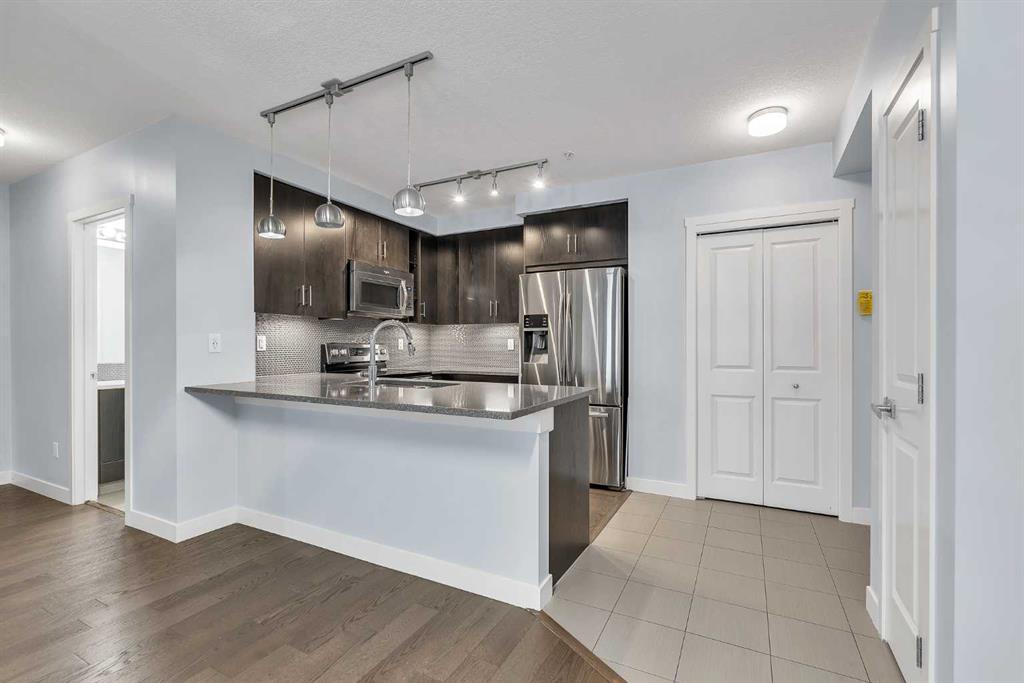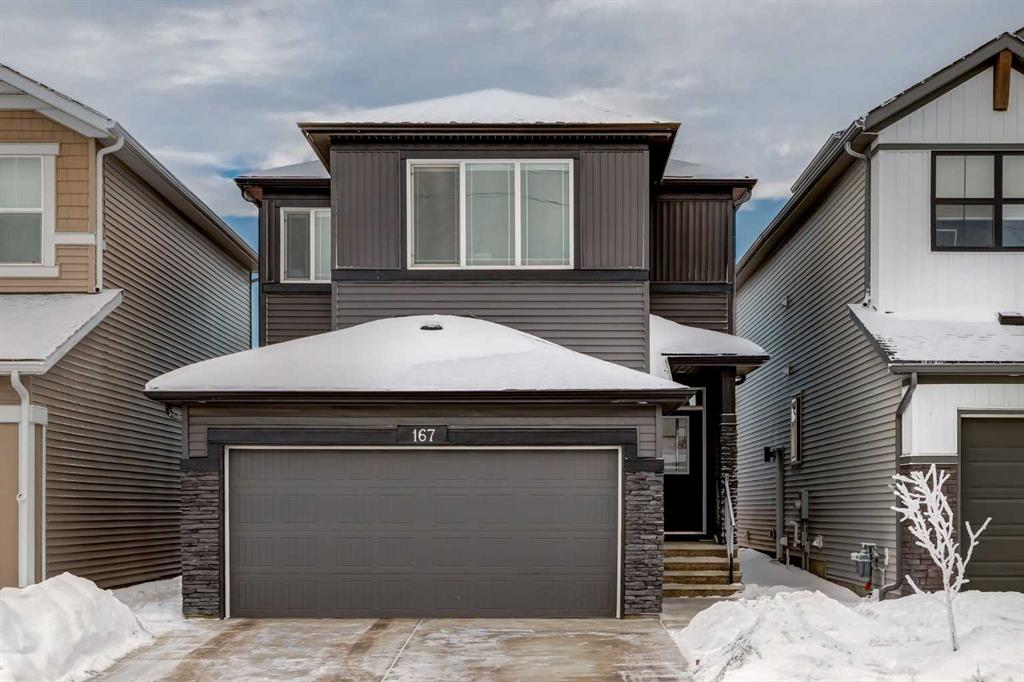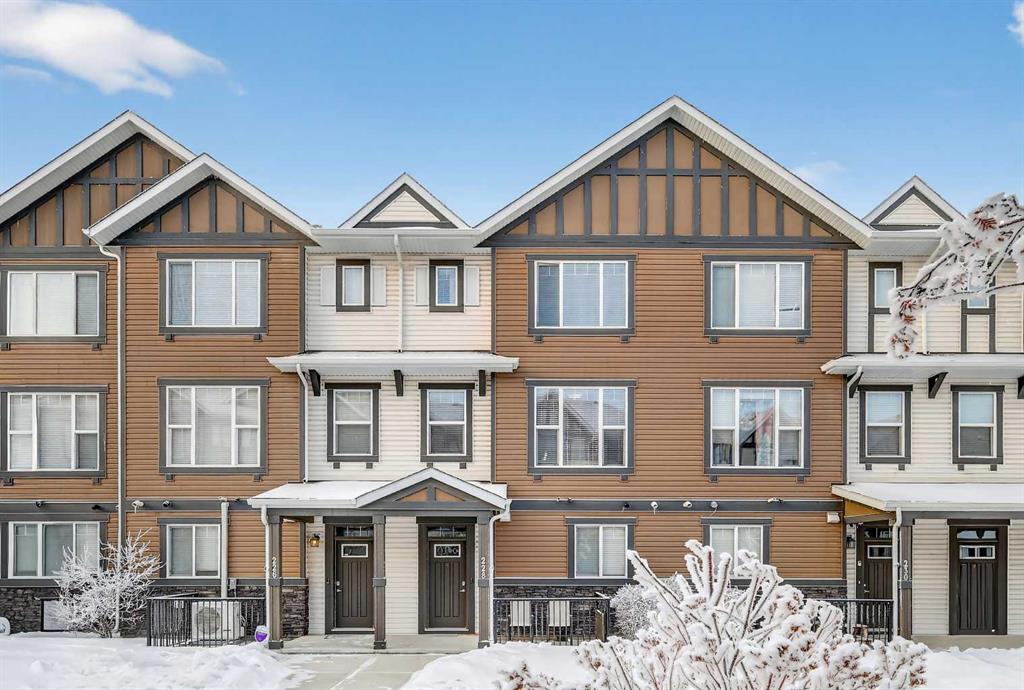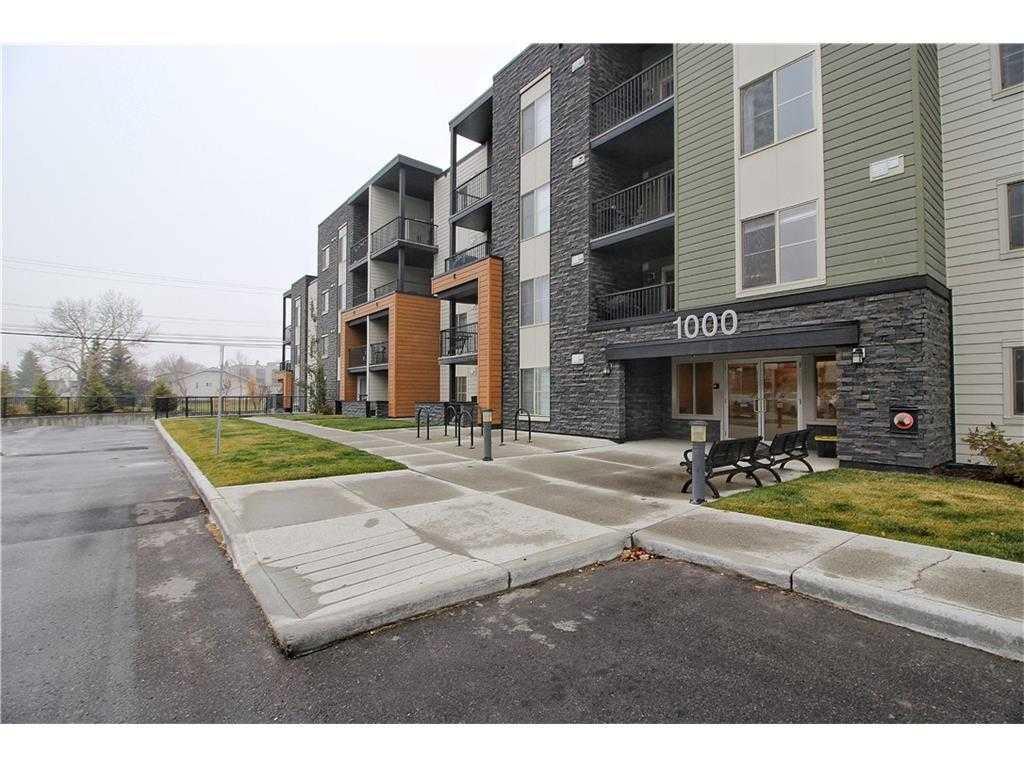1209, 1317 27 Street SE, Calgary || $249,999
2 BED | 1 FULL BATHS | INNER-CITY LOCATION | SOUTH-FACING | OPEN FLOOR PLAN | GRANITE COUNTERS | IN-SUITE LAUNDRY | PET-FRIENDLY (UP TO 15KG) | GREAT VALUE IN THE COMPLEX
Welcome to Unit 1209, a bright and well-laid-out second-floor condo offering excellent value and livability in a well-managed inner-city complex.
This south-facing unit benefits from abundant natural light throughout the day and features an open-concept floor plan enhanced by updated plank flooring and freshly painted interiors, creating a clean and inviting living space. The kitchen is finished with granite countertops, black appliances, ample cabinetry, and a convenient breakfast bar, seamlessly connecting to the dining and living areas for easy everyday living and entertaining.
The thoughtful layout includes two generously sized bedrooms and two full bathrooms, providing ideal separation for roommates, guests, or a home office setup. In-suite laundry and practical storage further enhance functionality.
Additional highlights include secure fob-access entry, one assigned outdoor parking stall, and a pet-friendly policy allowing pets up to 15kg, making this a rare and flexible option for a variety of buyers.
With quick access to downtown Calgary, major roadways, transit, shopping, parks, and everyday amenities, this location supports both convenience and long-term value.
Offering one of the best price points in the complex, Unit 1209 is vacant and move-in ready, presenting an excellent opportunity for first-time buyers, professionals, or investors seeking a low-maintenance inner-city property.
Listing Brokerage: Coldwell Banker Mountain Central










