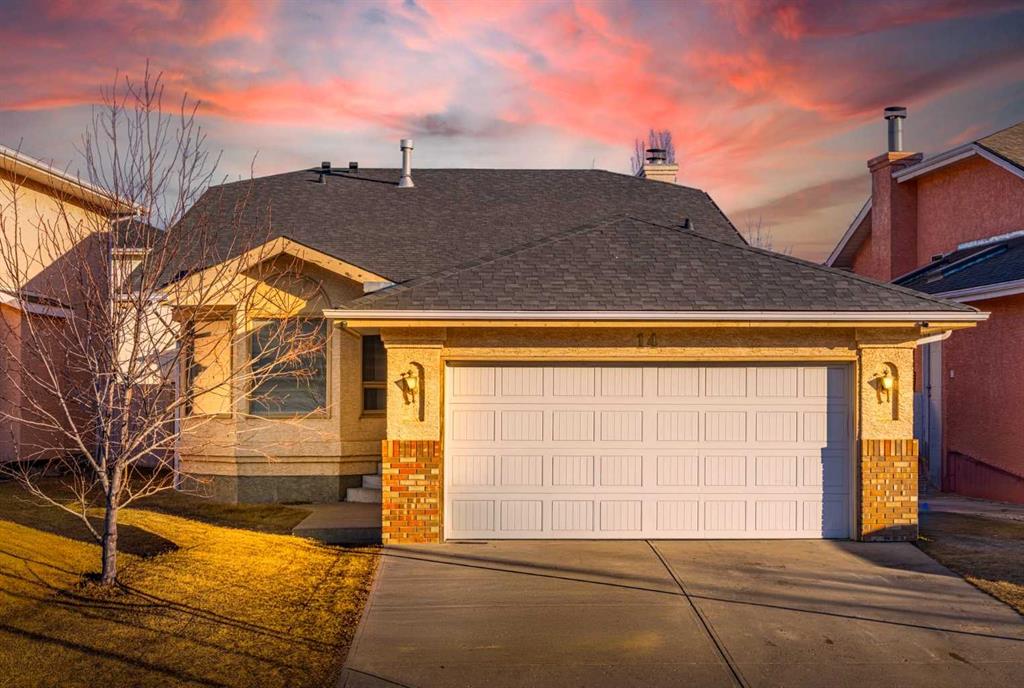14 Coral Sands Place NE, Calgary || $650,000
Welcome to 14 Coral Sands Place NE! This renovated fully finished 4-Level Split offers outstanding space, functionality, and versatility perfect for families or those looking for a live-up, rent-down opportunity or an investment property. Recently renovated in 2024, this home features a stunning new main kitchen with modern cabinetry, quartz countertops, and updated appliances, complemented by luxury vinyl plank flooring, contemporary paint, and upgraded lighting throughout. The bathrooms have also been beautifully renovated with new tubs, vanities, fixtures, and lighting, creating a fresh, modern feel from top to bottom. The main floor boasts a bright and open layout with a spacious living room and beautifully updated kitchen with dining area ideal for entertaining and everyday living. Upstairs offers 3 generous bedrooms, including a primary suite with a private ensuite, plus a full 4-piece main bathroom. The third level features a separate rear entrance, a cozy family/living room with a charming wood-burning fireplace, a 4th bedroom, laundry room, and a convenient 2-piece bathroom ideal for extended family or added flexibility. The basement level includes a renovated kitchen with new cabinets, countertops, and newer appliances, a spacious recreation room, and a full 4-piece bathroom, offering excellent added living space and added revenue potential. Major updates include roof (2020) and hot water tank (2025) for added peace of mind. Enjoy a prime location close to schools, shopping, parks, and easy access to Stoney Trail.
Listing Brokerage: Real Broker
















