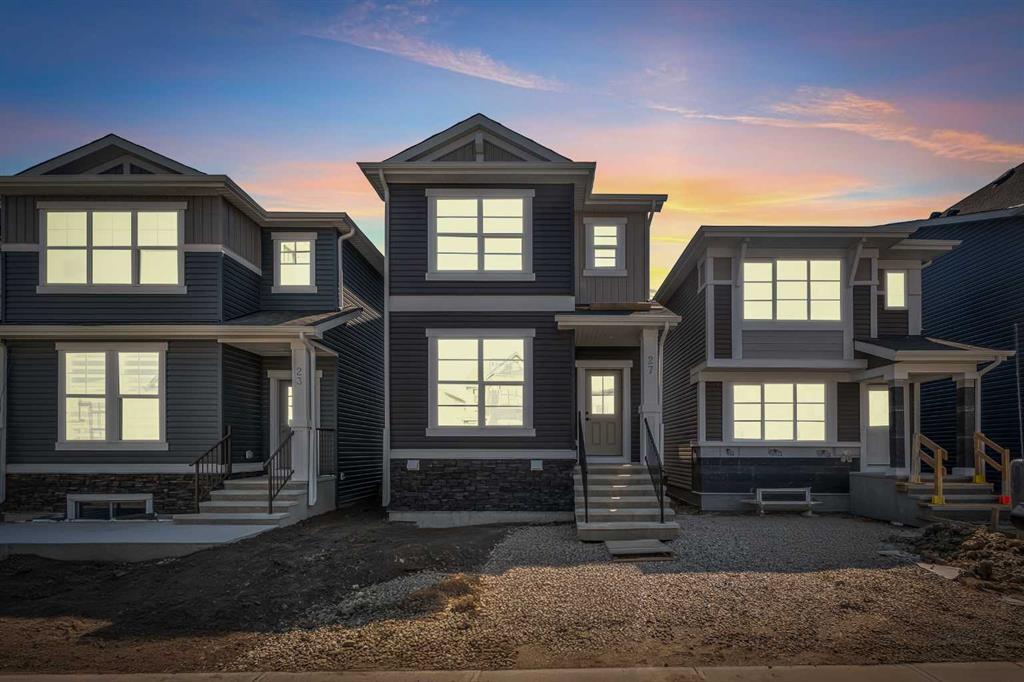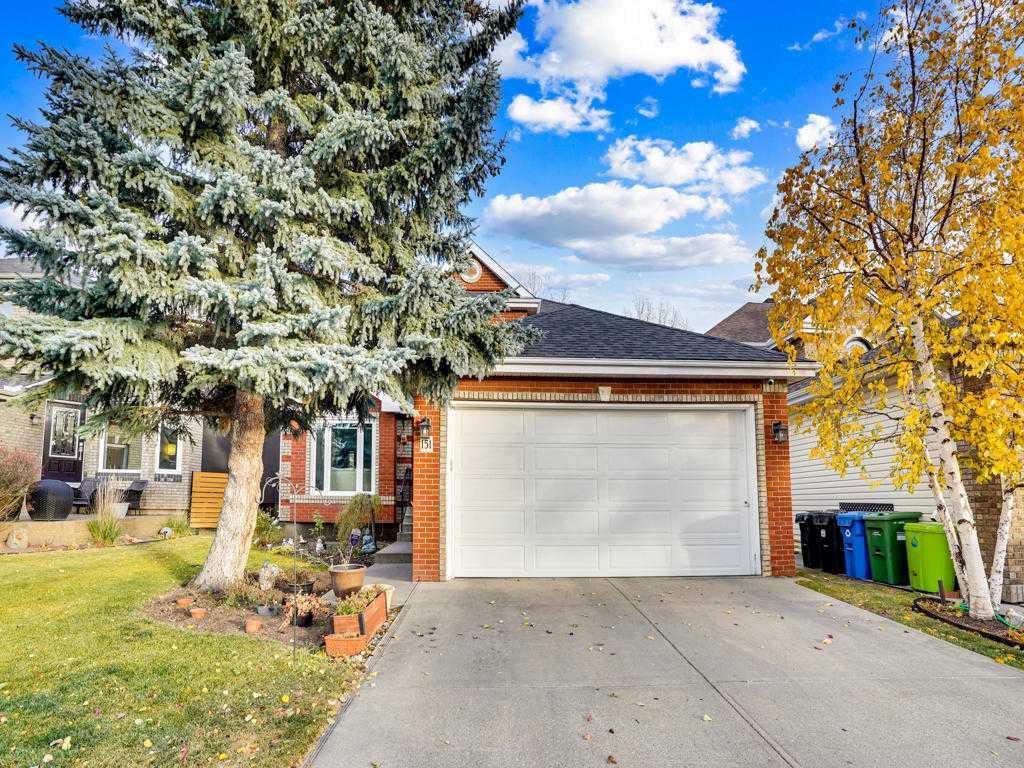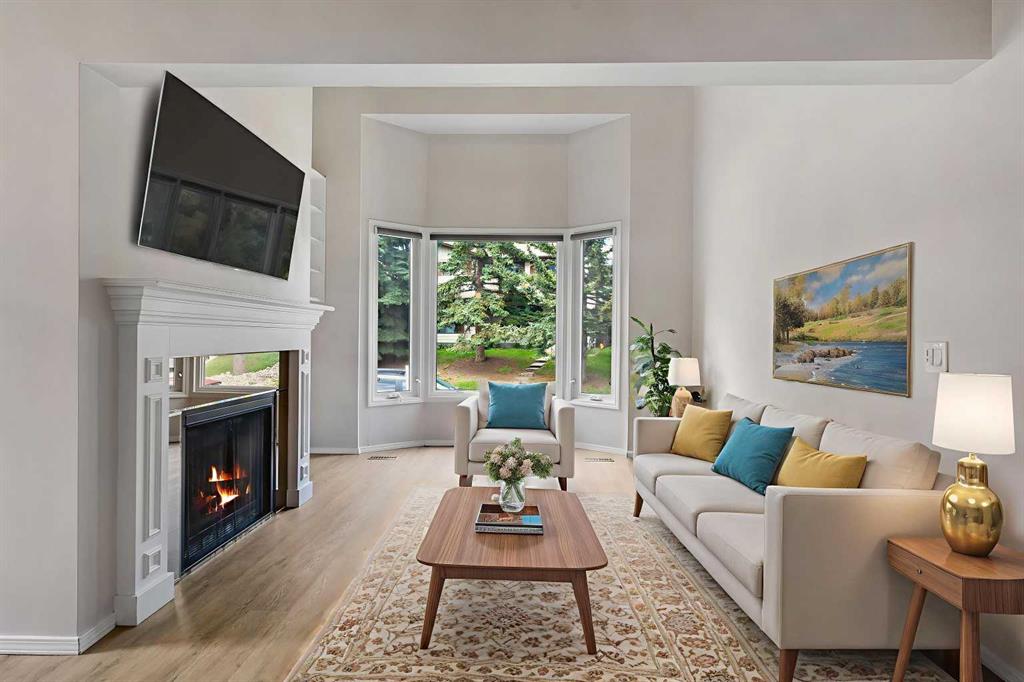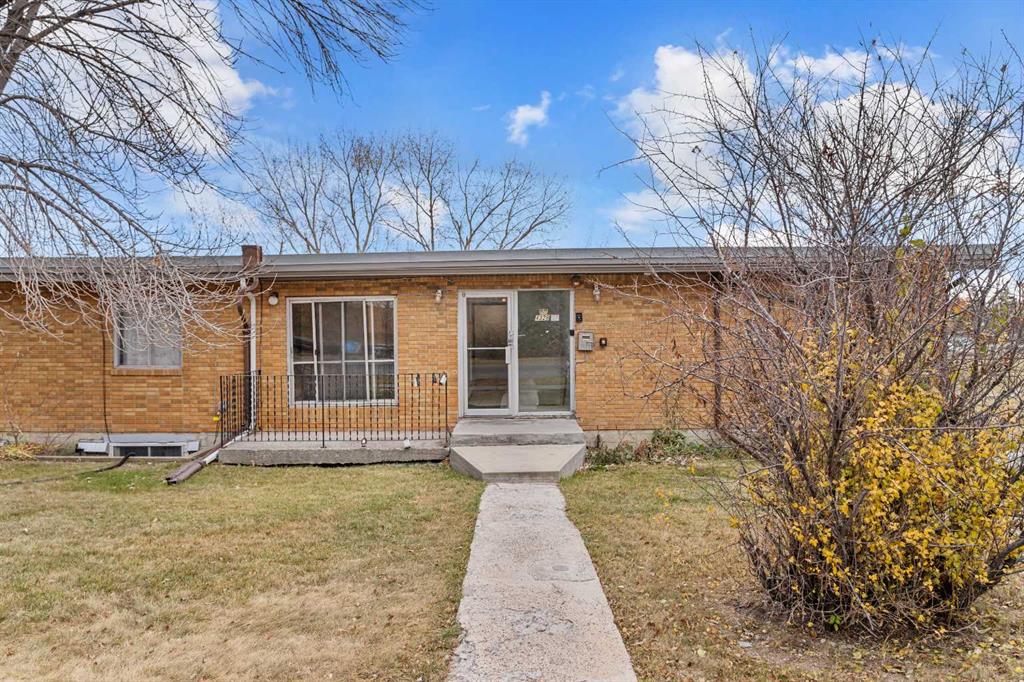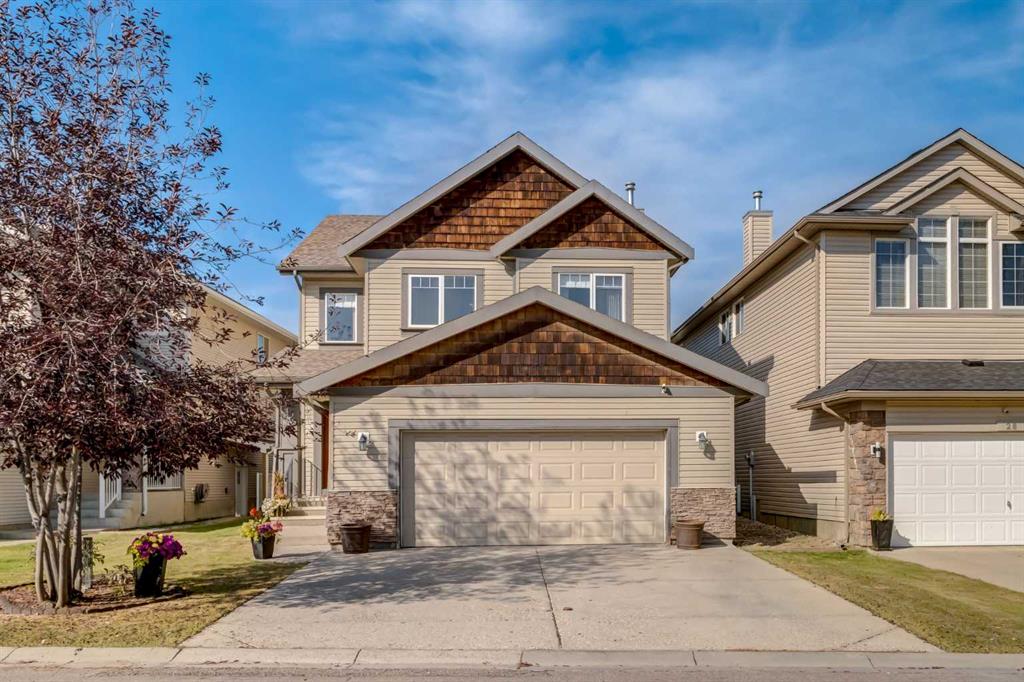27 Amblefield Avenue NW, Calgary || $579,900
OPEN HOUSE SUNDAY NOVEMBER 30 12:00 - 2:00 PM Stunning Brand-New Home in the Vibrant Community of Ambleton. Welcome to this beautifully crafted, never-lived-in home nestled in the sought-after new NW community of Ambleton. Designed to impress, this modern residence offers a seamless blend of style, comfort, and functionality. Step inside to luxurious vinyl plank flooring that flows effortlessly from the front entryway into the spacious, open-concept living area—perfect for both everyday living and entertaining. The chef-inspired kitchen boasts elegant quartz countertops, sleek stainless steel appliances, a gas stove, two-tone cabinetry, and ample counter space to bring your culinary visions to life. A generous dining area and bright living room provide the ideal setting to relax or host guests. Upstairs, you\'ll find a spacious primary bedroom retreat, complete with a walk-in closet featuring a large window and a 4-piece ensuite bathroom. Two additional well-sized bedrooms, another 4-piece main bathroom, and a conveniently located laundry room round out the upper level. The unfinished basement offers exciting potential for future development, whether you envision additional living space, a home gym, rec room, or a future legal suite (subject to city approval and permitting). Outside, the backyard includes an unpaved parking pad. This home is located just steps from a neighborhood playground, and minutes from top amenities including Carrington and Creekside Shopping Centers, Walmart, Costco, T&T Supermarket, and more. Enjoy quick access to Stoney Trail and Deerfoot Trail, making commuting a breeze. Don’t miss the opportunity to own this exceptional home in a thriving new community. Schedule your showing today!
Listing Brokerage: PREP Realty










