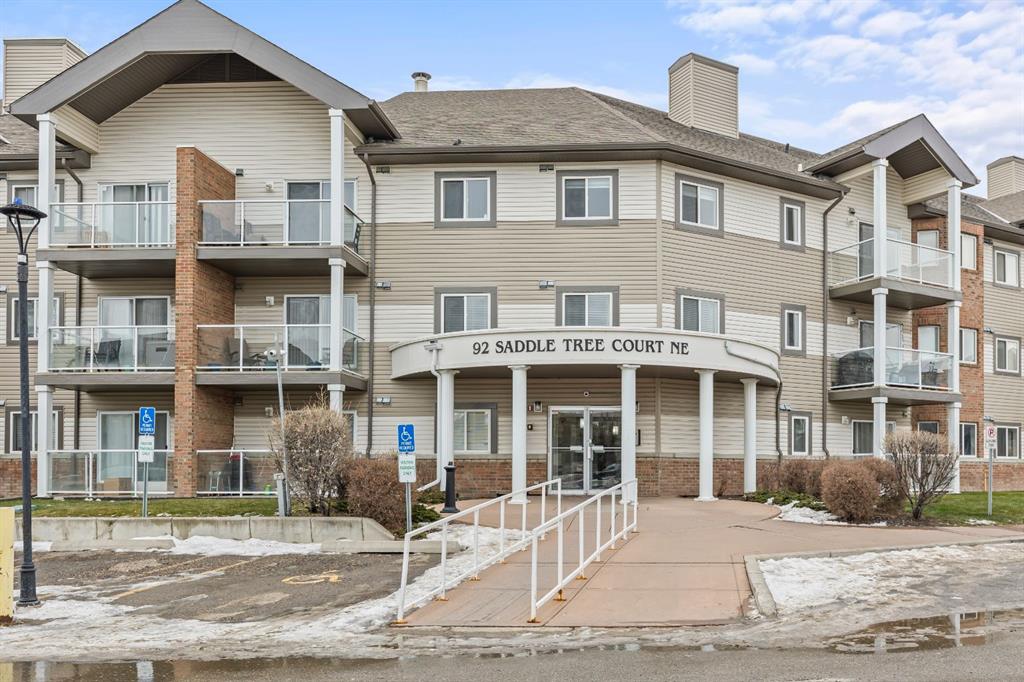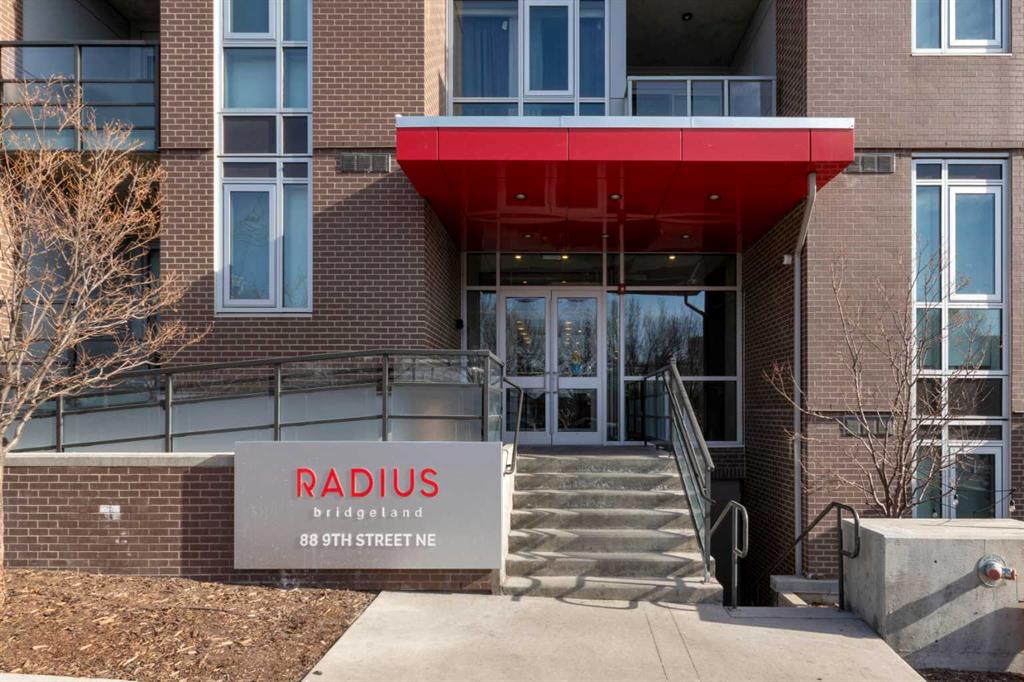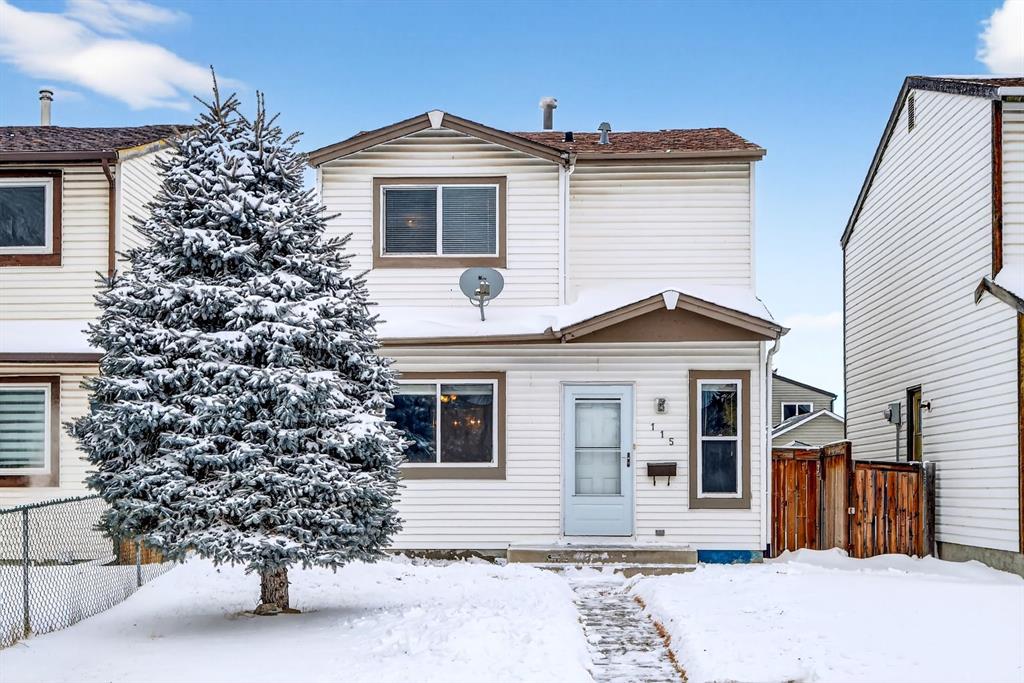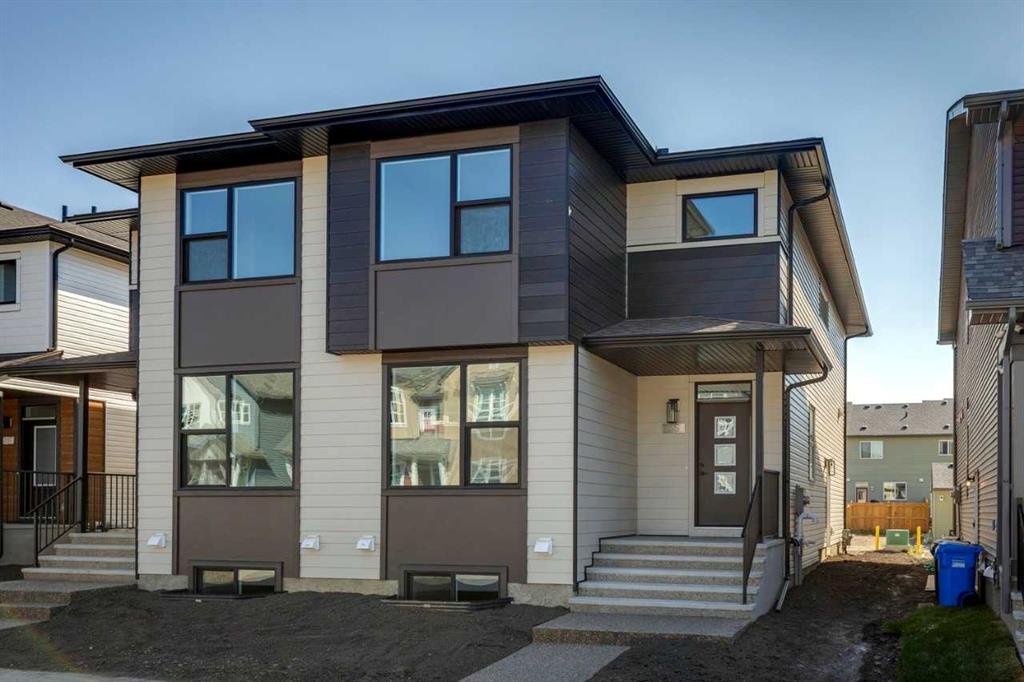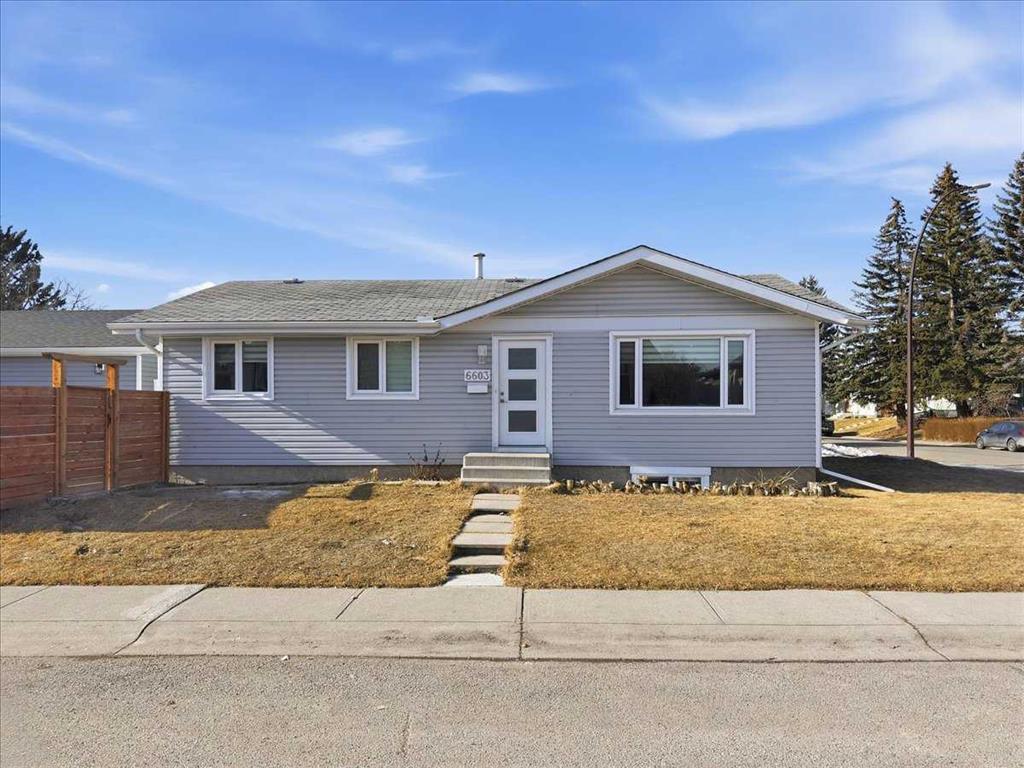227, 88 9 Street NE, Calgary || $410,000
Experience refined inner-city living in this beautifully designed 2 bedroom, 2 bath condo in the heart of Bridgeland. Featuring a south-facing exposure overlooking green space, this home is filled with natural light while offering a peaceful outlook rarely found in urban settings.
The contemporary kitchen is both stylish and functional, showcasing quartz countertops, and a full suite of Bosch appliances, complemented by a premium Fisher & Paykel refrigerator. Designed for both everyday living and entertaining, the open-concept layout seamlessly connects the kitchen, dining, and living areas, creating a bright and welcoming space.
The primary bedroom features a spacious walk-through wardrobe leading to a private ensuite, along with thoughtfully designed built-in storage that enhances both functionality and organization. The versatile second bedroom includes a built-in Murphy bed, allowing the space to easily transition between a guest room and a dedicated home office. A generously sized in-suite storage and laundry room adds exceptional convenience, a rare and valuable feature in condo living.
This well-managed, pet-friendly building provides an impressive array of amenities, including concierge services, a fully equipped fitness centre, spin studio, yoga and movement room, rooftop terrace with panoramic city views, pet-washing station, secure bike storage, car wash bay, visitor parking in the secure underground parkade, and inviting community gathering spaces.
Ideally located in vibrant Bridgeland, you are steps from cafés, dining, fitness studios, boutique shopping, local markets, parks, and the Bow River pathway system. With quick access to downtown and the C-Train nearby, commuting is effortless while enjoying one of Calgary’s most walkable and character-filled neighbourhoods.
An exceptional opportunity to enjoy stylish urban living paired with premium amenities and a sought-after location.
Listing Brokerage: RE/MAX First










