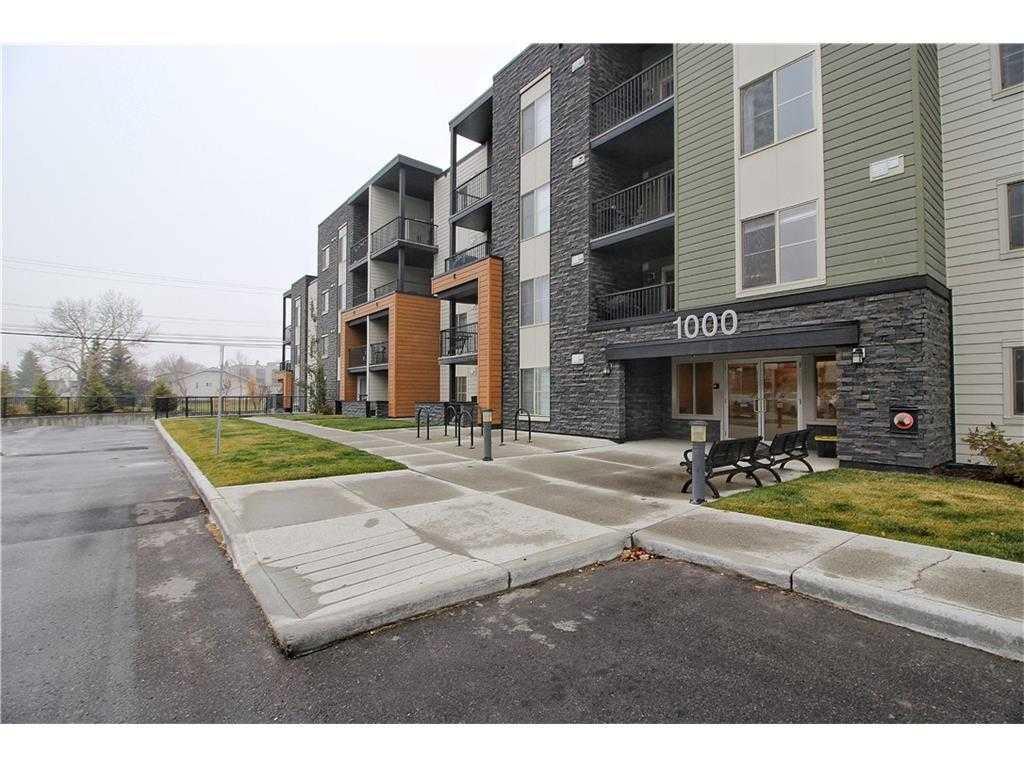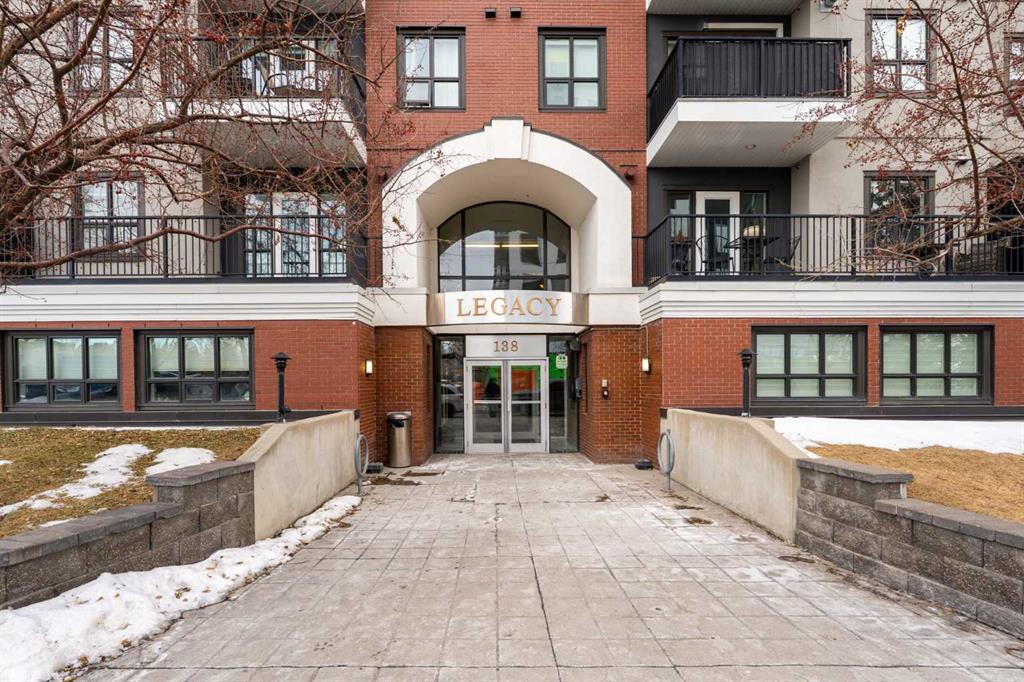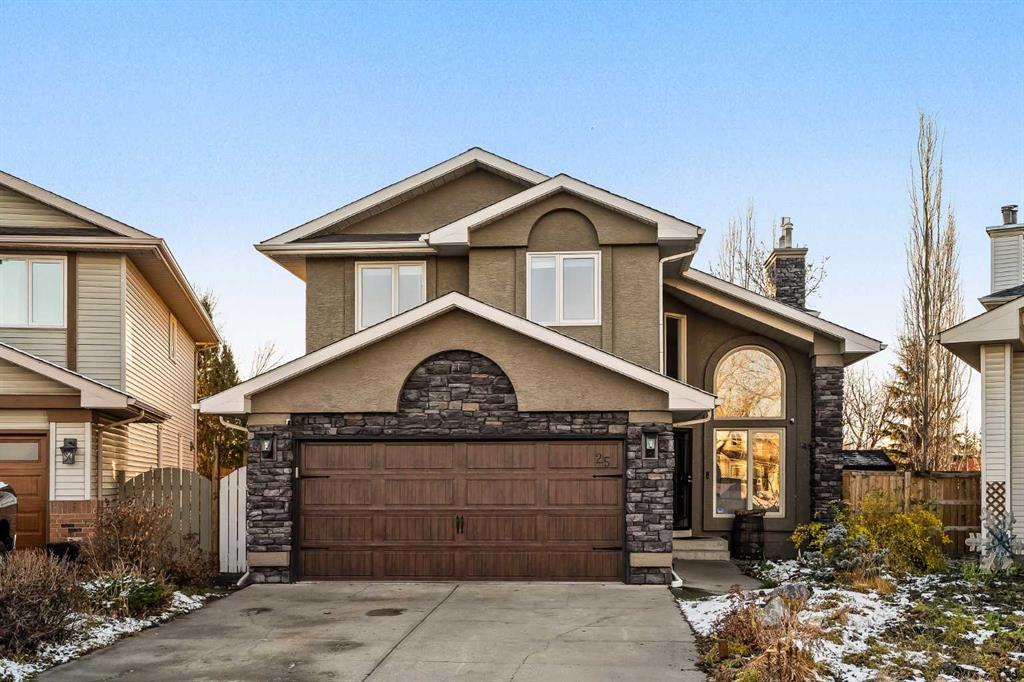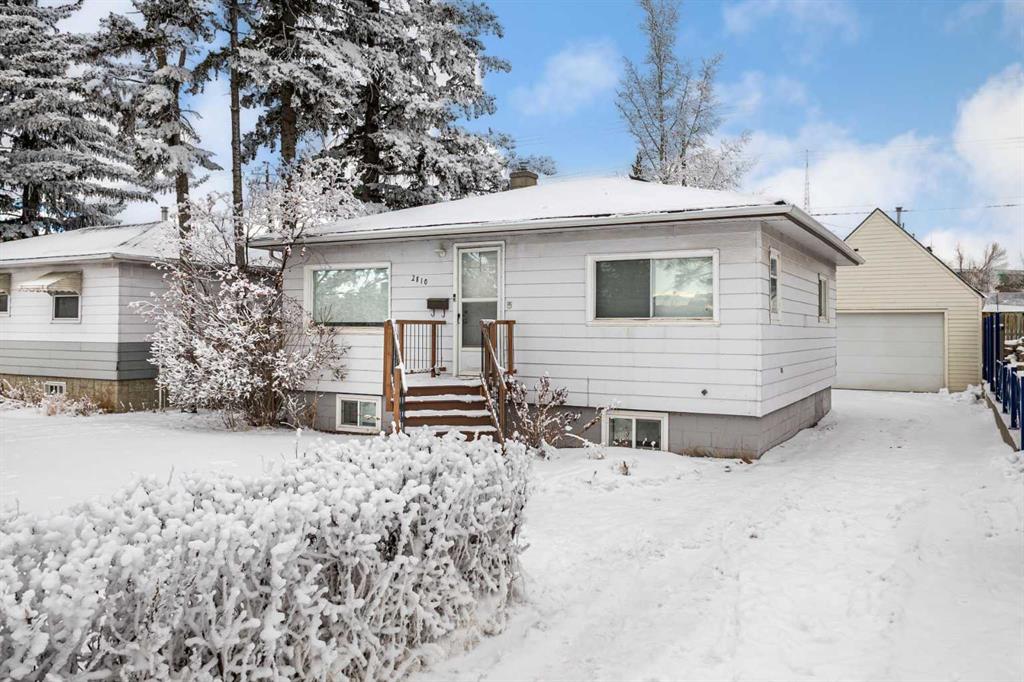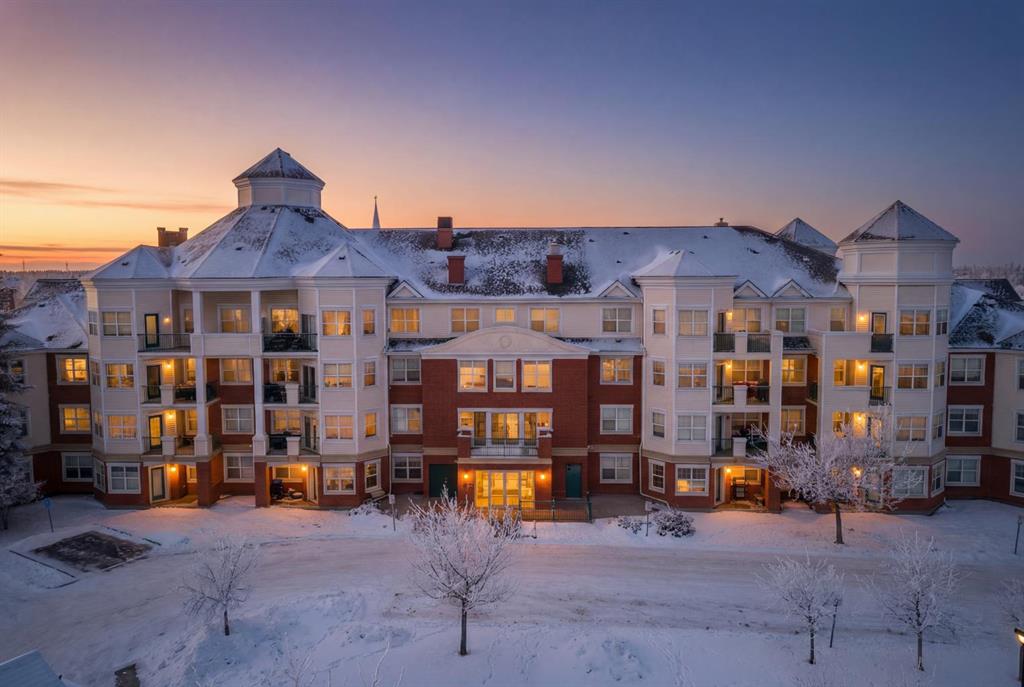25 McKinley Bay SE, Calgary || $899,999
Welcome to 25 McKinley Bay SE! This meticulously maintained 5 bed, 3.5 bath, fully developed home offers almost 3000 sq ft of living space and sits on a massive 6673 sq ft Southwest-facing pie lot in the ever-popular 4-season community of McKenzie Lake! The main floor welcomes you with an open-to-above front sitting room with soaring two-storey windows and recently site-finished Brazilian Marbau hardwood floors. The gourmet sunlit kitchen is a masterpiece, featuring full-height cabinets, granite countertops, a large island, built-in double wall oven, 36\" JennAir induction cooktop, Fisher & Paykel two-drawer dishwasher, warming drawer, and wine cooler. An adjacent family room with gas fireplace and custom built-ins invites relaxed gatherings, while the formal dining room comfortably seats eight—perfect for entertaining. A stylish powder room and a well-appointed mudroom and laundry room with upper cabinets and countertop complete the main level. Ascend the hardwood stairs where the site finished Brazilian Merbau hardwood continues on the upper level and into the large primary bedroom that comfortably fits a king set plus enough space for a reading area or home office setup. The 5-piece ensuite offers dual sinks, a separate shower, and a fully functioning jetted tub. Finishing out the upper level are 3 additional good-sized bedrooms and a 4-piece bath. Head to the fully finished lower level that is game day ready with a large rec room that includes a gas fireplace, wet bar, bar fridge and upper cabinets! The lower level is completed with a 5th bedroom and a 3-piece bath. Outside, a stunning southwest-facing backyard awaits—an expansive two-tier deck with a covered pergola offers generous space for outdoor dining and lounging. Enjoy evenings around the professionally finished stone patio with fire pit, or unwind in the secluded hot tub beneath a gazebo with privacy lattice. Two storage sheds keep seasonal items neatly tucked away. Additional highlights of this remarkable home include knockdown ceilings and fresh paint throughout, newer refrigerator, furnace, and central A/C, plus Gemstone exterior lighting, underground irrigation, stone accents, and painted stucco. This exceptional property includes year-round lake access at McKenzie Lake—swim, paddleboard, play pickleball, fish, and bbq in summer; skate and sled in winter. Just steps to Fish Creek Park’s walking and biking trails, McKenzie Meadows Golf Course, schools, parks, and playgrounds, with quick access to Deerfoot and Stoney Trail. This home truly has it all—book your private showing today.
Listing Brokerage: RE/MAX First










