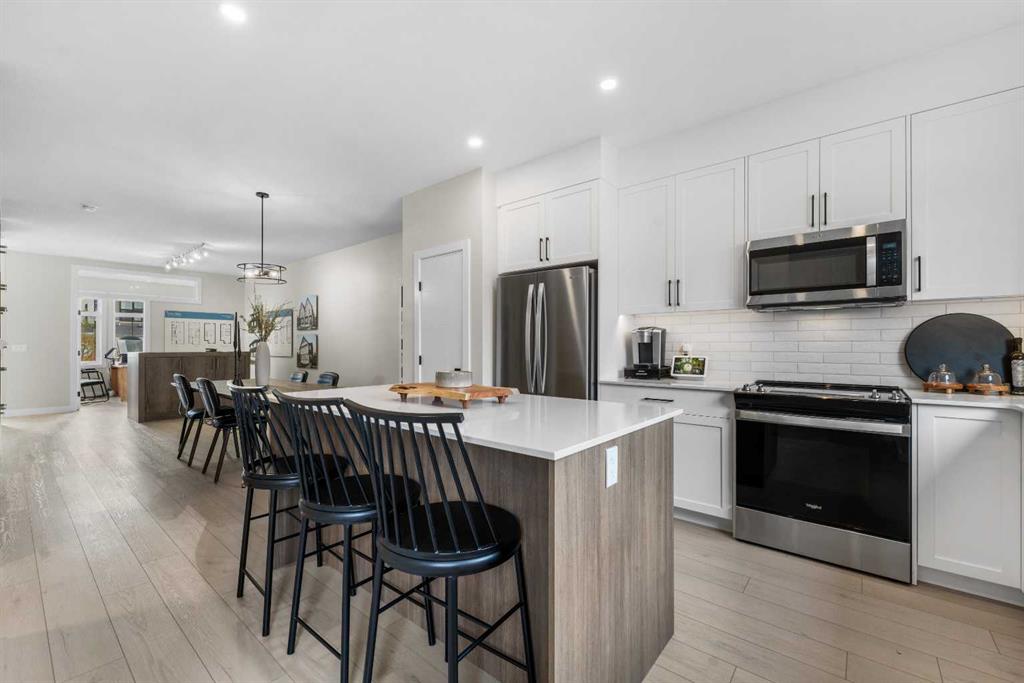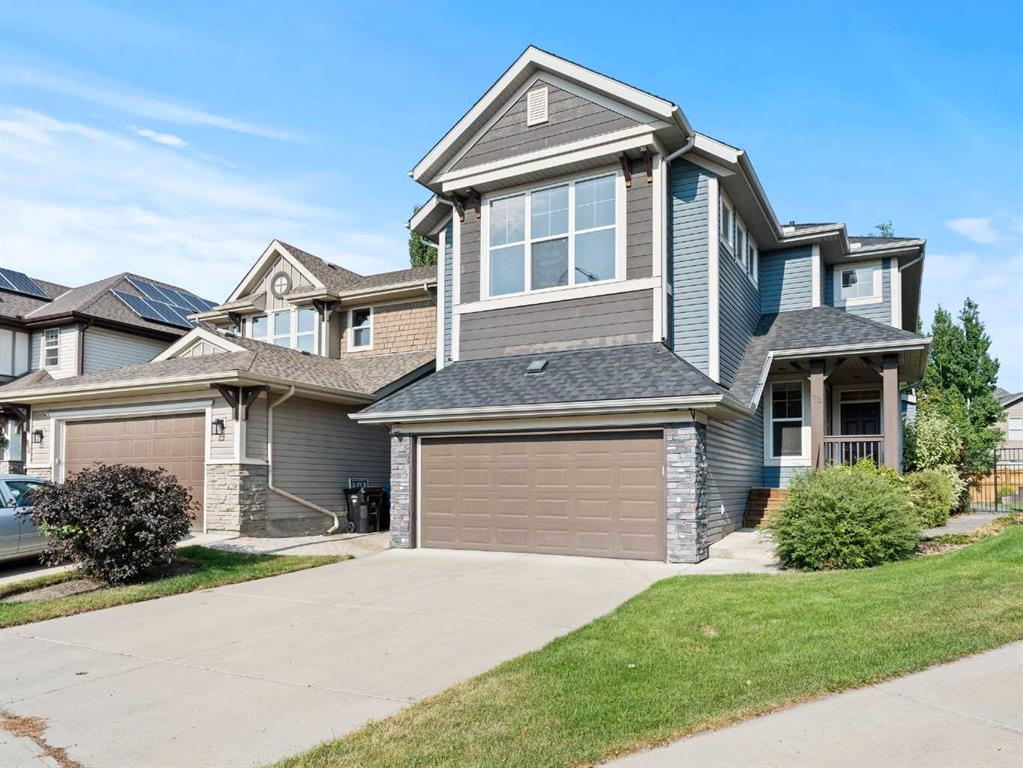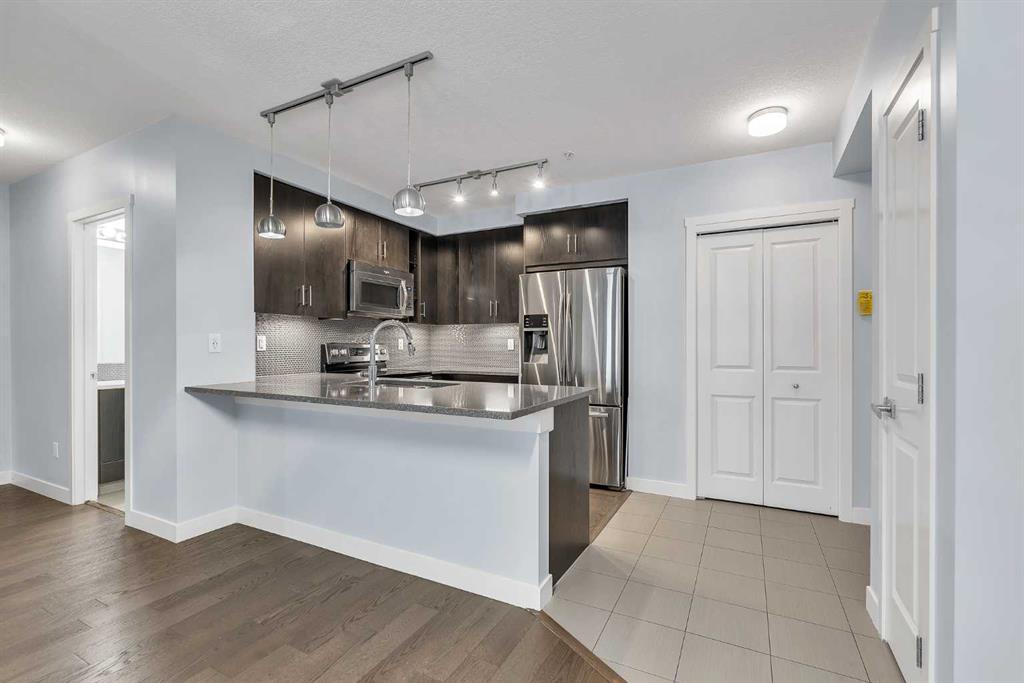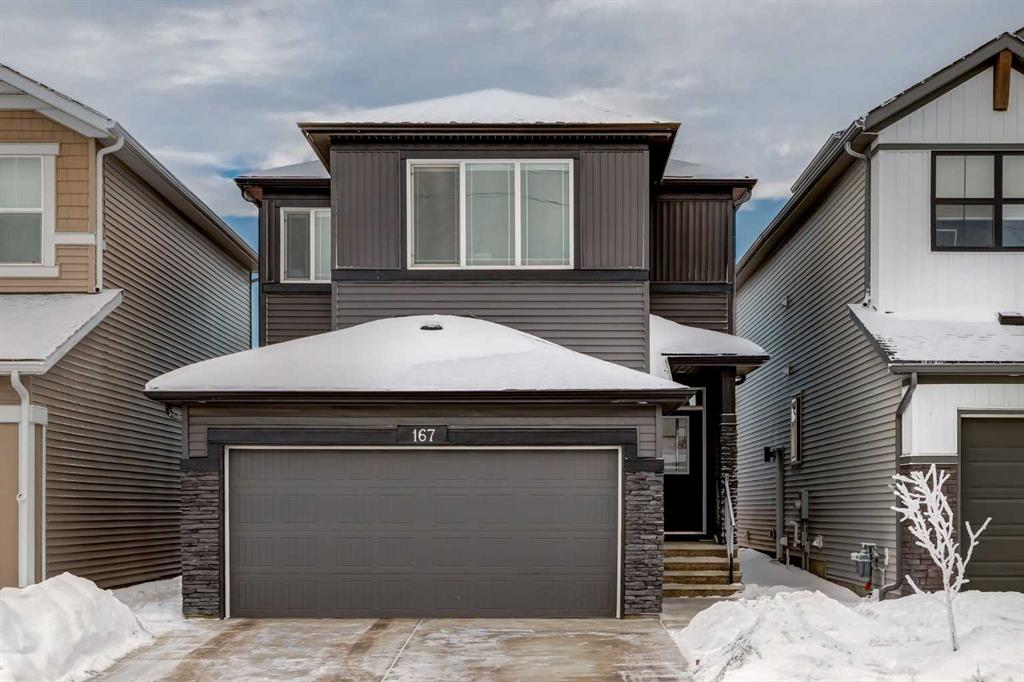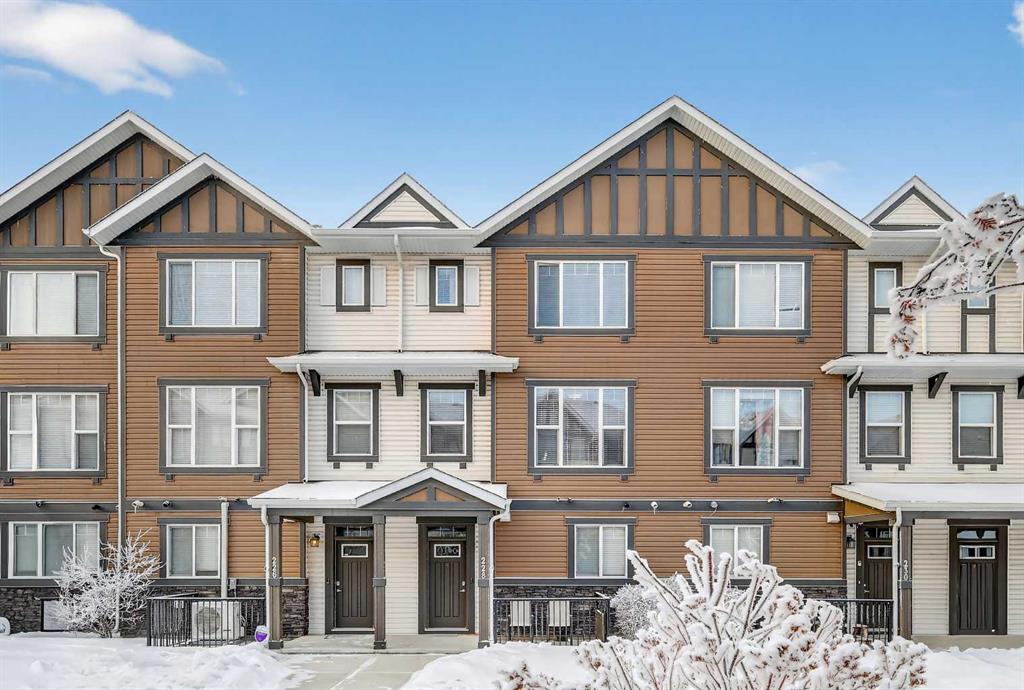84 Ricardo Ranch Avenue SE, Calgary || $644,900
Welcome to the former Edward model showhome by Partners Homes, located in the southeast Calgary community of Logan Landing. This fully finished home offers a well-planned layout, thoughtful finishes, and the added peace of mind of builder’s new home warranty. Additional highlights include central air conditioning and a detached garage that is insulated, drywalled, and heated. The main floor features a welcoming entry with a large front closet, a convenient powder room, and a flexible front room suitable for a home office or additional living space. The kitchen is bright and practical, with a central island, window over the sink, two-tone cabinetry extended to the ceiling, and a walk-in pantry. Open dining and living areas flow comfortably together, while the rear mudroom provides everyday organization. Upstairs, the primary bedroom includes a walk-in closet and a four-piece ensuite with dual sinks and a fully tiled shower. A central bonus room separates the primary bedroom from two additional bedrooms, offering privacy and flexibility. A full bathroom and side-by-side laundry complete this level. The fully developed basement with a separate side entrance adds valuable living space and versatility. This level includes a large open recreation area with a built-in bar, beverage fridge, and shelving, along with an additional bedroom, a full bathroom, and ample storage. Logan Landing offers access to the Bow River, ponds, parks, playgrounds, and an extensive pathway network. The community is minutes from the Seton Urban District with shopping, schools, healthcare, and entertainment, and provides convenient access to Deerfoot Trail. This former showhome presents a rare opportunity to own a fully finished, move-in-ready home in one of Calgary’s newest southeast communities.
Listing Brokerage: eXp Realty










