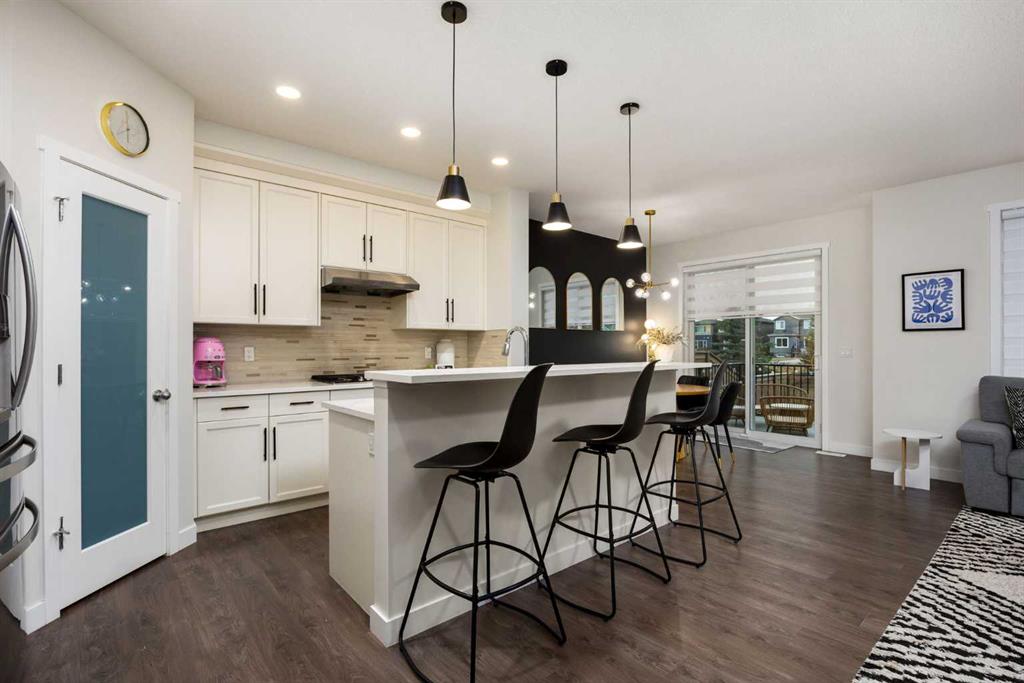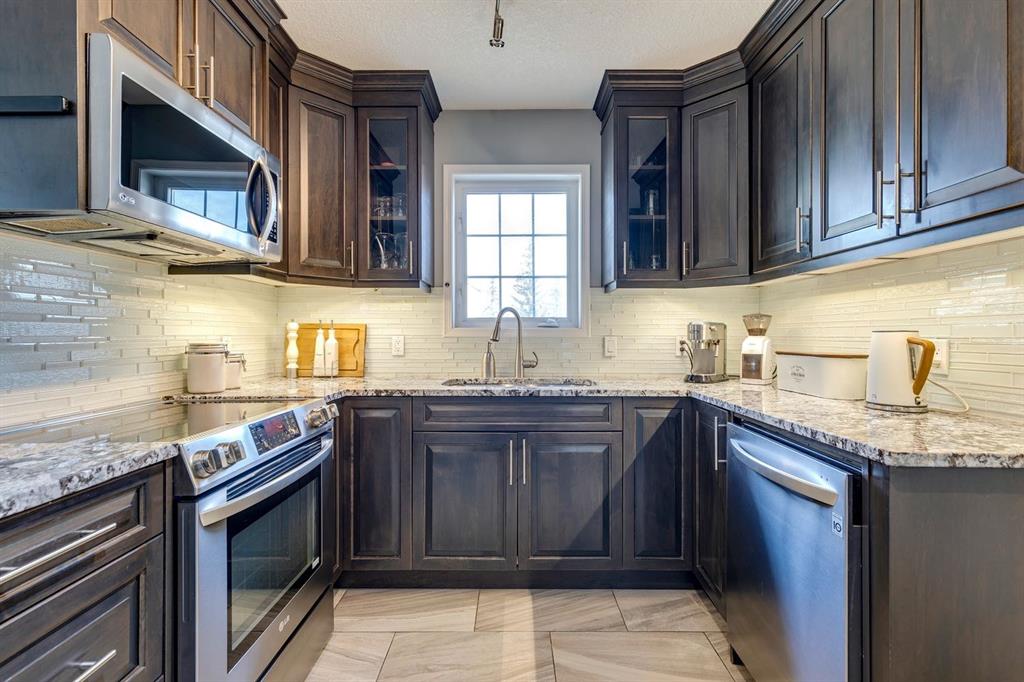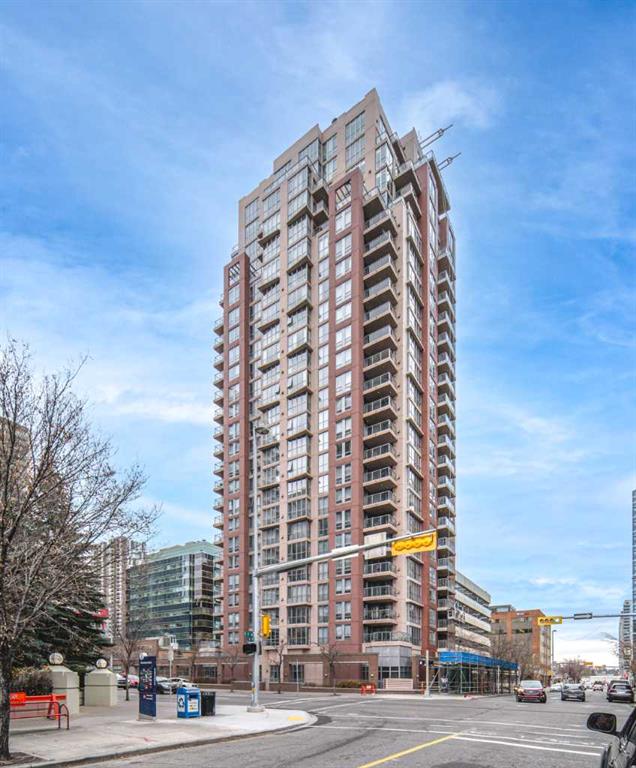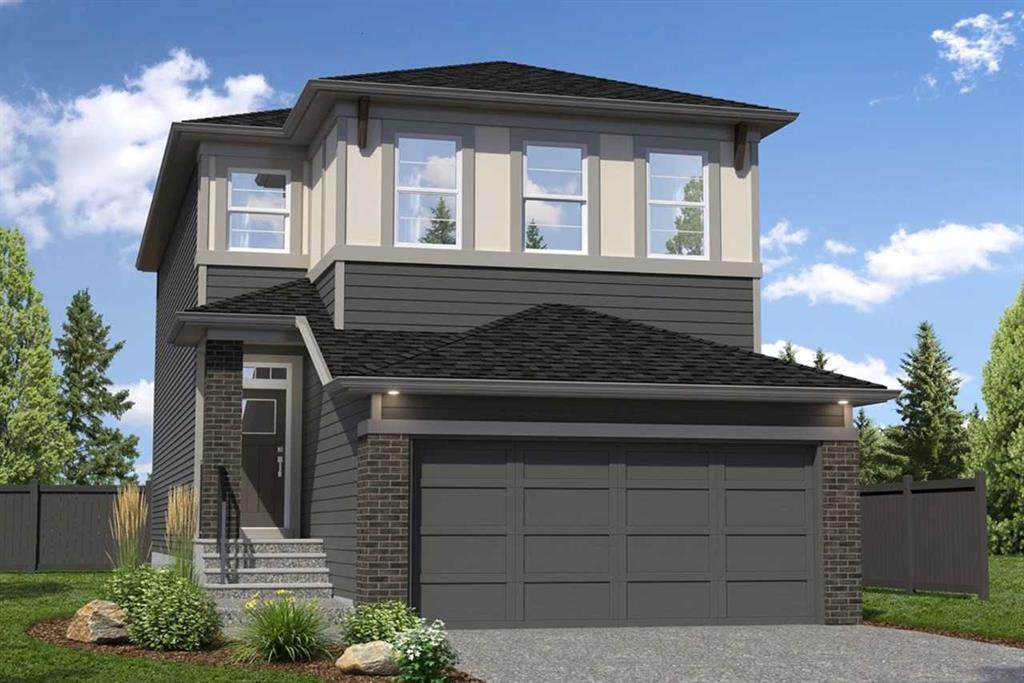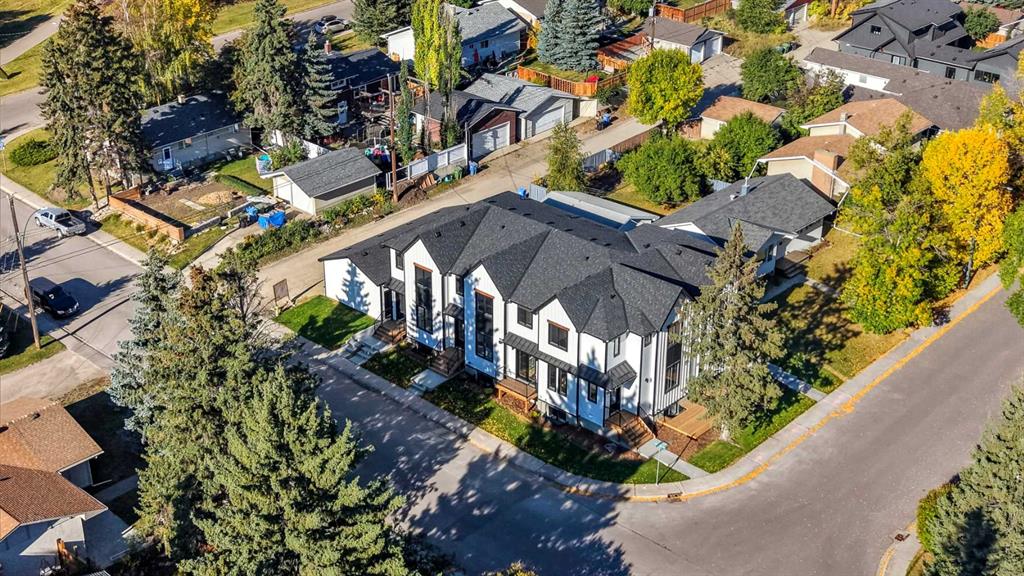196 Belmont Terrace SW, Calgary || $779,900
Welcome to 196 Belmont Terrace SW, a stunning front-attached garage home with a legal suite and countless upgrades. Offering over 2,600 sq. ft. of stylish, functional living space, this 5-bedroom, 3.5-bath property combines comfort, versatility, and income potential in one of Belmont’s most desirable locations. The main level features luxury vinyl plank flooring, fresh paint (2024), all-new designer light fixtures (2024), and a bright open-concept layout with a chef-inspired kitchen showcasing quartz countertops, full-height cabinetry, premium stainless steel appliances including a gas cooktop, and a large island with bar seating. The inviting living room with an electric fireplace and the elegant dining area flow seamlessly to the backyard and composite deck, perfect for entertaining. Upstairs offers three generous bedrooms including a spacious primary retreat with a walk-in closet and spa-like ensuite with quartz dual vanities, a soaker tub, and a glass-enclosed shower, plus a bonus room, laundry room, and full bath. The fully developed legal basement suite, complete with its own entrance, modern kitchen, stainless steel appliances, luxury vinyl plank flooring, and quartz finishes, can function as a profitable two-bedroom rental or as a fully licensed dayhome in accordance with current regulations—both highly sought-after options given its location backing directly onto a playground. Additional 2024 upgrades include central air conditioning, Gemstone permanent exterior lighting, and fresh modern paint throughout. With a double attached garage, elegant curb appeal, and proximity to parks, schools, shopping, dining, and transit, this beautifully maintained home is ideal for multi-generational living, investment, or simply enjoying the best of Belmont. Book your private showing today!
Listing Brokerage: Real Broker










