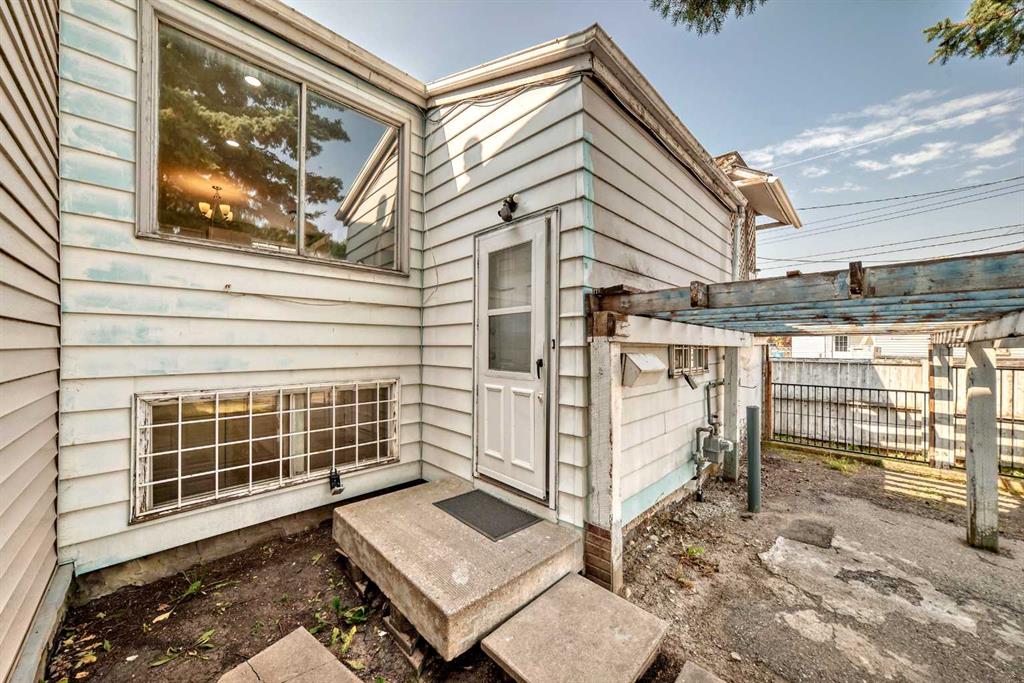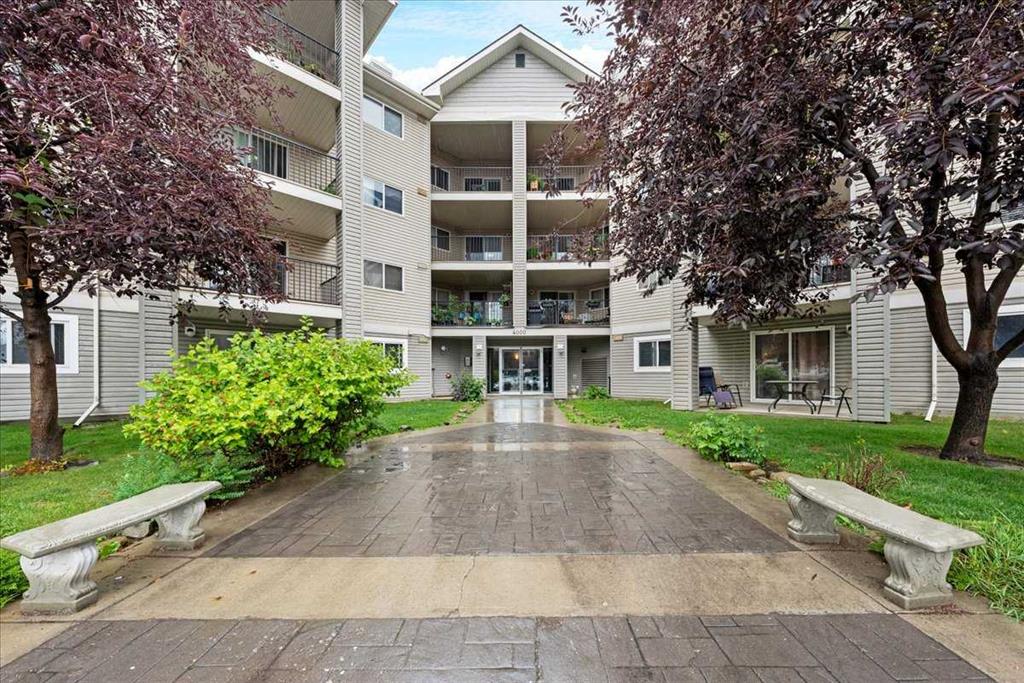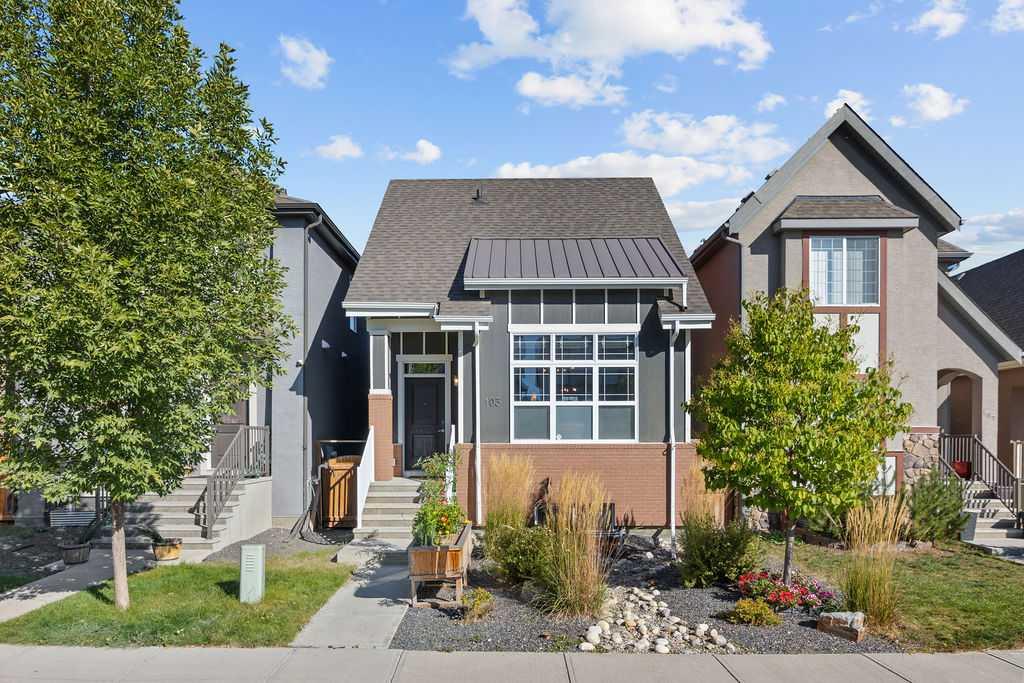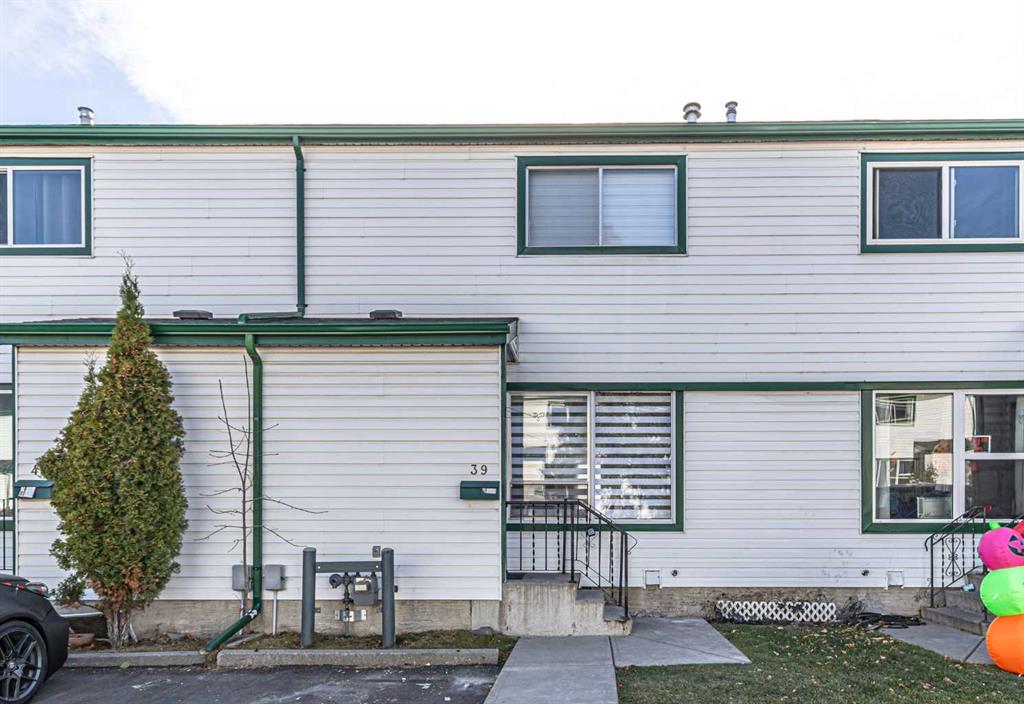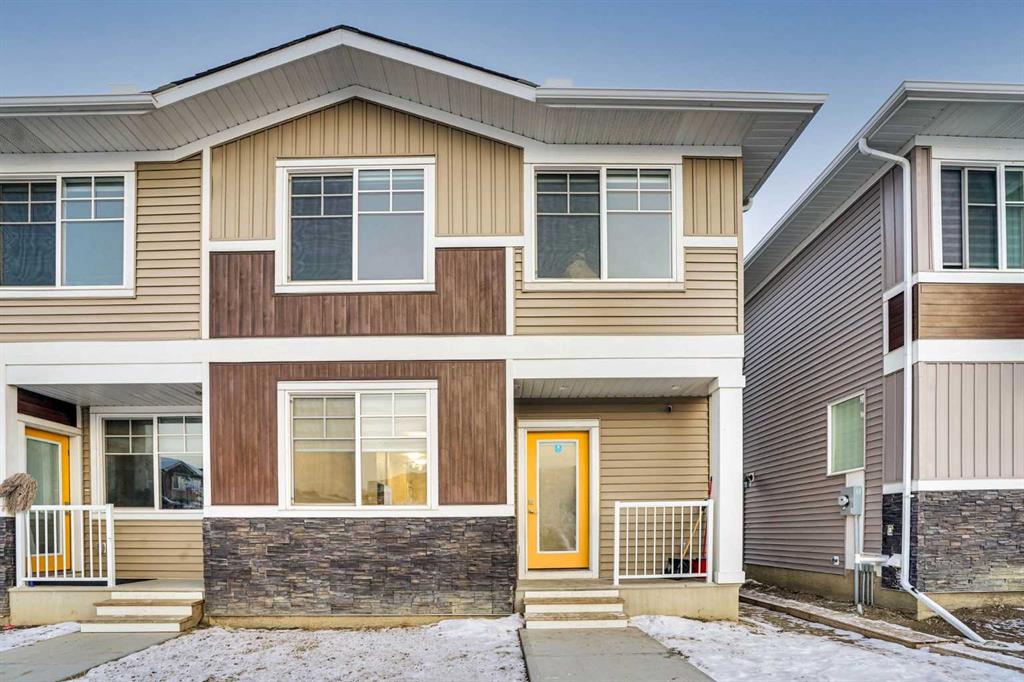103 Masters Heights SE, Calgary || $585,800
One of the LOWEST PRICED homes in Mahogany, with PAID lake fees for 2026! This beautifully upgraded 3-bedroom, 2.5-bathroom bungalow has almost 1,900sqft of TOTAL LIVING SPACE and is packed with thoughtful features, including AC, a HUMIDIFIER, SMART THERMOSTAT, WATER SOFTENER, Heat recovery ventilator (HRV) SYSTEM FOR IMPROVED AIR QUALITY AND EFFICIENCY, and NEW CARPETS. Step inside to a bright, open-concept main floor with soaring ceilings and LARGE WINDOWS that flood the home with natural light.
The gourmet kitchen is a chef’s dream, showcasing sleek QUARTZ countertops, a GAS STOVE, premium STAINLESS-STEEL APPLIANCES, a stylish tile backsplash, and a central island—ideal for entertaining or everyday living. A spacious pantry provides plenty of functional STORAGE. The main floor also offers an inviting living room and dedicated dining area, along with a private primary retreat featuring large closets and a luxurious 4-piece ensuite with dual sinks and a glass-enclosed shower. A convenient MAIN- FLOOR LAUNDRY room, 2-piece powder room, and LUXURY VINYL PLANK FLOORING complete this level.
Downstairs, the FULLY FINISHED basement delivers exceptional versatility with a rec room WIRED FOR SPEAKERS, TWO BEDROOMS—each with WALK IN CLOSETS—and a modern 4-piece bathroom. Enjoy faster connectivity with upgraded CAT 6 ETHERNET WIRING, making this space perfect for guests, working from home, teens, or hobbies.
Outside, relax and entertain in the private backyard oasis featuring LOW – MAINTENANCE LANDSCAPING, raised garden beds, a spacious patio, a BBQ GAS LINE, and a covered GAZEBO with curtains. The FULLY FENCED yard also includes a gravel PARKING PAD with ample space to park a vehicle in front of the large storage shed—a rare setup that highlights the generous lot size and smart layout. As a BONUS, the 2026 LAKE FEES have been PAID! Just kick back and relax in your new home!
Listing Brokerage: Royal LePage Solutions










