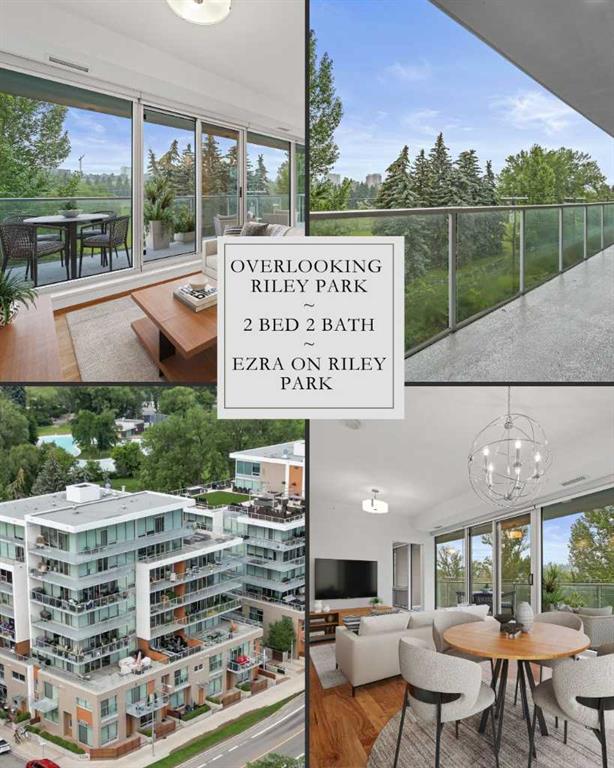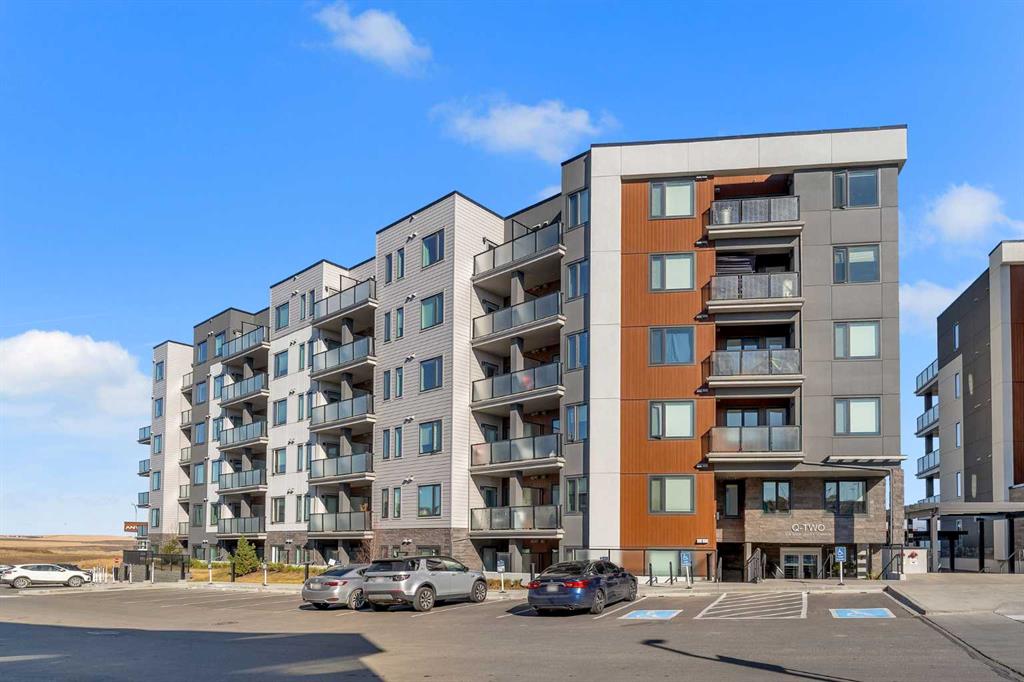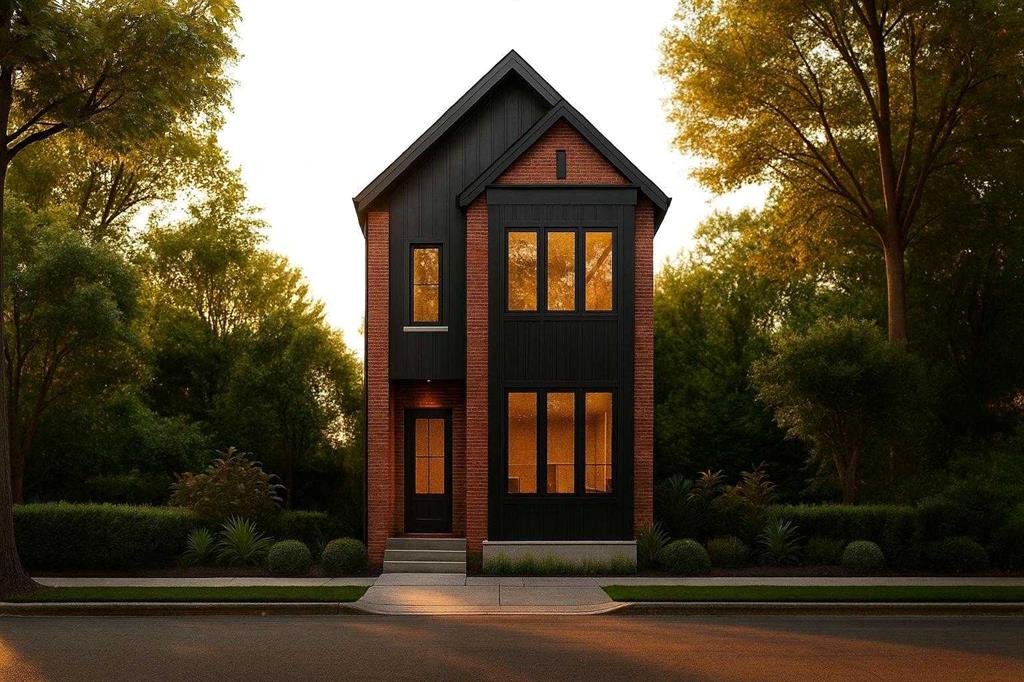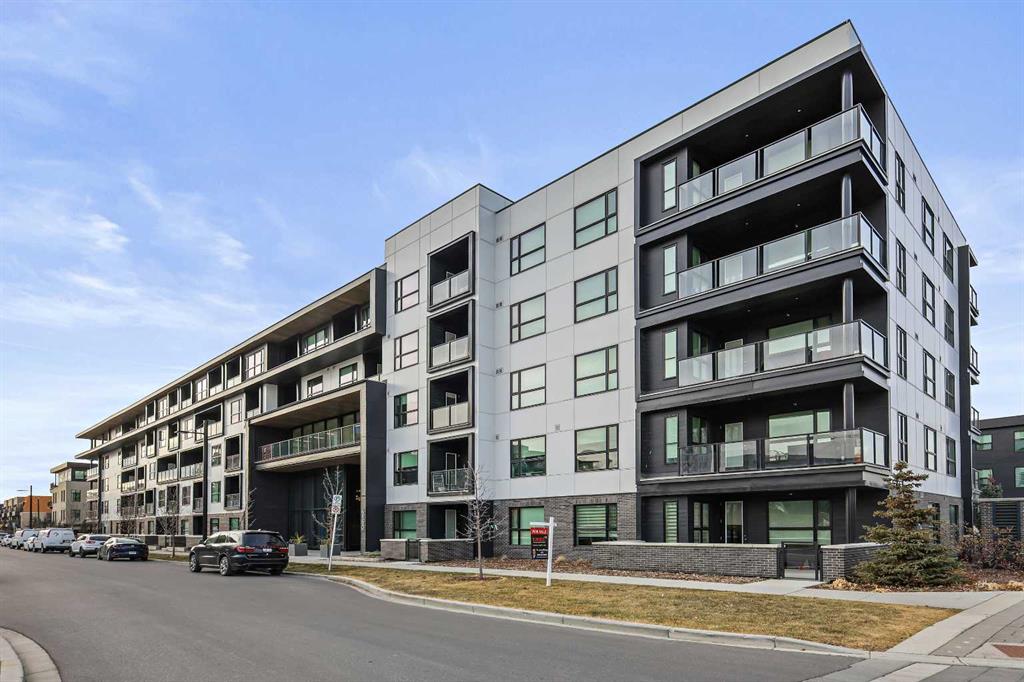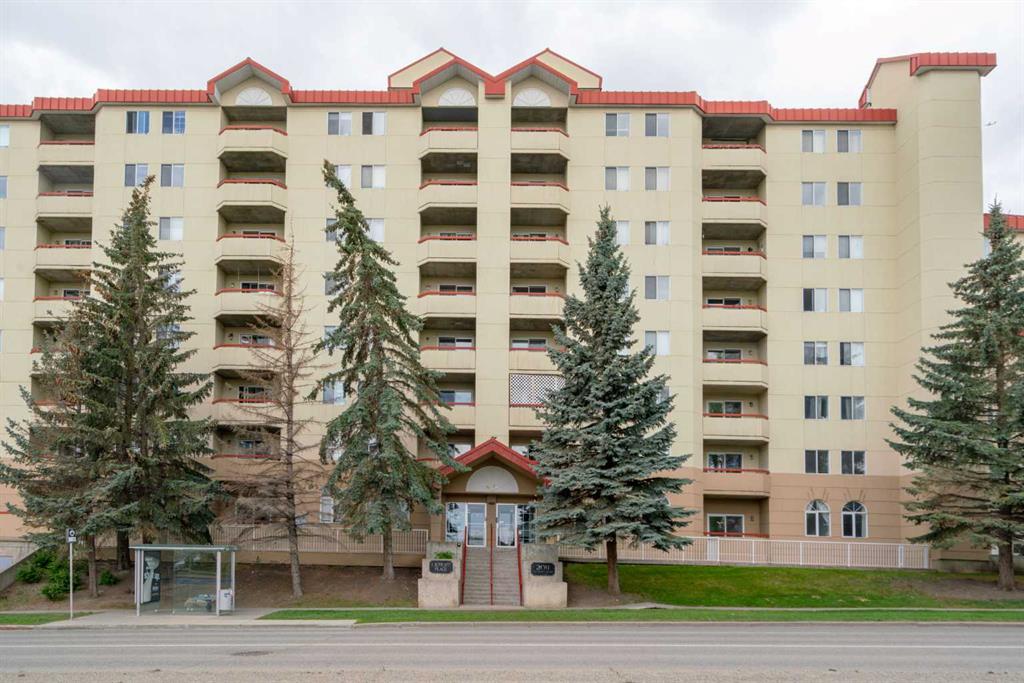2402, 1234 5 Avenue NW, Calgary || $625,000
Welcome to Ezra on Riley Park, a truly unique address in the heart of Hillhurst, where stylish city living meets the serenity of nature. Nestled along the edge of the iconic Riley Park, this sophisticated 2-bedroom, 2-bath condo offers a rare opportunity to experience the best of inner-city Calgary—with breathtaking views, upscale design, and unmatched walkability. From the moment you step inside, you\'ll feel the difference. A spacious foyer welcomes you with beautiful textured engineered hardwood flooring, leading you into a thoughtfully designed open-concept living space filled with natural light streaming in through floor-to-ceiling windows. This home is perfectly framed by views of the lush greenspace just beyond, creating a seamless connection between indoor luxury and outdoor beauty. The kitchen and living area blend harmoniously, surrounded by oversized windows and double French sliding doors that open onto an expansive wrap-around balcony—an incredible outdoor living space measuring over 59 feet in total length, ideal for morning coffee, evening cocktails, or relaxing in your private oasis above the park. The modern kitchen boasts sleek stainless steel appliances, stylish white cabinetry with fridge panels to match, elegant glass tile backsplash, durable and beautiful silgranite sink and quartz countertops for a clean, contemporary finish. Both bedrooms are bright and inviting, featuring built-in closet organizers and a soft, modern color palette. The primary suite enjoys its own wing of the wraparound balcony and a private 4-piece ensuite, complete with classic tile flooring, full tile shower and tub combo and quartz vanity with undermount sink and built-in vanity. The second full bathroom, located near the entry for guests or family, mirrors the home’s elevated aesthetic. You\'ll also appreciate the in-suite laundry room, central air conditioning, and ample storage throughout. Additional highlights include a titled underground parking stall in a secure, heated parkade, assigned storage locker, access to a premium fitness centre and chic party room with your very own wine locker, pet-friendly and impeccably maintained building. Beyond your doorstep is the best of Calgary’s urban lifestyle. Riley Park as your backyard, complete with a cricket pitch, wading pool, new playground, and the Senator Patrick Burns Rock Garden. Steps from the Hillhurst Sunnyside community centre with tennis courts, weekly farmer’s markets, and live music. Easy stroll to the Kensington shopping district, Bow River pathways, SAIT, Jubilee Auditorium, cafés, transit, and the downtown core Ezra on Riley Park is more than a condo—it’s a lifestyle of tranquility, convenience, and contemporary charm in one of Calgary’s most vibrant, connected neighborhoods. Don’t miss this rare opportunity to live stylishly above the park—schedule your private showing today.
Listing Brokerage: Jayman Realty Inc.










