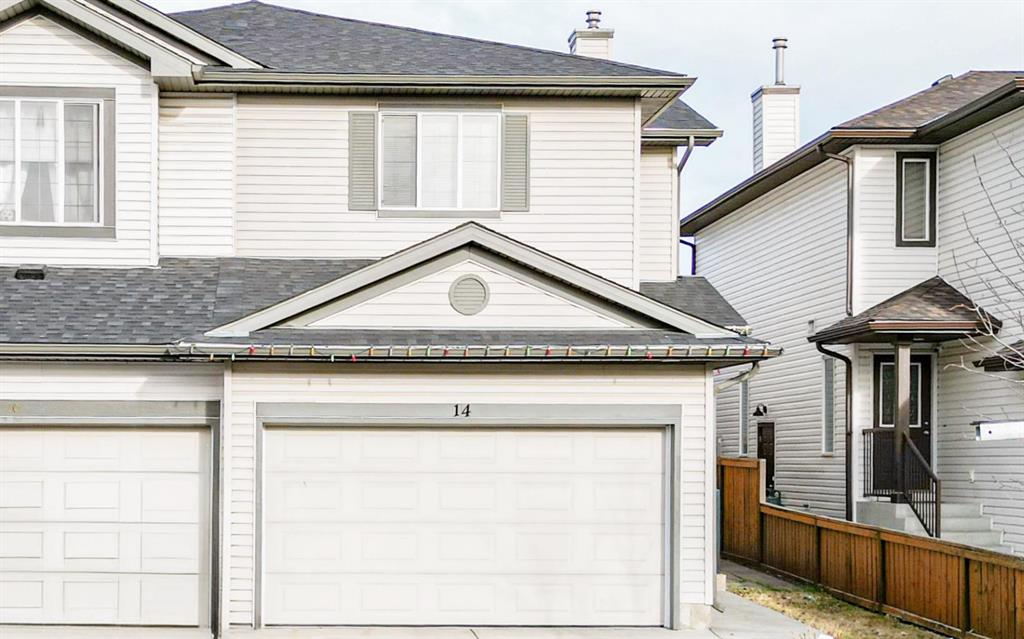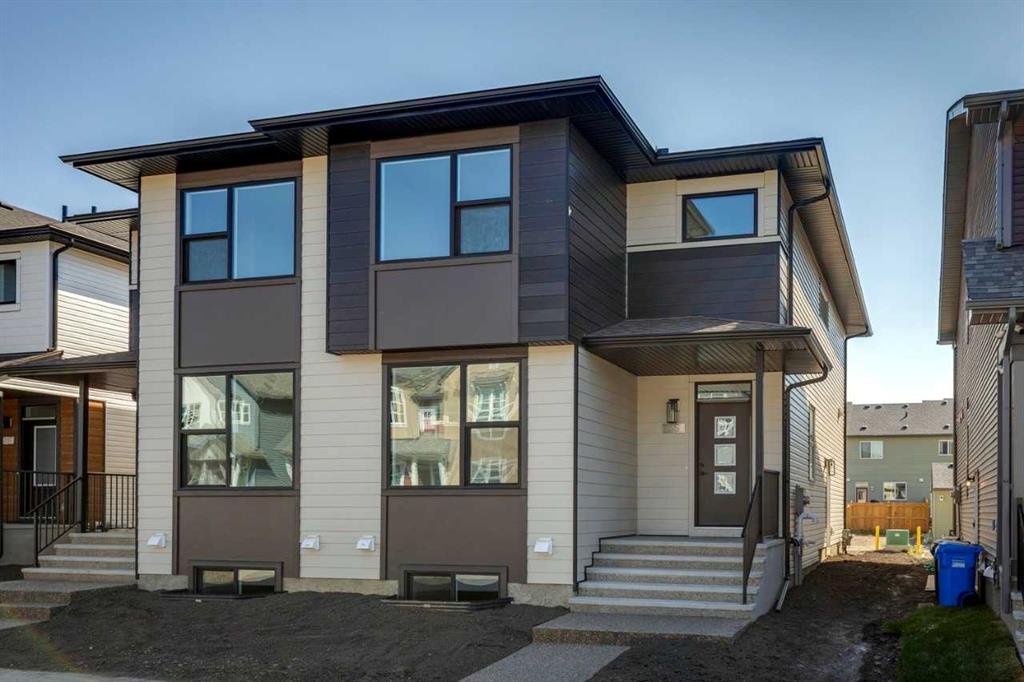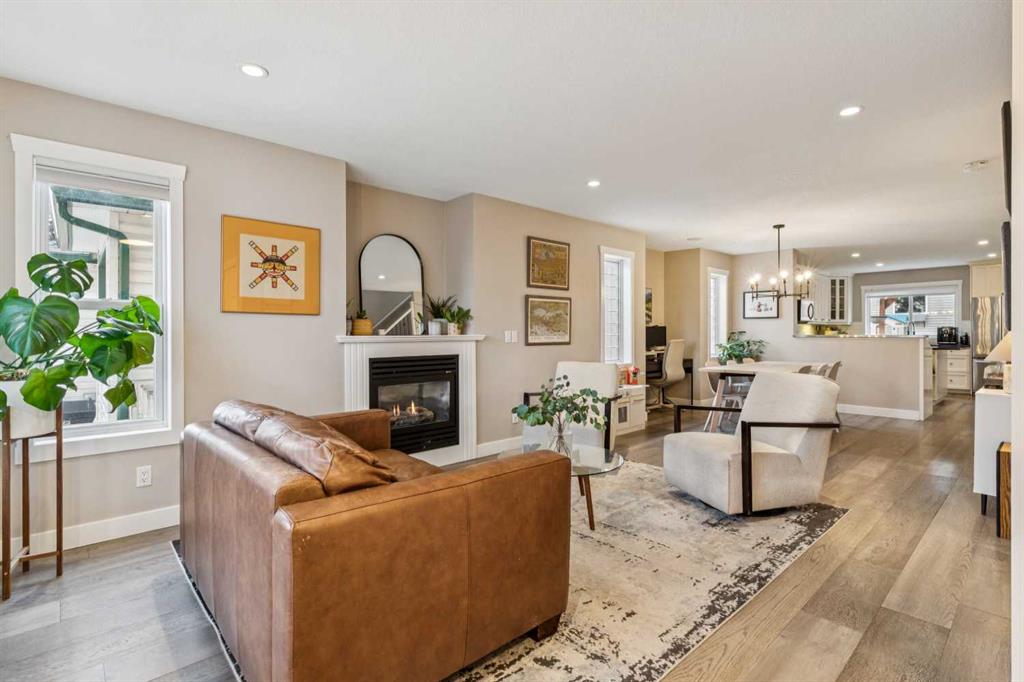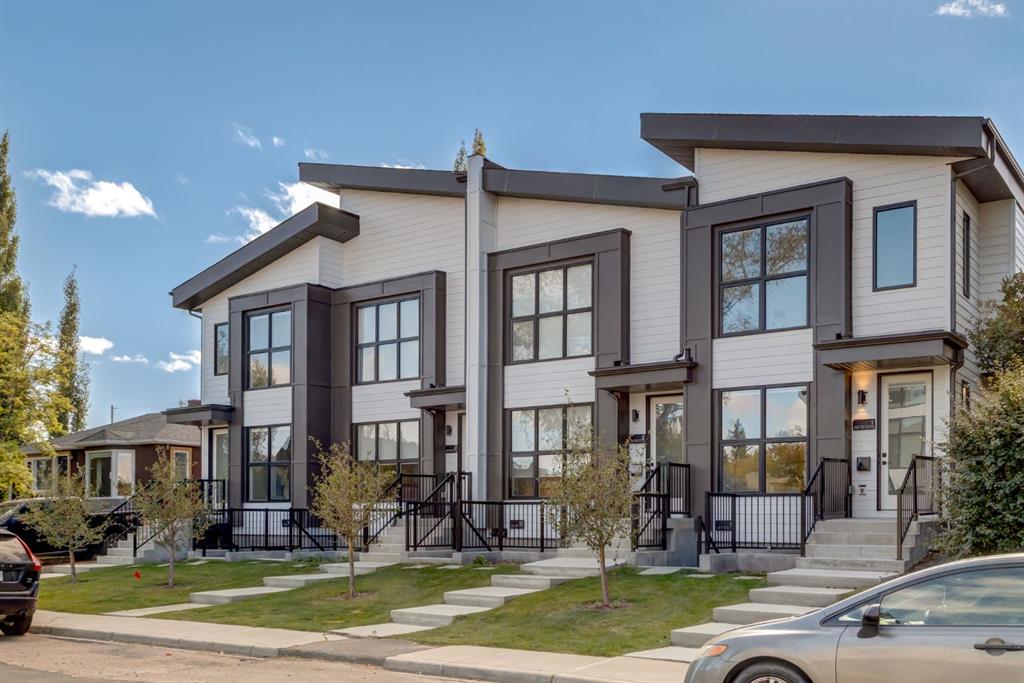133 25 Avenue NE, Calgary || $747,500
Discover 133 25th Avenue NE; a beautifully maintained family home that seamlessly blends a contemporary floorplan with traditional elements. Here are 5 things we LOVE about this home (and we’re sure you will too): 1. A FLOOR PLAN MADE FOR REAL LIFE: Offering 2200+ SqFt of refined and functional living space. 3 bedrooms, 2.5 bathrooms, beautifully developed basement and private outdoor space…this is a full-size home! The main floor offers that rare combination or form and function. The oversized kitchen is beautifully appointed with an upgraded stainless appliance package including gas stove, granite counters, breakfast bar, pot lights and a ton of work/storage space while overlooking your backyard and opening onto a nicely proportioned dining nook. The living room easily accommodates your furnishing and is accented by a gas fireplace and large picture window. Upstairs feels more like a ski chalet than inner city infill with dramatic vaulted ceilings, skylights, two generous size bedrooms and 5-piece ensuite. The developed basement would make an amazing media room, teenage retreat or guest area featuring another gas fireplace, wet bar, bedroom and 4-piece bathroom. 2. AN ESTABLISHED INNER-CITY NEIGHBOURHOOD: Tuxedo Park is one of Inner-City Calgary’s favourite communities. Residents enjoy wide, tree-lined streets with numerous parks and playgrounds throughout the community along with an eclectic selection of housing types from apartments to modern townhomes, original bungalows to gorgeous infills and everything in between. Commuting is a breeze with easy access to Centre Street and Highway 1; you’re 10 minutes Downtown and an hour to Canmore. 3. THAT MAIN FLOOR: Proof that a spacious and contemporary floorplan can still be cozy and functional. This inviting, sun-filled space has an amazing flow whether hosting a party or a quiet night in. 4. ALL THE EXTRAS: From central AC and an upgraded appliance package, 2 gas fireplaces, basement wet bar, vaulted ceilings, skylights, recently refinished back deck, recently sodded backyard and RV parking this home is ready for its next owner. 5. OUTDOOR SPACE: As outdoor living space across the inner city becomes rarer and rarer 133 25th Ave NE is a breath of great air! Not only do you have a private, southerly exposed back deck, but a generous, sunny backyard (amazing if you have or want a green thumb) along with a cute front porch.
Listing Brokerage: Century 21 Bamber Realty LTD.



















