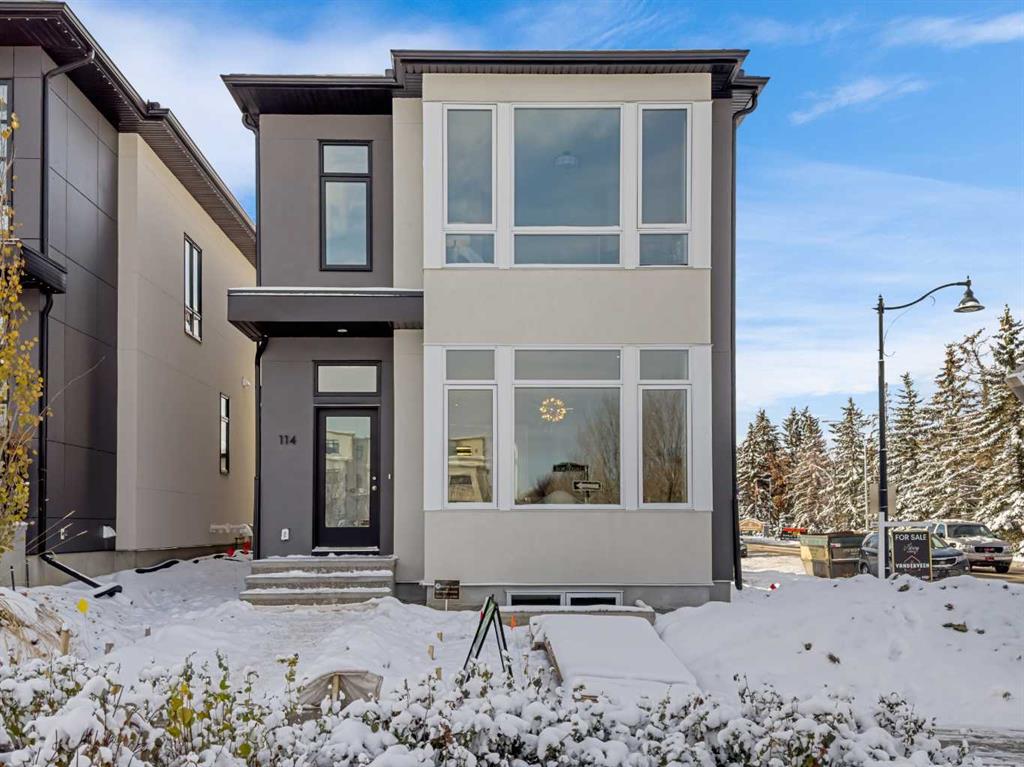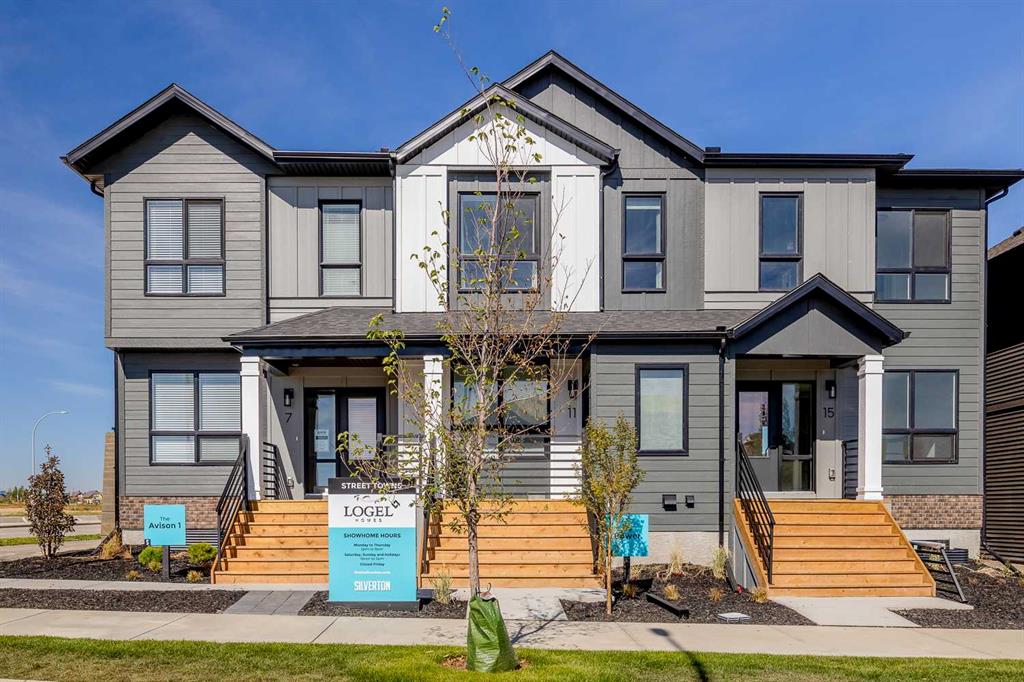2509, 930 6 Avenue SW, Calgary || $367,500
**Multiple Units & Floorplans Available - VISIT MULTIMEDIA LINK FOR FULL DETAILS!** This sunny South-facing 1-bed, 1-bath condo with UNDERGROUND PARKING in upscale Vogue is a must see! There are only 4 upgraded floors in the Vogue building which were specially customized for Bedouin Suites, and this is one of them! EXCLUSIVE BEDOUIN FEATURES include upgraded hallways and common areas, as well as INCREDIBLE UNIT UPGRADES like custom kitchen islands with bar seating, upgraded appliances & lighting including dimmers throughout, custom bedroom paneling including built-in side tables with convenience plugs, upgraded bathrooms with tile wainscoting and glass shower doors, built-in closets throughout, built-in walnut entertainment units, a Smart Sensor energy management system for the eco-minded buyer and MORE! This customized ‘AVALON’ floorplan also had a kitchen wall removed for improved flow and natural light and WOW does it look good! Flat painted ceilings & upgraded luxury vinyl plank flooring runs throughout the main areas, with floor-to-ceiling windows to showcase the incredible natural light and views. The modern kitchen boasts woodgrain cabinets w/ modern hardware & under cabinet lighting, a specially-designed central island with quartz counters, tile backsplash, dual basin undermount sink, & upgraded stainless steel appliances including a chimney-style hoodfan. The sunny living room features a built-in walnut entertainment unit with wall-mount TV included, and access to the large South-facing balcony. The primary bedroom features custom wall panelling w/ built-in side tables, wall sconce lighting and a convenient receptacle w/ a USB port, plus an included wall-mounted TV. A large walkthrough closet w/ built-in organizers and stacked laundry provides cheater access to the 4-pc bathroom complete with occupancy-sensored lights, quartz countertops, tile wainscoting, an undermount sink with modern faucet, tile backsplash, modern vanity with storage, tile floors, and a large tub/shower combo with full height tile and an upgraded glass door. Complete w/ central AC, in-suite laundry, and 2 wall-mounted TVs! VOGUE is a high-end building w/ executive amenities including a gorgeous lobby, full-time concierge, fitness room, games room, large party room w/ kitchen, owners lounge, meeting room, and more. Surrounded by parks, transit, the LRT, shopping & more, & within easy walking distance to the downtown core & all Kensington shops & services – this location offers the best urban lifestyle in the Downtown Commercial Core! Please note, interior photos are from #2409 – which has the same floorplan, finishings, and view, located one floor down.
Listing Brokerage: RE/MAX HOUSE OF REAL ESTATE




















