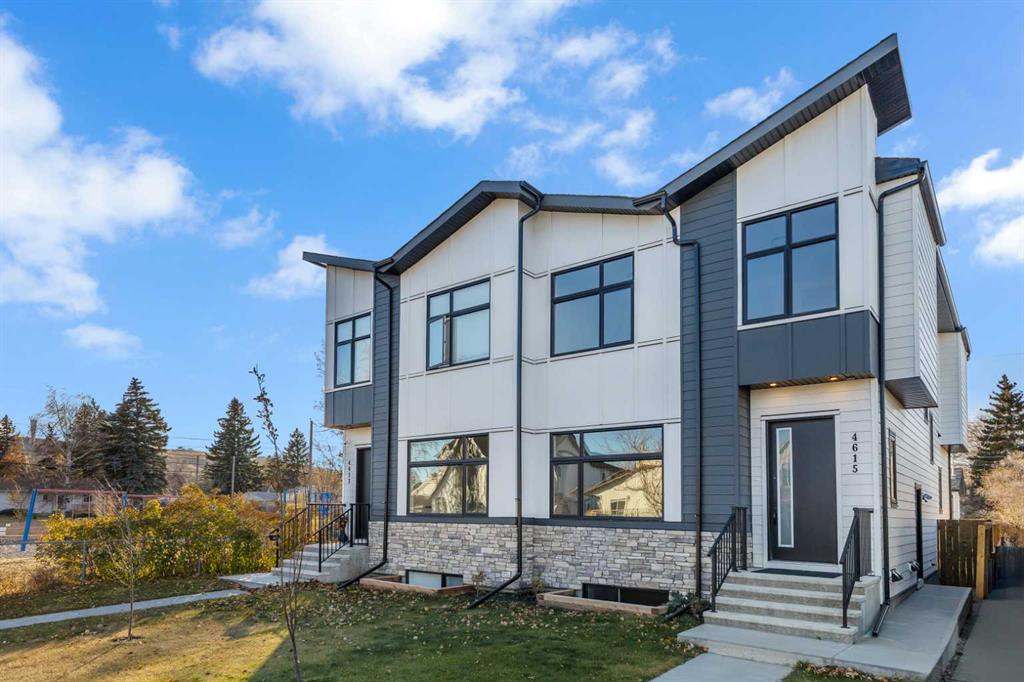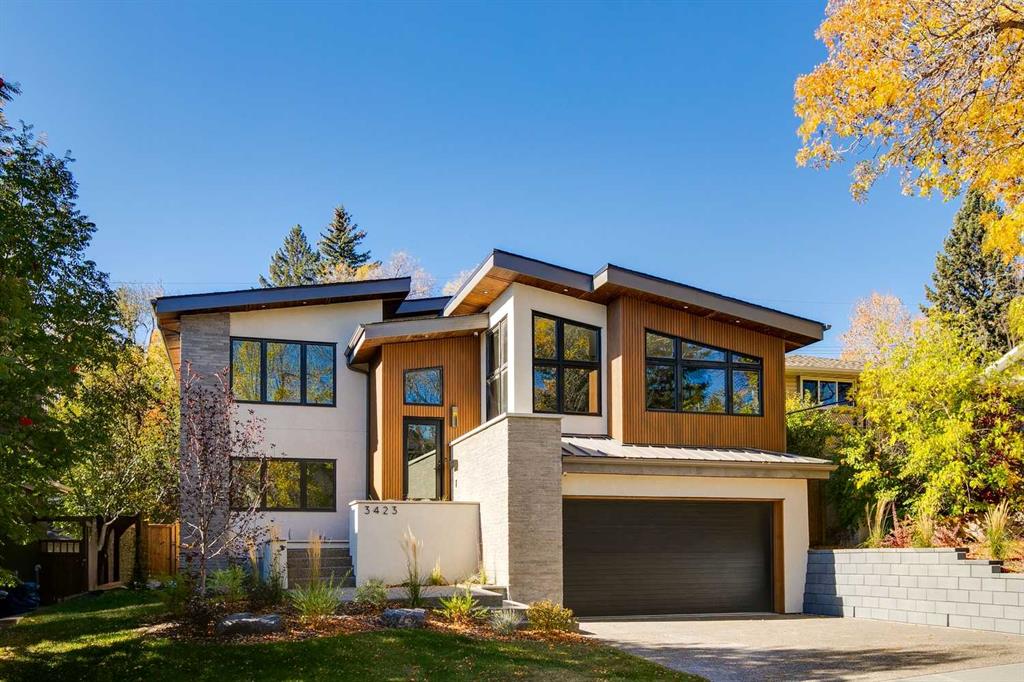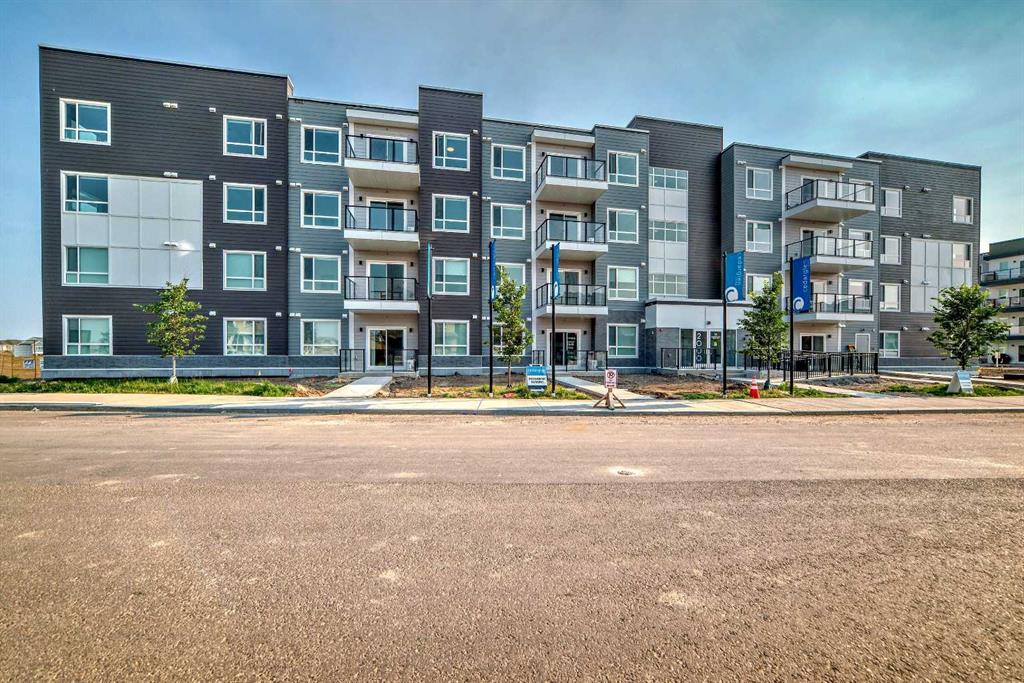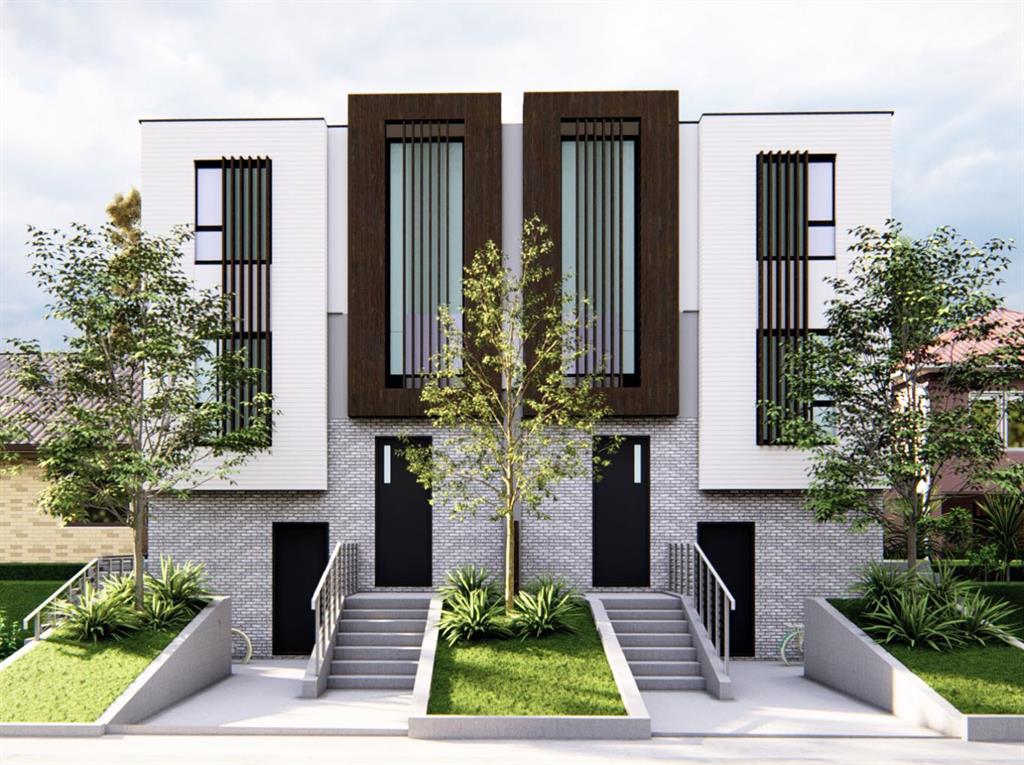4615 82 Street NW, Calgary || $929,900
MOVE IN TODAY! This modern semi-detached home is a stunning blend of thoughtful design and functionality, perfect for anyone looking to elevate their living experience! Located in the heart of Bowness, it offers the perfect mix of urban convenience and peaceful surroundings. Outside, this home has serious curb appeal, w/ a sleek black and white Smartboard exterior that pairs beautifully w/ carefully designed landscaping, and has a 10/10 location next to the park! Out back, there’s a private patio ready for summer BBQs, complete w/ a gas hookup to make entertaining a breeze. Inside, the space is bright and airy w/ 10-ft ceilings on the main floor. The kitchen is a dream for anyone who loves to cook or entertain, w/ custom two-tone shaker cabinets, quartz countertops, and a massive island that acts as both a centrepiece and functional workspace. High-end stainless-steel appliances, including a gas cooktop and built-in oven-microwave combo, make it as practical as it is beautiful, along w/ the large walk-in pantry for all your storage needs. Enjoy everyday meals and family get-togethers in the dedicated dining room w/ a designer chandelier and stunning feature wall, then spread out into the open-concept living room, which features a stunning gas fireplace w/ crystal glass details. Rounding off the main floor is a lovely custom mudroom w/ a built-in bench and private powder room perfect for guests and everyday use. Upstairs, the primary suite is an absolute sanctuary, w/ oversized windows, an extra-large walk-in closet, and a 5-pc ensuite that acts as your own private spa, w/ a freestanding soaker tub, a walk-in shower w/ rain showerhead, dual vanity, and a full-height mirror w/ inset lighting that adds a touch of luxury. Two additional bedrooms on this floor are spacious and bright, w/ quick access to the main bathroom and a convenient upper-level laundry room. The basement is fully finished and includes a LEGAL SUITE (subject to permits & approval by the city) w/ its own private entrance. It’s a fantastic option for generating rental income, hosting long-term guests, or even creating a separate space for family members. The suite features a full kitchen, a cozy living area, two bedrooms, and a full bathroom—all finished w/ durable luxury vinyl plank flooring for a sleek and modern look. Throughout the home, you’ll find matte black finishes on all hardware and stylish LED pot lights. It’s also ready for easy upgrades, w/ rough-ins for air conditioning already in place. And the location? Couldn’t be better! You’re next to a park with a skating rink, minutes from the beautiful trails and lagoon at Bowness Park, a local favourite for outdoor activities. The neighbourhood is packed w/ amenities, including charming cafes, boutique shops, and more. For families, there are fantastic schools and playgrounds nearby, including Bowness High School, and commuting is simple w/ quick access to Stoney Trail and 16th Ave! Call today to view!
Listing Brokerage: RE/MAX House of Real Estate




















