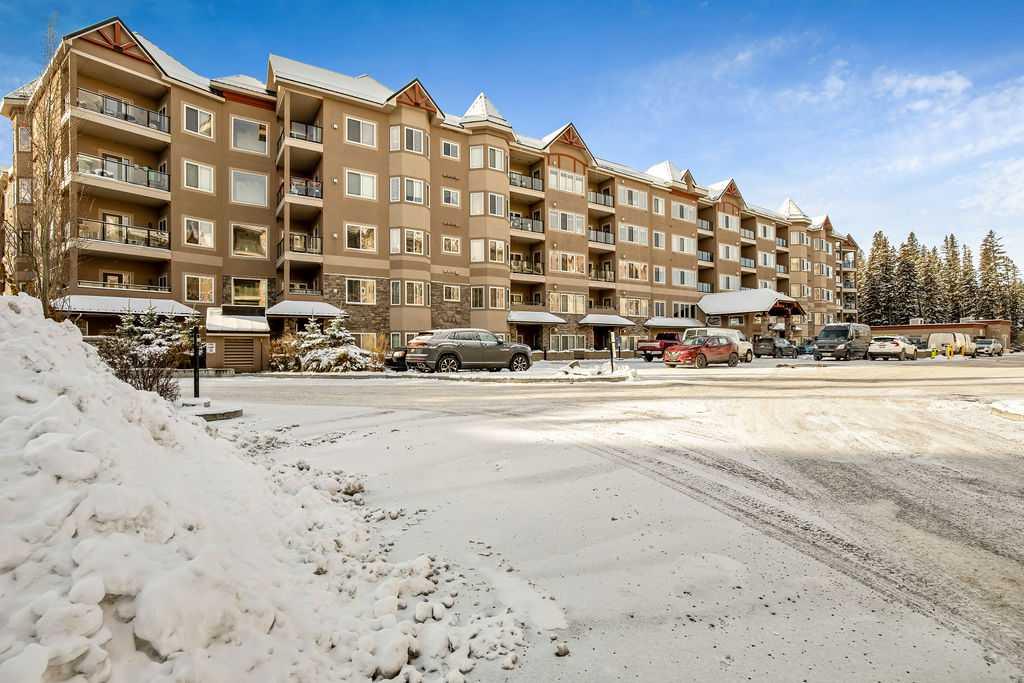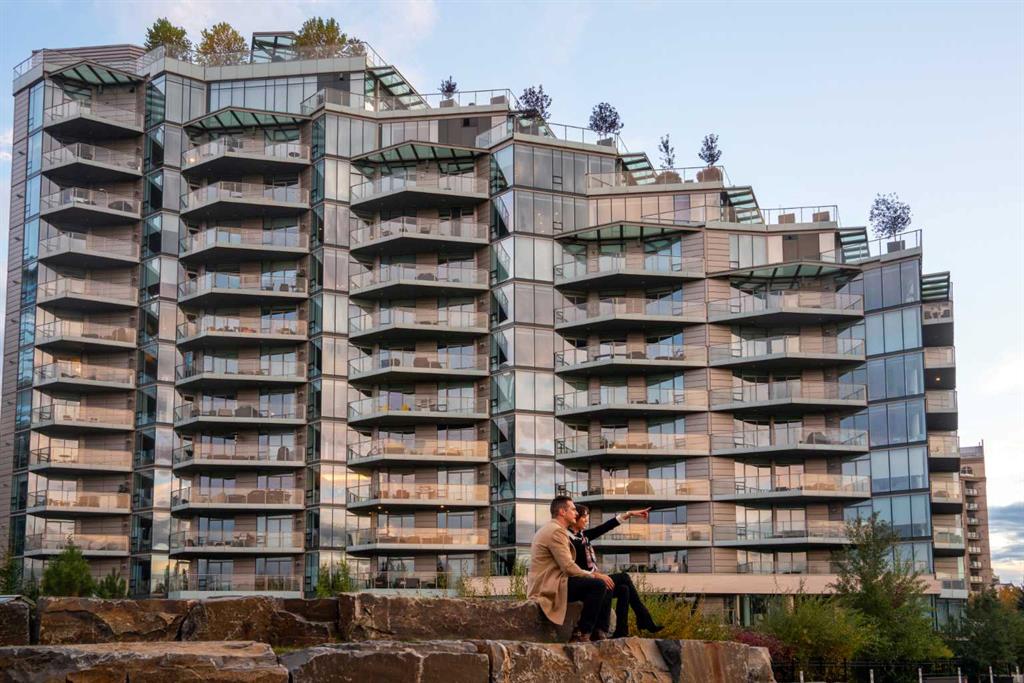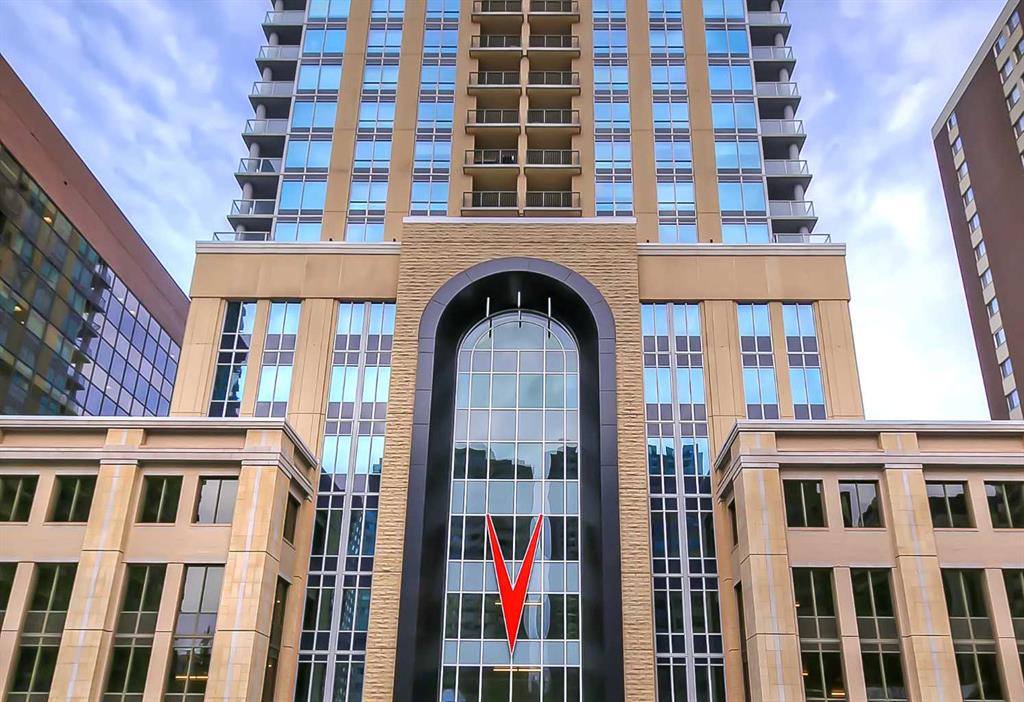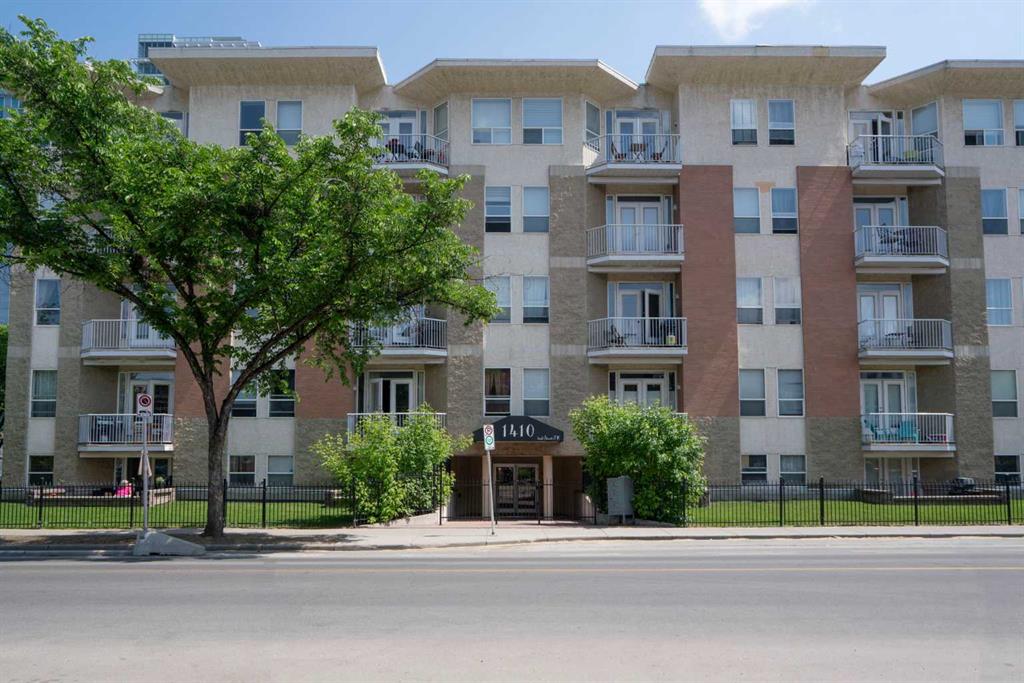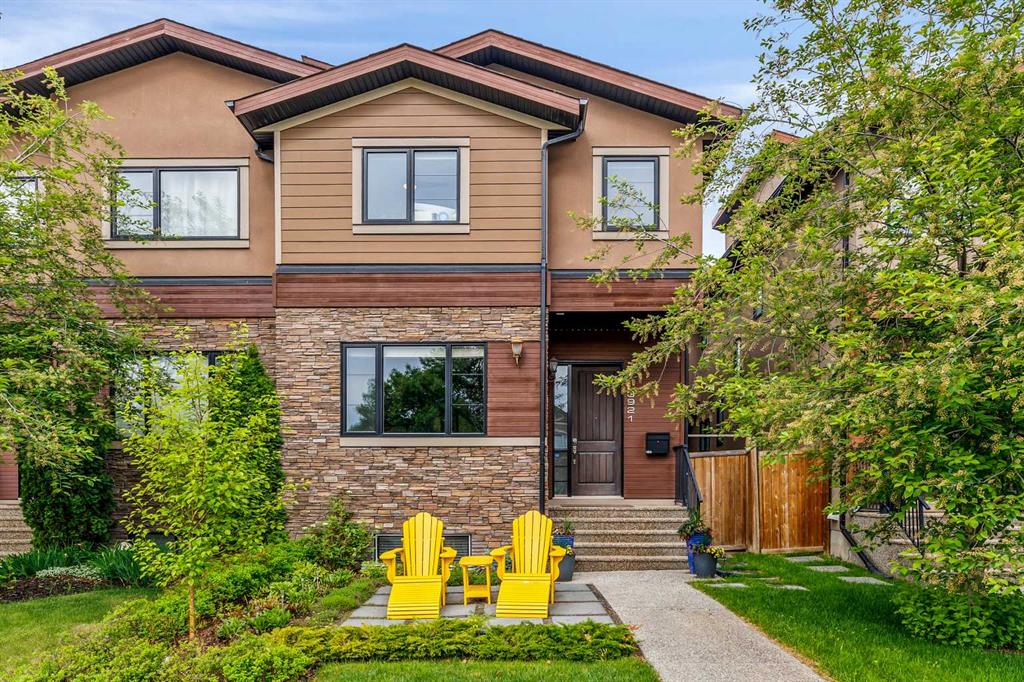2408, 930 6 Avenue SW, Calgary || $429,000
**Seller is offering a $5,000 credit for any closing that occurs before December 31, 2023.**Multiple Units & Floorplans Available - VISIT MULTIMEDIA LINK FOR FULL DETAILS!** Come and see this SUNNY SE- facing CORNER UNIT with 2-beds/2-baths in upscale VOGUE w/ stunning CITY VIEWS. There are only 4 floors in the Vogue building which were specially upgraded and customized for the Bedouin Suites, and this is one of them! EXCLUSIVE Bedouin-designed features include upgraded hallways and common areas, as well as INCREDIBLE UNIT UPGRADES like custom kitchen islands with bar seating, upgraded appliances & lighting including dimmers throughout, custom bedroom panelling including convenience plugs, upgraded bathrooms with tile wainscoting and glass shower doors, built-in closet organizers throughout, built-in walnut entertainment units, a Smart Sensor energy management system for the eco-minded buyer and MORE! This ‘ORION’ floorplan offers 2 beds/2 baths and a great corner location with lots of windows and natural light. Flat painted ceilings & upgraded luxury vinyl plank flooring runs throughout the main areas, with floor-to-ceiling windows to showcase the incredible natural light and views. The modern kitchen boasts woodgrain cabinets w/ modern hardware & under- cabinet lighting, an upgraded central island with quartz counters, marble-style tile backsplash, dual basin undermount sink, & upgraded stainless steel appliances including a chimney-style hoodfan. The sunny living room features a built-in walnut entertainment unit with wall- mount TV included and access to the large sunny balcony. The 2 bedrooms flank the living room, perfect for roommates or privacy from guests. The primary suite features custom wall panelling, a generous closet w/ built-in organizers, 4-pc ensuite w/ modern tile floors, occupancy-sensored lighting, quartz counters, undermount sink w/ modern faucet, tiled wainscotting, & fully tiled tub/shower with glass door. The 2nd bedroom also has a generous closet w/ built-in organizers, custom wall panelling & large windows w/ city views. It has quick access to the main 3-pc bath w/ tile wainscotting, quartz counters, & oversized glass walk-in shower w/ full height tile and an upgraded glass door. Complete w/ central AC, in-suite laundry, titled indoor parking & a private storage locker, and 3 mounted TVs included! VOGUE is a high-end building w/ executive amenities, including a gorgeous lobby, full-time concierge, fitness room, games room, large party room w/ kitchen, owners lounge, meeting room, and more. Surrounded by parks, transit, the LRT, shopping & more, & within easy walking distance to the downtown core & all Kensington shops & services – this location offers the best urban lifestyle in the Downtown Commercial Core! Please note, interior photos and Virtual Tour are from #2508 – which has the same floorplan, finishings, and view, except located 1 floor up.
Listing Brokerage: RE/MAX HOUSE OF REAL ESTATE










