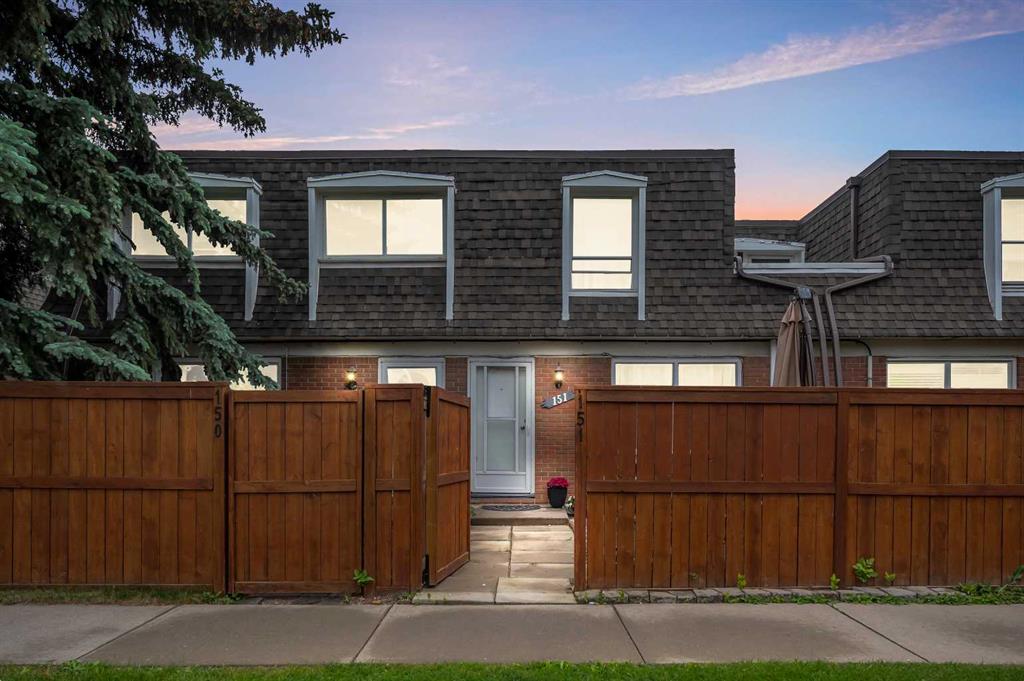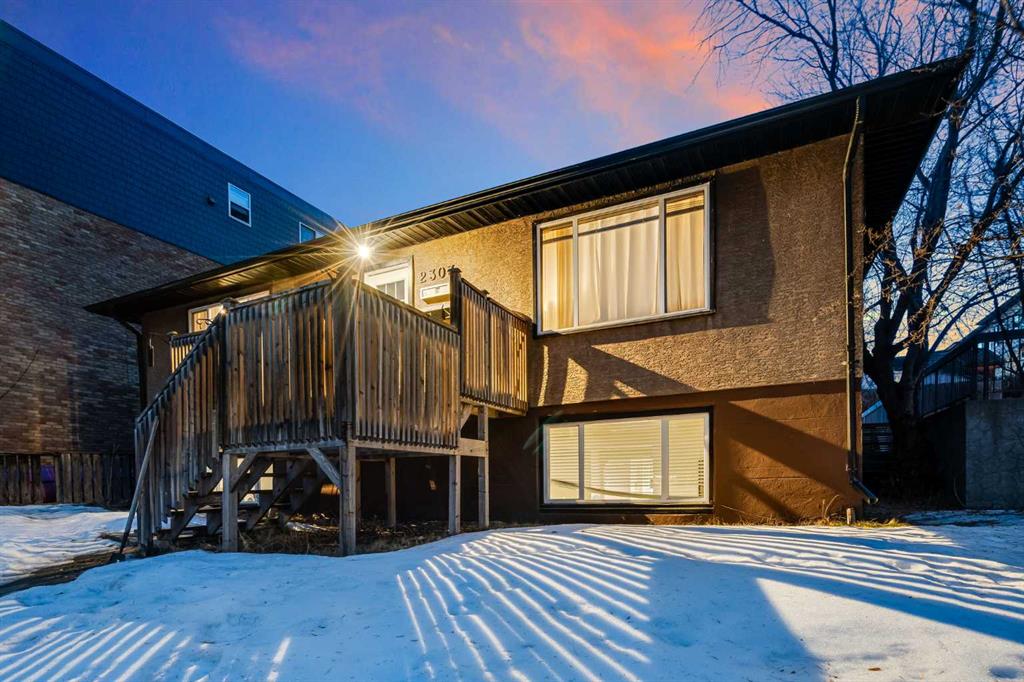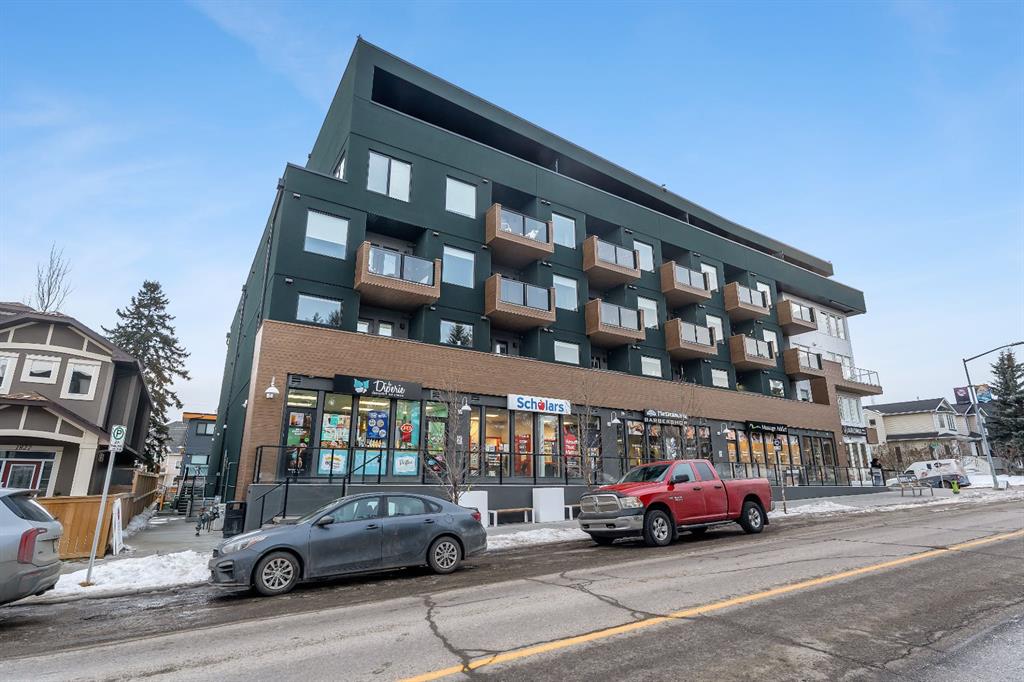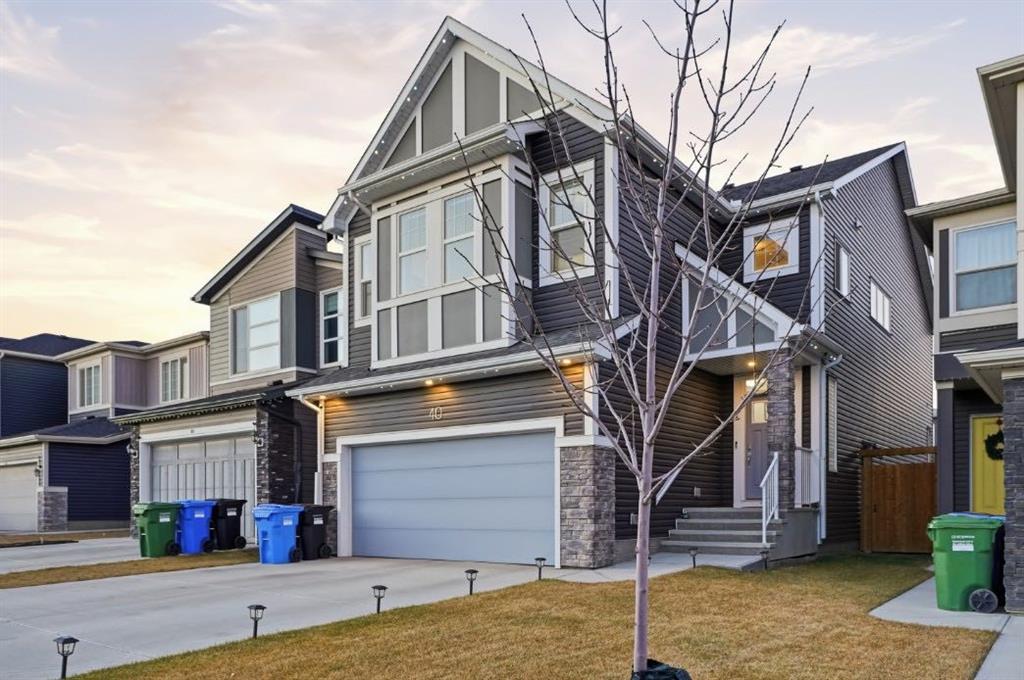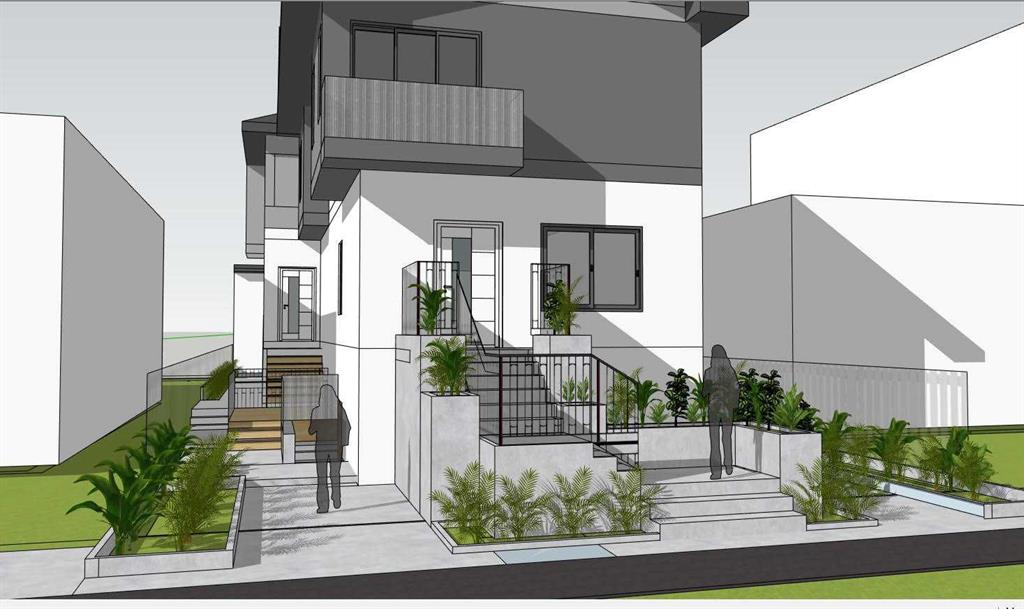40 Belmont Heath SW, Calgary || $819,900
OPEN HOUSE SATURDAY JAN 24,2026 FROM 1.00 PM TO 4.00 PMN ,Nestled in one of Calgary’s most coveted communities, this exceptional residence—crafted with refined craftsmanship and bespoke design—offers a seamless fusion of traditional elegance and modern functionality. Thoughtfully crafted to the last detail, this home exudes warmth, sophistication, and enduring style, designed to elevate everyday living and inspire unforgettable entertaining. As you step through the front door, you’re welcomed by a grand foyer, At the heart of the home lies a chef-inspired kitchen, where culinary artistry meets impeccable design. A sprawling central island is crowned with sleek quartz countertops, while premium stainless-steel appliances, full-height custom cabinetry, and ambient lighting complete this truly elevated space. A dream butler\'s pantry and spice kitchen adds convenience ,The open-concept living room is a masterclass in comfort and style, anchored by a striking gas fireplace, Expansive patio door invite natural light and open effortlessly to a beautifully appointed huge two tear deck & fully landscaped yard—perfect for seamless indoor-outdoor living. A dedicated home office/flex room offers privacy and tranquility, ideal for focused work or study. Completing the main level is a refined powder room and a highly functional mudroom, balancing luxury with everyday practicality. Upstairs, the serene primary suite is a true retreat, featuring a spa-inspired ensuite , a luxurious soaking tub, dual vanities, a glass-enclosed walk-in shower , and a spacious walk-in closet. The second master offers its own en-suite bath, while the charming third and fourth bedrooms shares a beautifully appointed full bath—each space designed for comfort and privacy. cherry on the pie is a huge bonus room for family movie nights, And convenient upstair laundry completes the second floor. The home has central Air conditioning to cool off in the hot summer days, and app controlled gemstone lighting , with multiple light colour options, The home is complemented by a double-Attached garage, which offers secure parking and additional storage. Unspoiled basement is waiting for your artistic touch ,with its own side entrance ,so it can be legally suited in the future, Situated in the vibrant community of Belmont, this residence is mere moments from scenic parks, boutique shopping, fine dining, and top-rated schools. A true statement of luxury living, this home blends timeless design with modern conveniences to exceed every expectation.
Listing Brokerage: RE/MAX House of Real Estate










