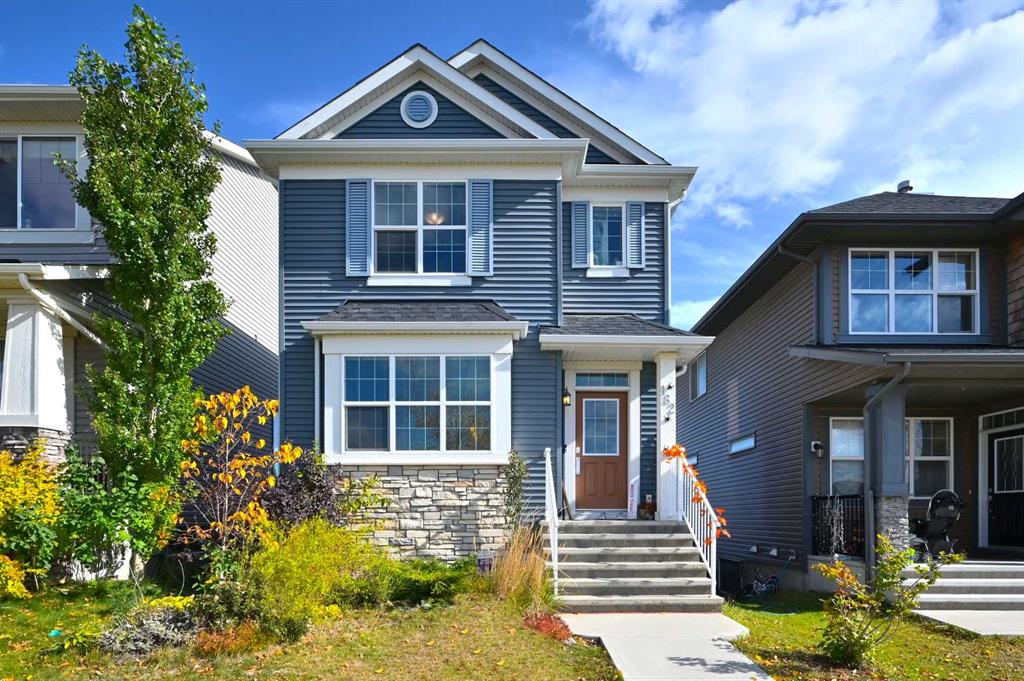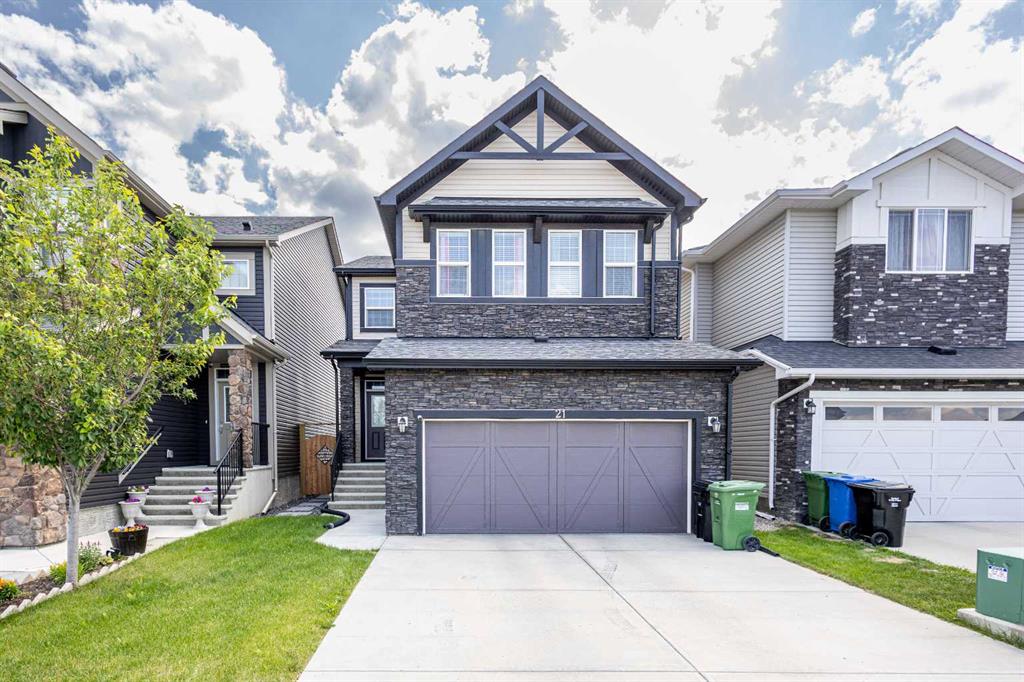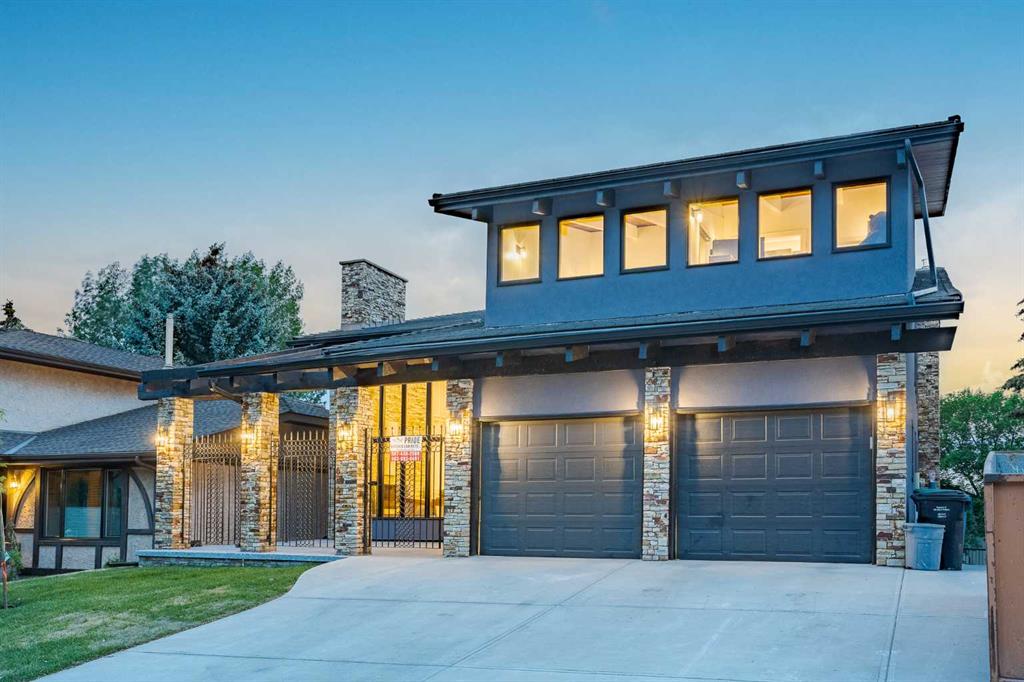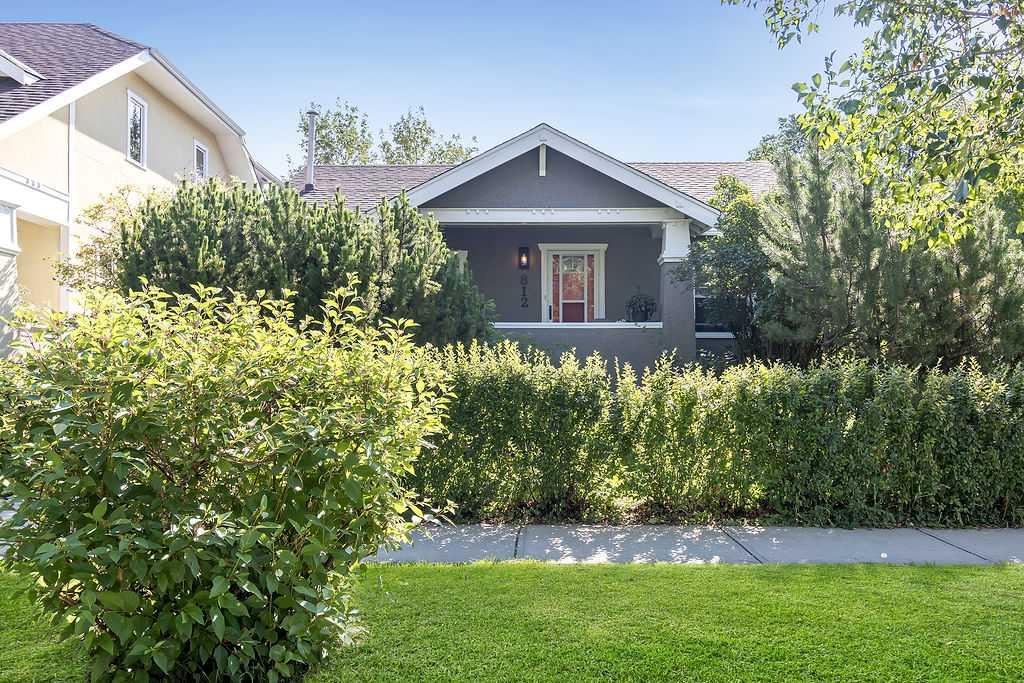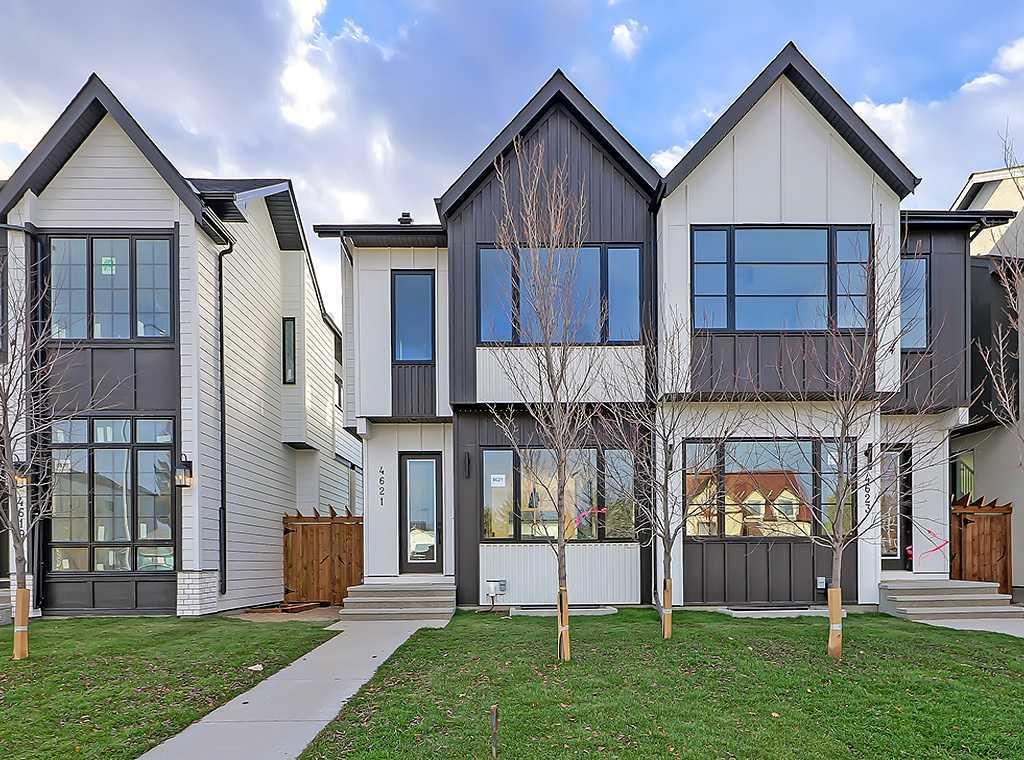919 Edgemont Road NW, Calgary || $1,599,900
Every dream is fulfilled in this stunning modern-day Edgemont castle. Inside, a breathtaking family room is the start of nearly 5500 sq. ft. of living space. Soaring shiplap ceilings and a circular skylight bring the sky inside. Featuring metal clad windows throughout with a value of over $100,000. Curved, panelled walls are an engineering marvel, while stone elements in the hearth of the wood-burning fireplace and the stairway ground the space. Oval window peeks and arches in the feature walls enhance the castle\'s aesthetic. Curved windows along the front and dining area are a premium design choice that adds to the juxtaposition. In the kitchen, a waterfall island is a gorgeous centrepiece. The gas range has a pot filler faucet and a custom hood fan, and a hidden panel French door refrigerator is a coveted selection. Next to the breakfast nook, a glass tasting room displays your fine wines and spirits. French doors to the deck and picture windows create an open-air feel. The conversation will flow around the gas fireplace in the sunken living area. The powder room is beautifully appointed, and the oversized double attached garage entry contains a laundry room to complete this level. Upstairs, 22-foot shiplap ceilings and open rafters are both cozy and expansive. The primary retreat is a serene oasis with built-in dressers, a sitting area, and a balcony. A dressing room features a vanity with a sink opposite the ample walk-in closet. An epic shower dominates the ensuite, with a bench, a window, rainfall and angled shower-heads, and body jets. The freestanding soaker tub enjoys a secluded corner and a private laundry room here. The second and third bedrooms have walk-in closets and share Jack and Jill access to a phenomenal bathroom with a triple vanity and a separate wash closet holding the toilet, tub, and shower. A curved anteroom is an ideal desk space next to the bedrooms, and there is a fantastic den at the head of the stairs. Sconces line the stairwell curving down to the walkout basement, where a rec area with a wet bar and a covered patio are a quintessential setup for entertaining. A custom theatre room offers the ultimate movie night setting. Two more bedrooms have a Jack and Jill ensuite and a powder room, too. The utility area has four furnaces: main floor, primary bedroom, top level, and basement. A cold room is also ideal for a more extensive wine collection or pantry. Outside, the yard backs onto a green space, doubling the lawn area, and you have phenomenal views of westward skies from the patio or the deck. Set on the edge of Edgemont Estates, there is a sprawling network of parks and pathways to all sides. Iconic Nose Hill Park is within walking distance, as is the local athletic centre. Nearby, Northland Mall, Dalhousie, and Crowfoot Crossing offer a plethora of shops and dining options, and commuters will love the easy drive to downtown. Of course, the mountains are also a draw; you can be out of town in less than ten minutes. See this one today!
Listing Brokerage: GREATER PROPERTY GROUP










