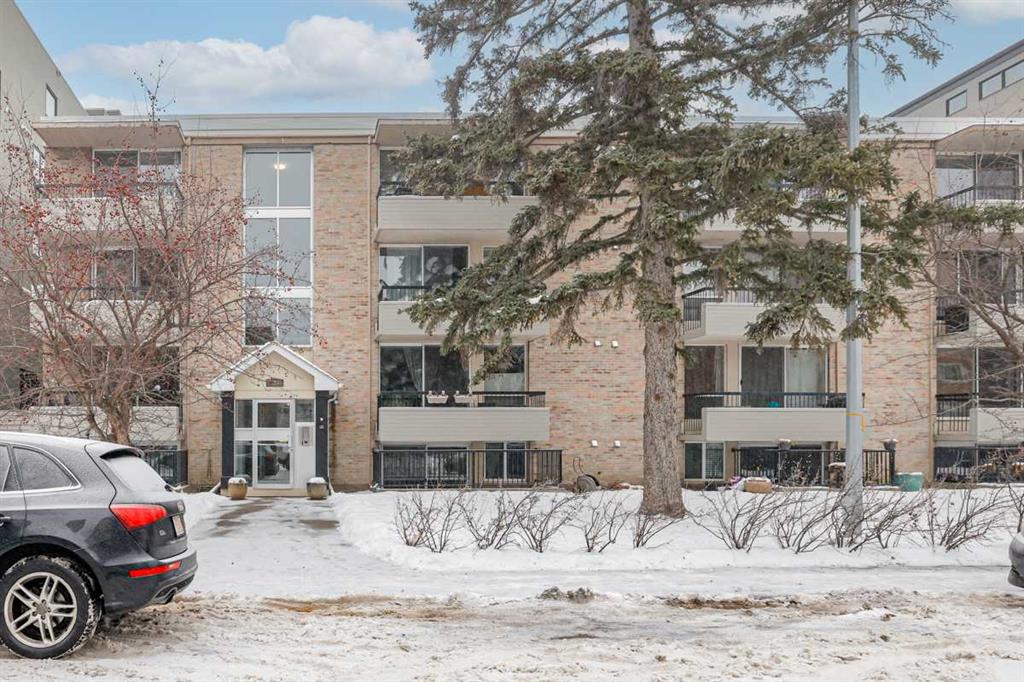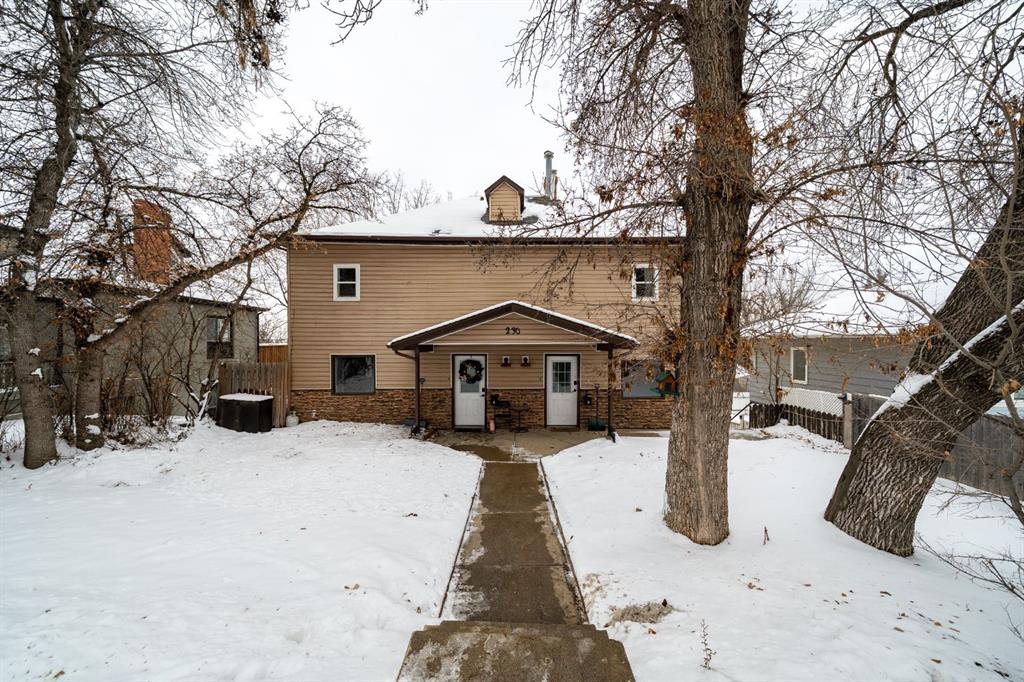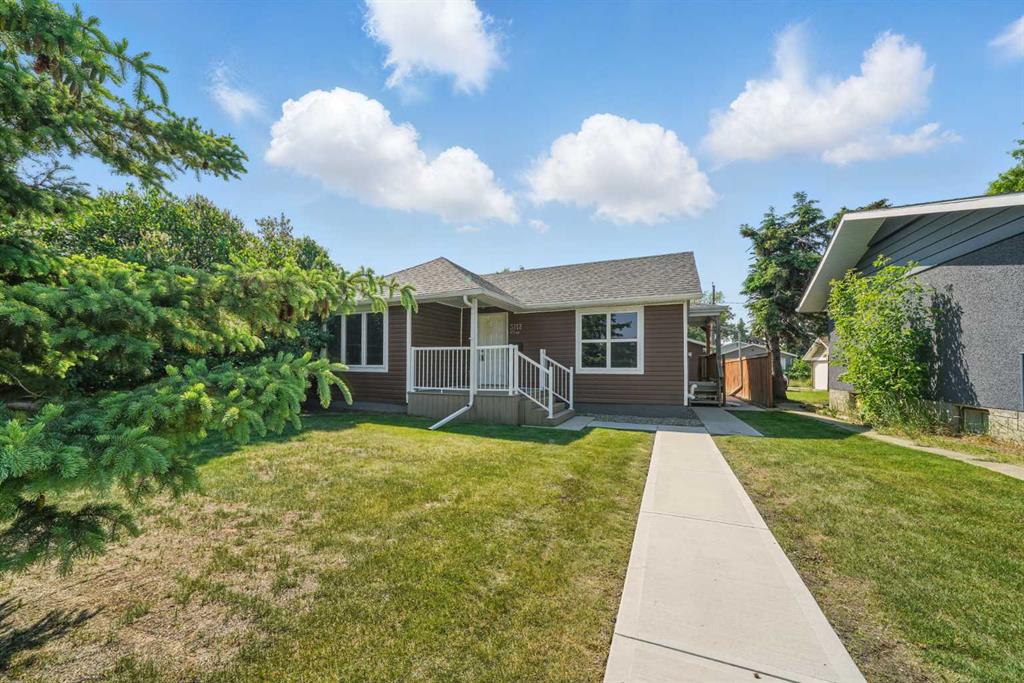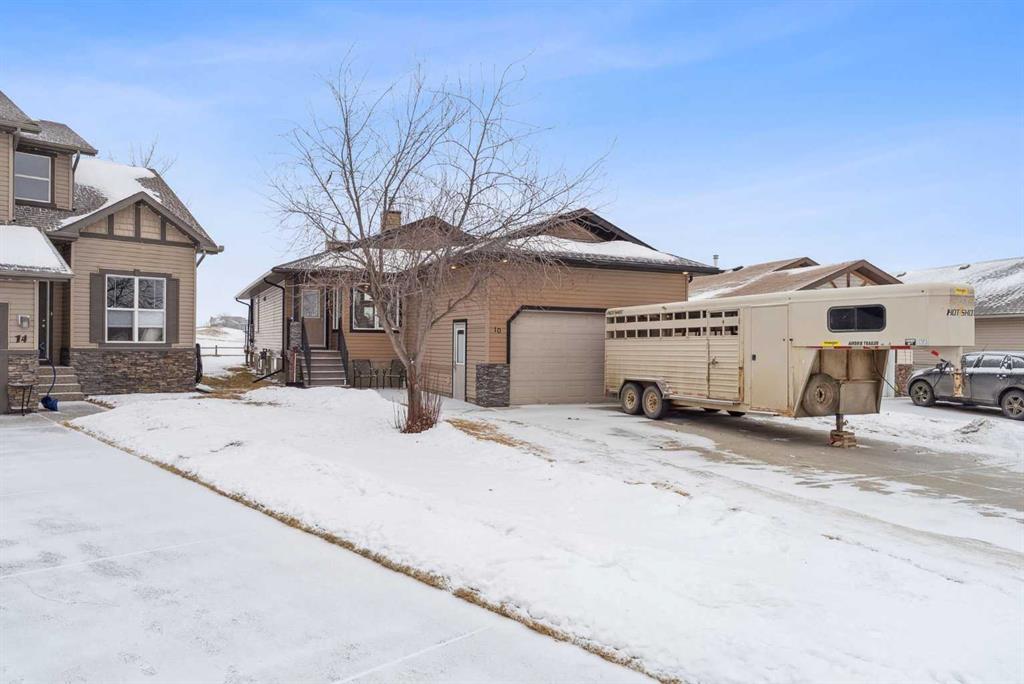10 Speargrass Boulevard , Carseland || $626,000
Discover the perfect blend of quiet country living and modern comfort in this beautifully maintained bungalow tucked away on a private cul-de-sac in the desirable community of Speargrass. Surrounded by friendly neighbours, peaceful green spaces, and endless amenities just minutes away, this home offers a relaxed lifestyle that’s hard to find. Step inside to find an inviting open floor plan designed for easy living and entertaining. The spacious kitchen flows seamlessly into the dining and living areas, while large windows fill the home with natural light and showcase the serene surroundings. Large primary bedroom with spacious ensuite, walk-in closet and direct access to back deck and yard. A second bedroom, full bathroom and a main floor flex room for home office, den or dining room complete the main floor. Downstairs offers a third bedroom, rec room, family room, full bathroom and large storage room. Enjoy recent updates including a new hot water tank(2023), and recent furnace and roof inspections (2025) for added peace of mind. Central Air Conditioning installed 2023. Main floor and stairway freshly painted(Dec 2025), In-ground sprinkler heads replaced 2025, fridge (2023), Dishwasher (2024), high efficiency toilets (2025). Outside, the backyard opens onto the kind of natural setting families dream of — backing on to 9th hole on the Speargrass Golf Club, a toboggan hill right out back, walking paths, and access to a large playground and dog park just steps away. Speargrass is known for its safe, close-knit atmosphere, featuring controlled community access, a school bus stop right outside, and friendly neighbours and a community board that organizes holiday celebrations and events for the community. Community amenities include: Clubhouse within walking distance, RV/vehicle storage for only $50/month, Excellent road and water maintenance year-round Weekly fresh-vegetable stand from the local Hutterite colony during the growing season, Fishing and camping spots nearby for weekend adventures, Convenient 10-minute access to groceries, restaurants, auto services, and more. With easy highway connections to Calgary, Okotoks, Strathmore, and Vulcan, Speargrass offers the perfect balance of peaceful privacy and accessibility. Whether you’re downsizing, starting fresh, or simply looking for a safe, friendly place to call home, this bungalow delivers it all. Private living. Great people. Small-town charm. Welcome home to Speargrass — where community still matters.
Listing Brokerage: RE/MAX First




















