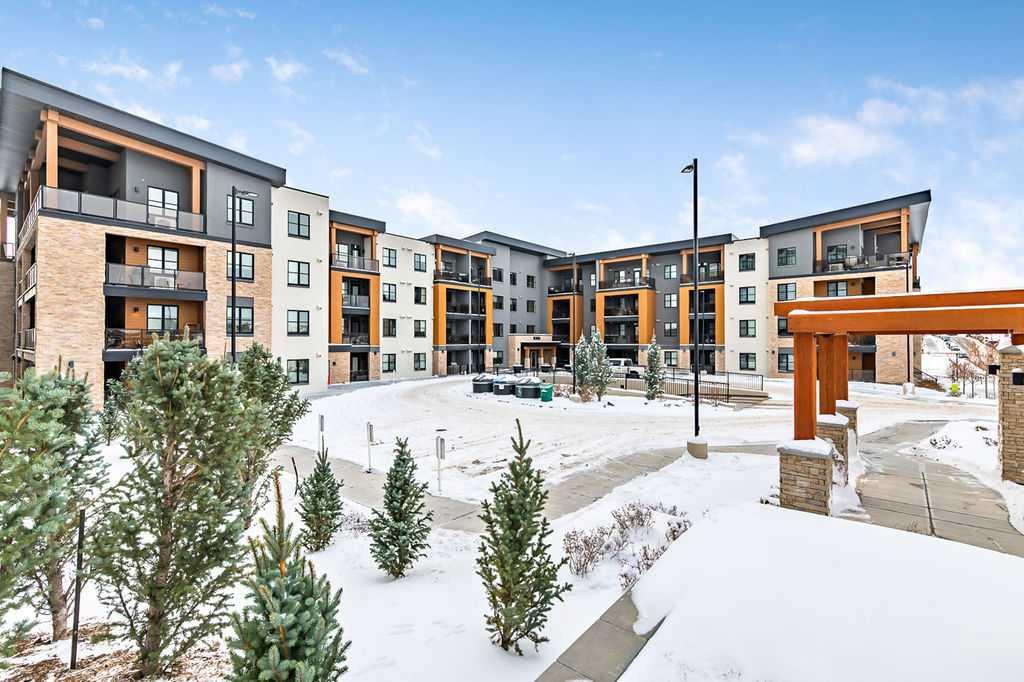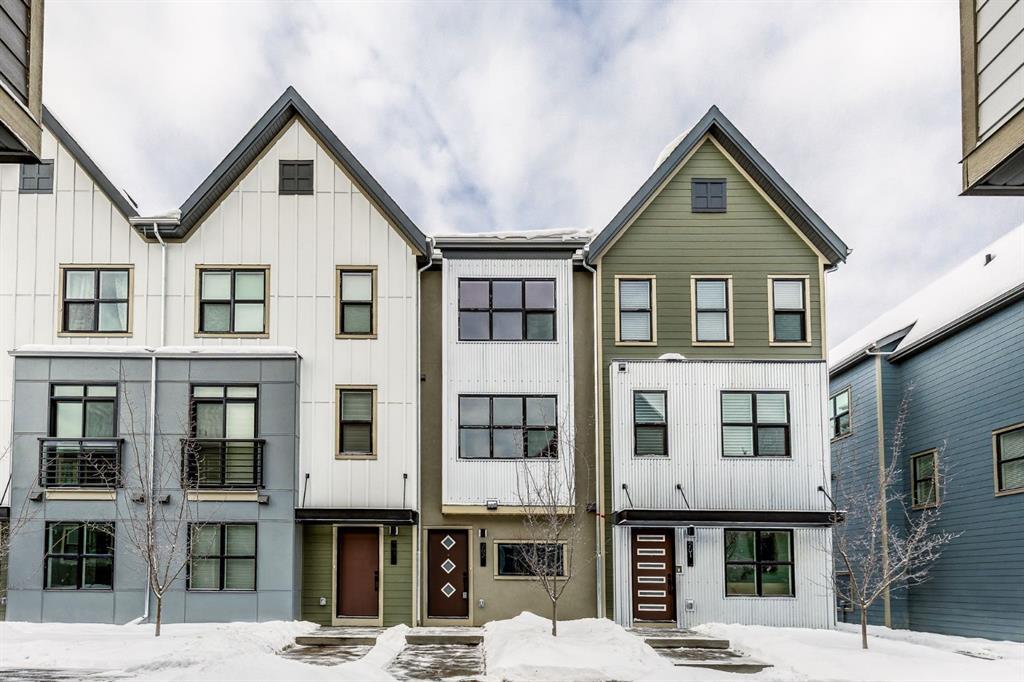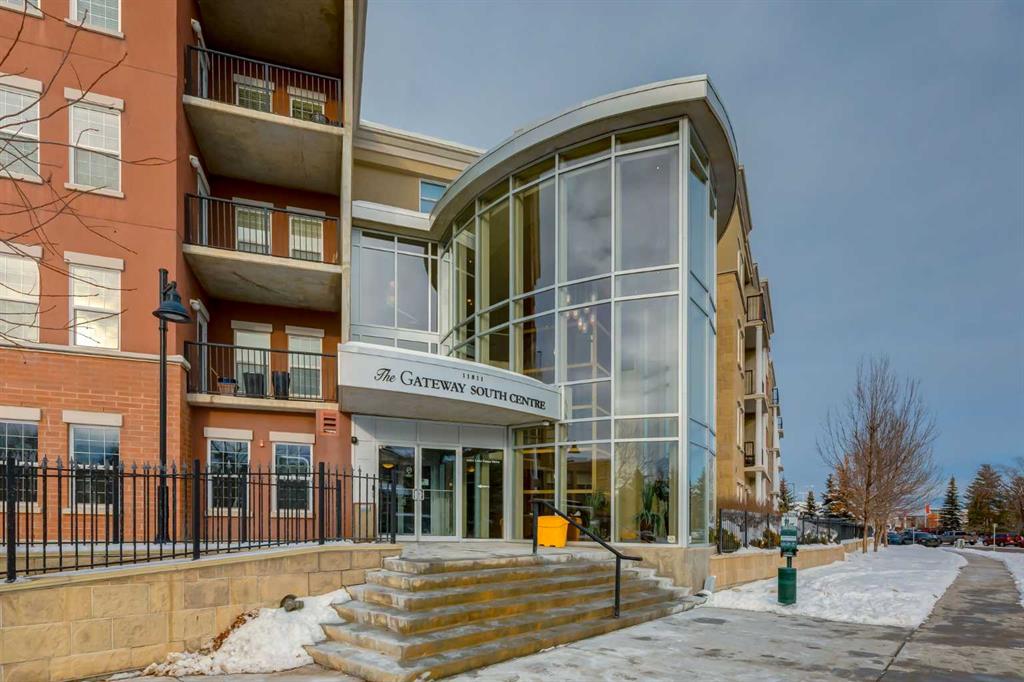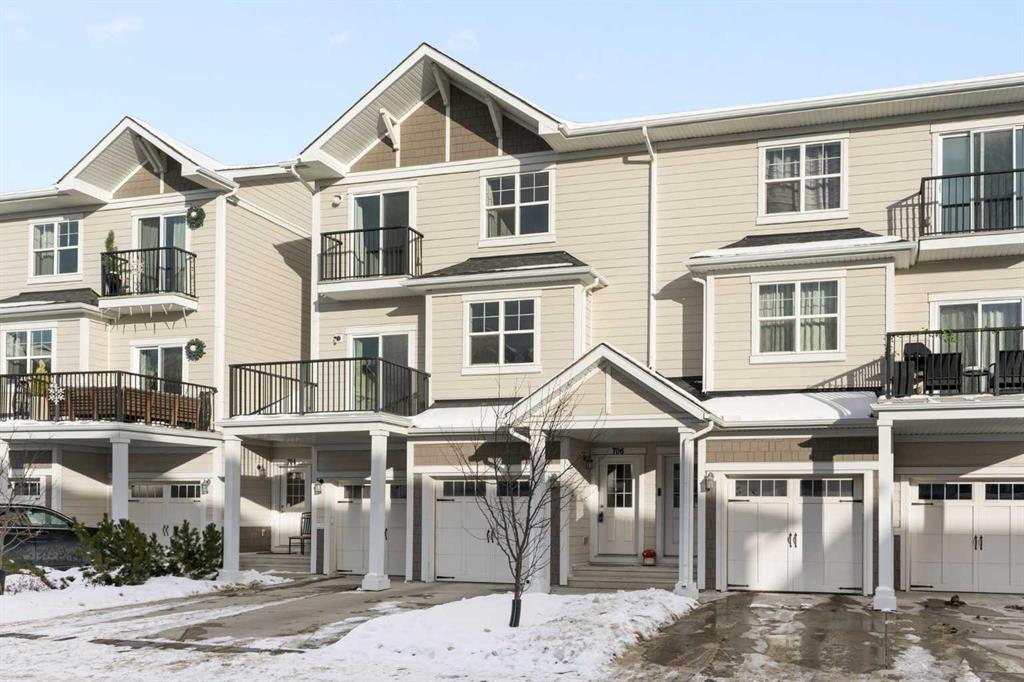202, 437 Alpine Avenue SW, Calgary || $465,000
Welcome to Alpine Park, Calgary’s west-side community known for bold architecture, modern streetscapes, and walkable energy. This brand-new, never-lived-in townhome offers the perfect alternative to building from scratch- all the perks of a new home, including full Alberta New Home Warranty, plus NO CONDO fees until December 2026.
Designed for effortless everyday living, the layout unfolds across bright, thoughtfully planned levels. The ground floor features a clean, welcoming entry with interior access to your double attached garage, ideal for secure parking, storage, or seasonal gear.
Upstairs, the open-concept main floor is all about natural light and flow. A modern kitchen anchors the space with quartz counters, sleek cabinetry, stainless steel appliances, and a peninsula perfect for quick breakfasts, meal prep, or evening wine with friends. The adjoining dining and living areas create a comfortable, cohesive space for hosting or unwinding. A private balcony expands your living area outdoors, perfect for coffee, fresh air, or grilling.
The top level keeps both bedrooms separated for privacy, with two full ensuites, a rare and highly desirable feature at this price point. The primary suite offers a 4-piece ensuite, while the second bedroom includes its own 3-piece ensuite, making it ideal for guests, roommates, or resale flexibility. Upper-floor laundry keeps chores convenient and out of sight.
Because the home has never been lived in, everything feels fresh, modern, and untouched, flooring, mechanical systems, appliances, and finishes remain in pristine condition. Plus, with condo fees covered for the next 12 months, your first year of ownership is beautifully low-maintenance and budget-friendly.
Set in a growing community celebrated for its design vision, walkability, and upcoming Village Centre, this home delivers long-term value and day-one comfort. A true turn-key option in one of Calgary’s most talked-about new neighbourhoods.
Move-in ready, never occupied, full warranty, and no condo fees until Dec 2026, this is Alpine Park living at its best.
Listing Brokerage: eXp Realty




















