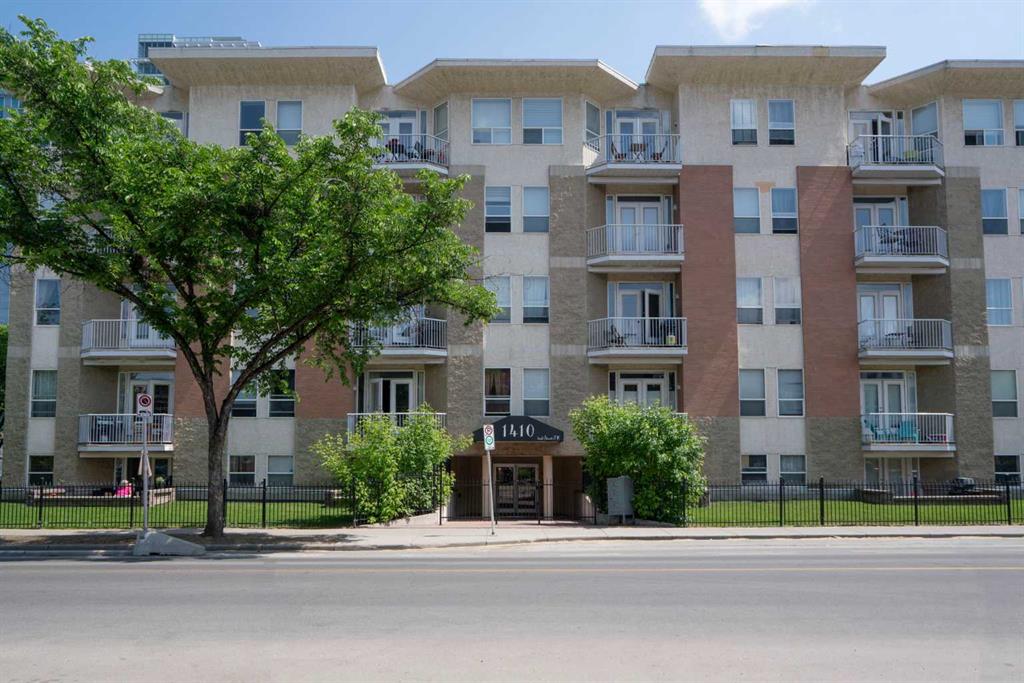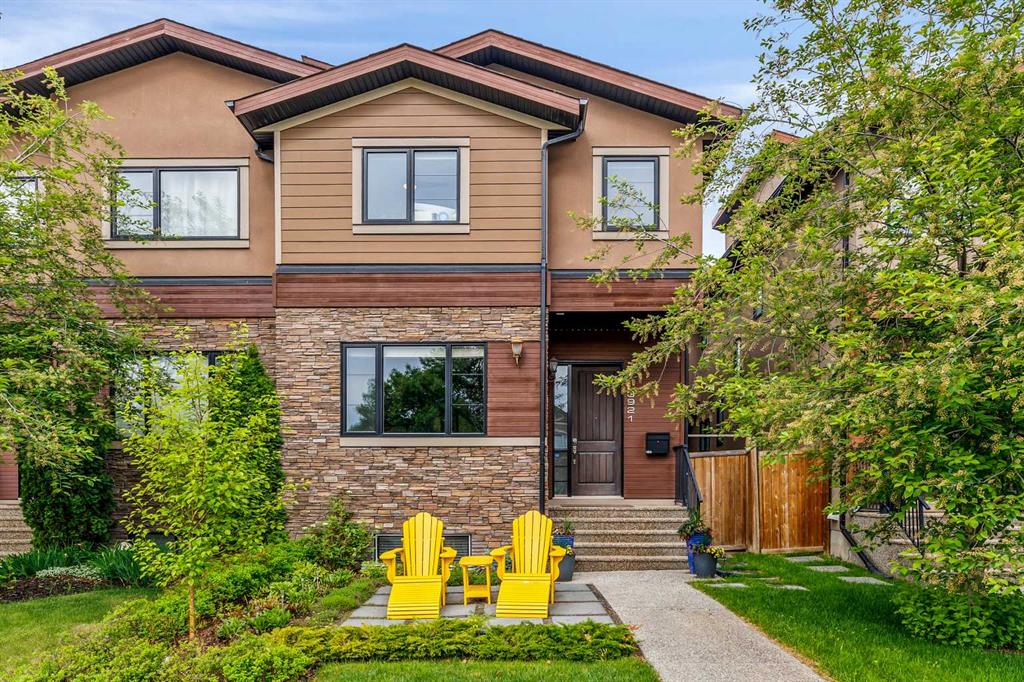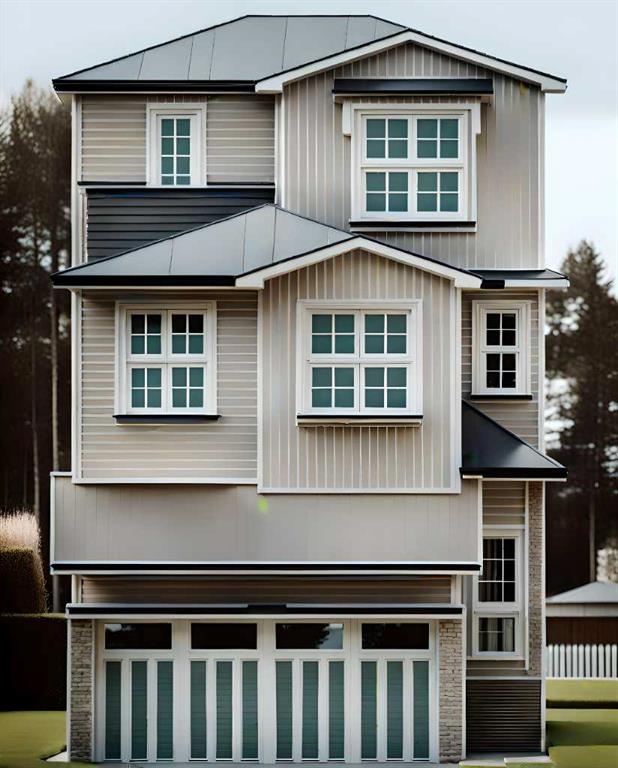213, 1410 2 Street SW, Calgary || $310,000
Welcome to Beltline Living: A 2 Bedroom Condo Full of Convenience and Comfort!
Are you ready to elevate your urban living experience? Look no further! Nestled in the heart of Beltline, this stunning 2nd level condo is a true gem, offering not only a comfortable and stylish living space but also a location that puts you right at the center of it all.
Location, Location, Location!
Imagine being just steps away from everything you need – transit options, top-notch amenities, grocery stores, a culinary scene that\'s second to none, and so much more! Whether you\'re commuting to work, running errands, or dining out, you\'ll find it all just a short walk away. Say goodbye to long commutes and hello to the convenience of city living.
Spacious and Bright Bedrooms.
This condo boasts two generously sized bedrooms, each equipped with large closets. Say goodbye to cramped living spaces, as you\'ll have all the room you need to spread out and relax.
Abundant Storage Space.
Storage enthusiasts, rejoice! This condo offers ample storage space, including a pantry and plenty of upper and lower cabinets in the kitchen. You\'ll never have to worry about clutter with all this room to organize your belongings.
In-Suite Washer and Dryer.
No more hauling your laundry to a laundromat or shared facility! Enjoy the convenience of an in-suite washer and dryer, making laundry day a breeze.
Sun-Drenched Balcony Retreat.
Step out onto your spacious balcony through sliding glass doors that flood your living space with natural light. The balcony offers ample room for setting up tables, chairs, or even a BBQ, creating the perfect outdoor oasis for relaxation or entertaining.
Underground Parking and Extra Storage.
This condo includes a titled underground parking stall, providing both protection for your vehicle. Plus, for those who love to cycle, there\'s a dedicated bike rack available to owners.
Separate Storage for Added Convenience.
Need more storage? No problem! Conveniently located on the same floor as your unit, the separate storage space is easily accessible, ensuring you have room for all your belongings.
Security and Peace of Mind.
The well-managed building is equipped with security cameras and secure entry doors, giving you peace of mind knowing your safety is a top priority.
Don\'t miss out on this incredible opportunity to own a piece of the Beltline lifestyle. Contact us today to schedule a viewing and experience the ultimate in urban living. Your dream condo awaits!
Listing Brokerage: REAL BROKER




















