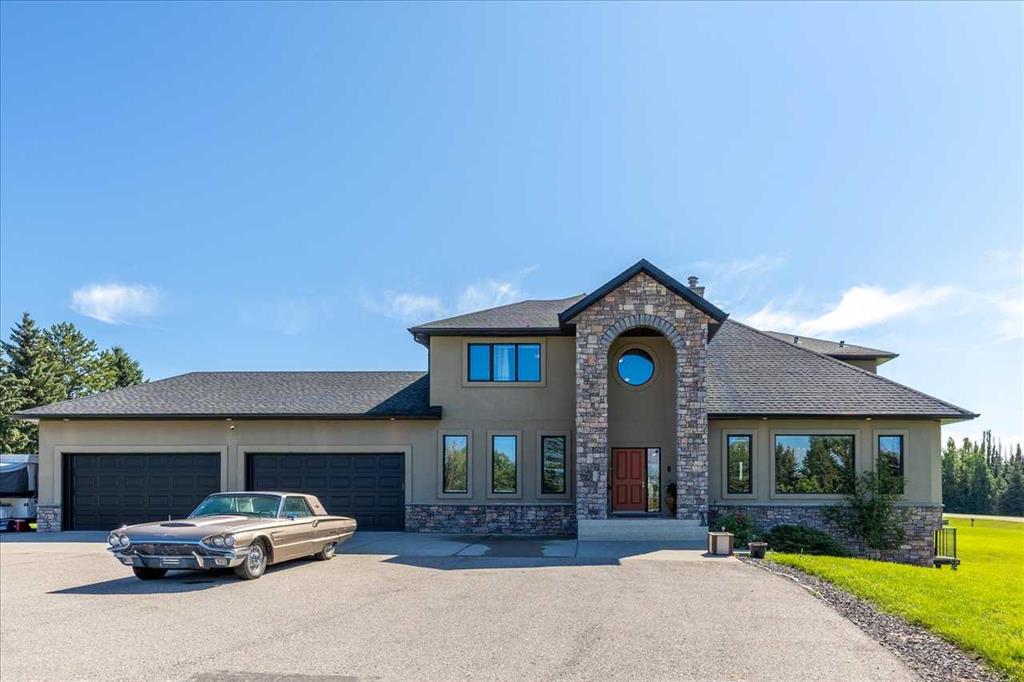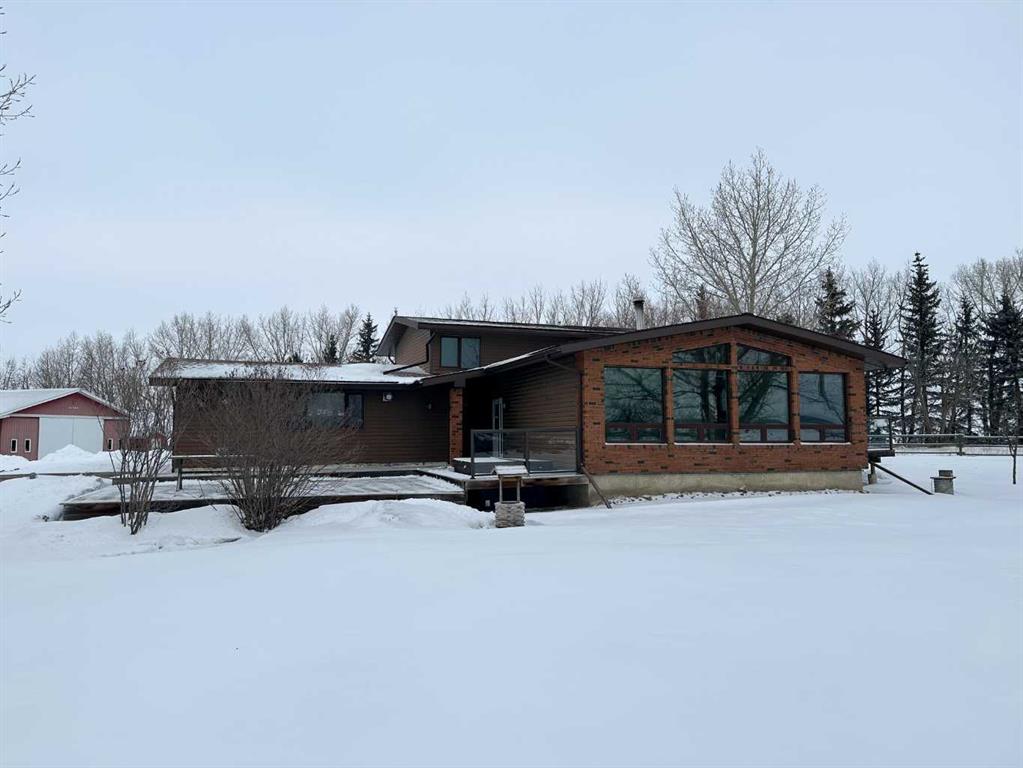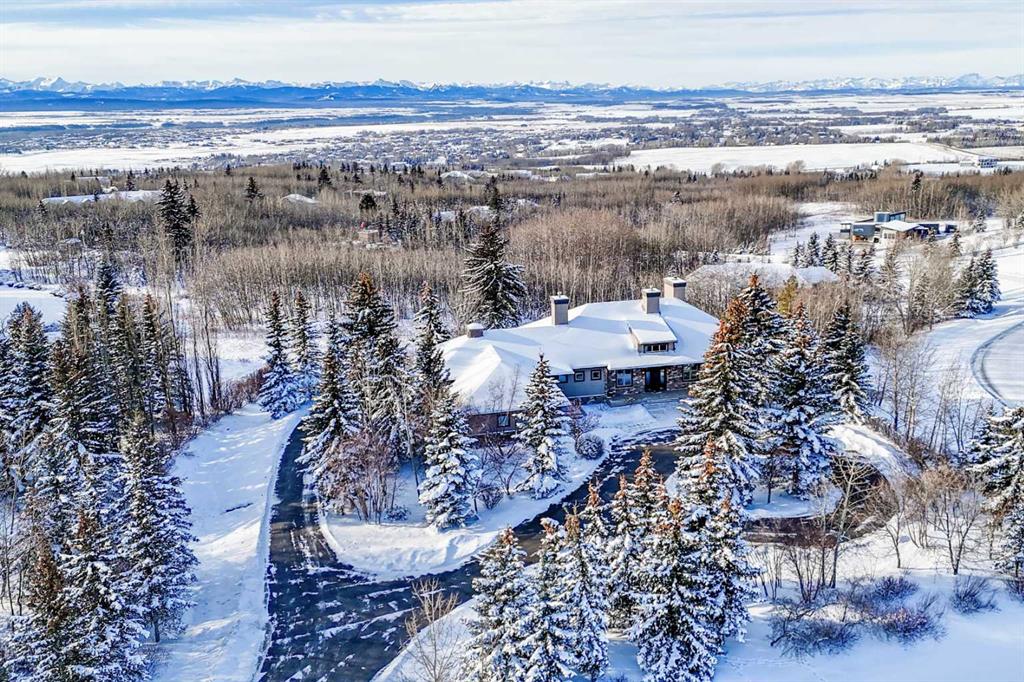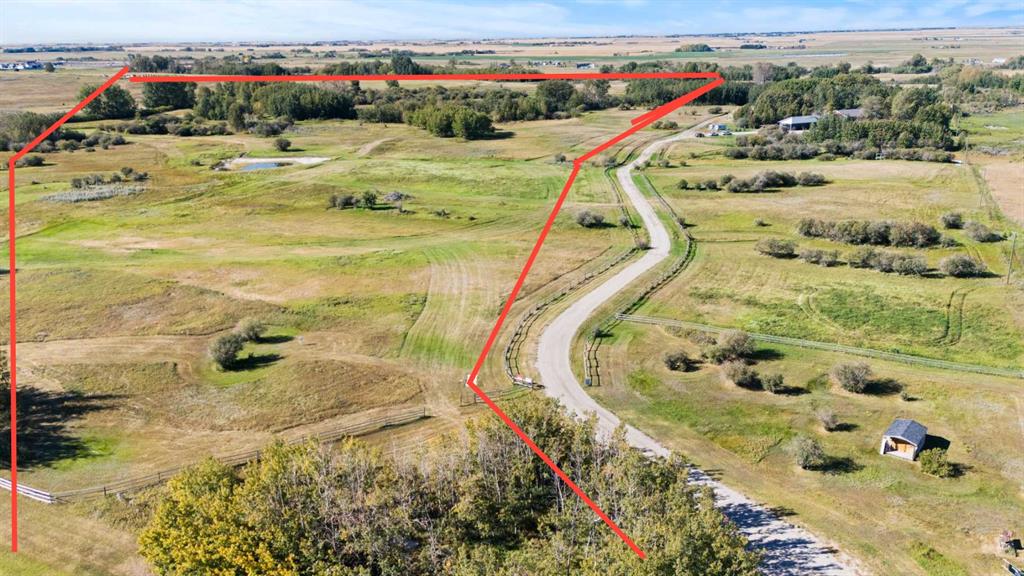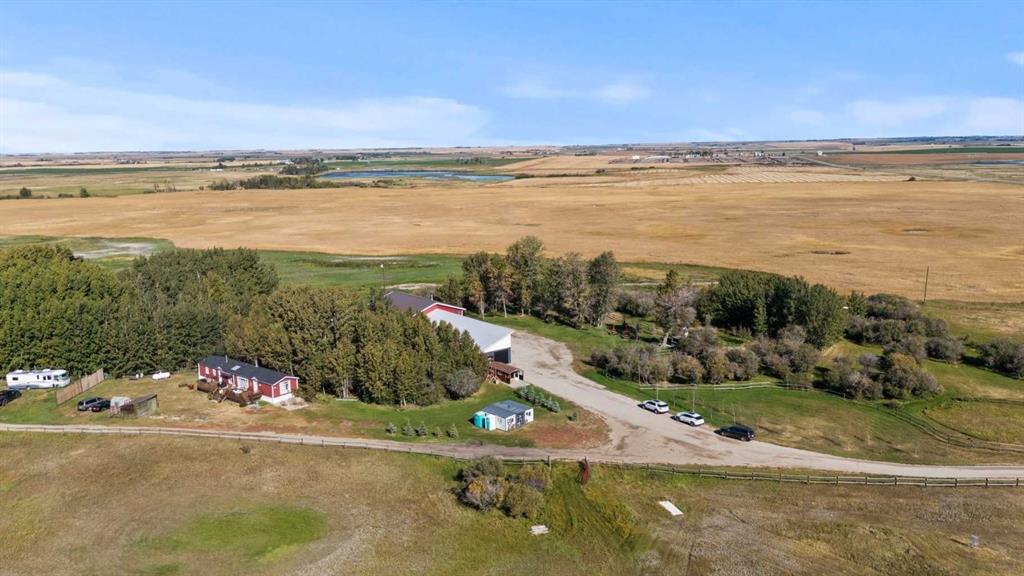244094 Partridge Place , Rural Rocky View County || $2,635,000
DON\'T MISS THIS CUSTOM 6 BEDROOM, 5 BATHROOM ESTATE HOME SITUATED on a 1.98 ACRE LOT. This EXCEPTIONAL PROPERTY LOCATED IN SPRINGBANK offers generous separation from neighboring homes, blending country-scale space with city convenience. The home is thoughtfully appointed with premium conveniences including a water softener, two dishwashers (kitchen and bar), two refrigerators (kitchen and bar), deep freezer in the pantry, and a Weber Genesis natural gas BBQ, perfectly suited for entertaining and extended family living. At the heart of the home is a true CHEF\'S KITCHEN featuring two VIKING RANGES — one dual-fuel oven and stove and one gas oven and stove plus STAINLESS STEEL APPLIANCES, an upgraded 600 CFM HOOD FAN with interlocking and make-up air, GRANITE COUNTERTOPS, an oversized island, abundant cabinetry, and a LARGE WALK-IN PANTRY with a deep freezer. The enormous FORMAL DINING ROOM offers the perfect setting for holiday gatherings and celebrations, while refined architectural details, including SWEEPING CURVED STAIRCASES add elegance to the home. The main floor is finished in hardwood and tile, GUEST BEDROOM WITH ENSUITE, and a HUGE MUDROOM with a tiled DOG WASH STATION keeps life organized and effortless. UPSTAIRS are 4 SPACIOUS BEDROOMS and convenient laundry room with sink. The PRIMARY BEDROOM features a huge walk-in closet, 5 piece ensuite and it\'s own PRIVATE BALCONY. Recent high-end mechanical upgrades include two Goodman GRVT 97.5% high-efficiency, two-stage variable-speed furnaces, two Legacy TJ-560 WiFi smart thermostats, and two General GF3200 flow-through humidifiers (approx. $16,000 investment), delivering superior comfort and energy efficiency. A new hot water tank adds further confidence. Step outside to a LARGE UPPER DECK and a COVERED LOWER PATIO that open to your private, park-like yard, enhancing indoor-outdoor living and entertaining throughout the seasons. The FULLY DEVELOPED WALKOUT level is an entertainer’s dream, featuring an EXPANSIVE RECREATION ROOM and a FULL BAR complete with a draft beer fridge and tap, plus a second dishwasher and refrigerator. A generous office or flex room, a SIXTH BEDROOM, and an impressive SIX PIECE BATHROOM complete this level, ensuring plenty of space for work, guests, and family. The IRRIGATED GROUNDS are designed for elevated outdoor living, featuring a TENNIS / BASKETBALL COURT, dedicated PLAYGROUND, cedar play structure with slide, swings, tower and monkey bars, trampoline, and a large storage shed—ideal for both recreation and functionality. NEARBY SCHOOL BUS STOP serving all three area schools. An EXCEPTIONAL PROPERTY offering privacy, scale, and premium upgrades rarely found together. BOOK YOUR SHOWING TODAY.
Listing Brokerage: CIR Realty










