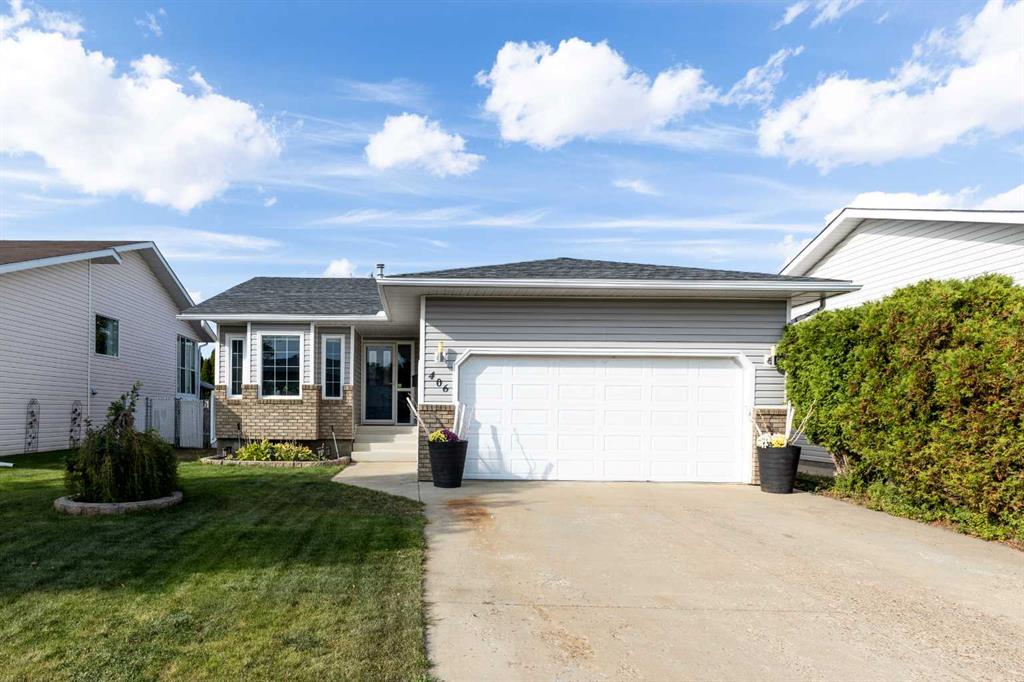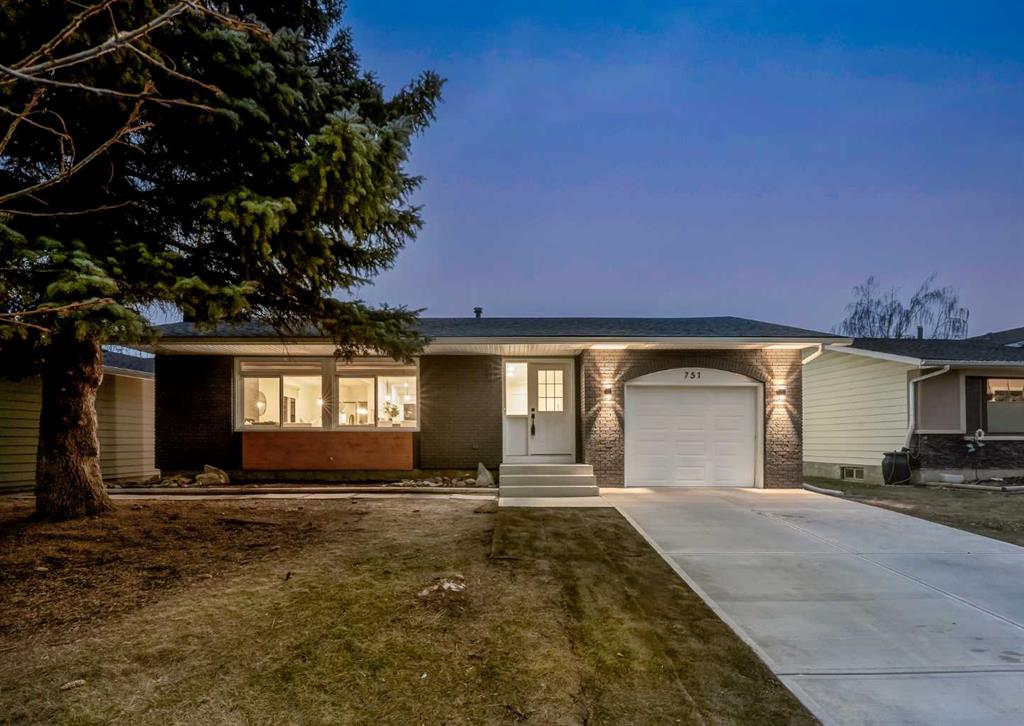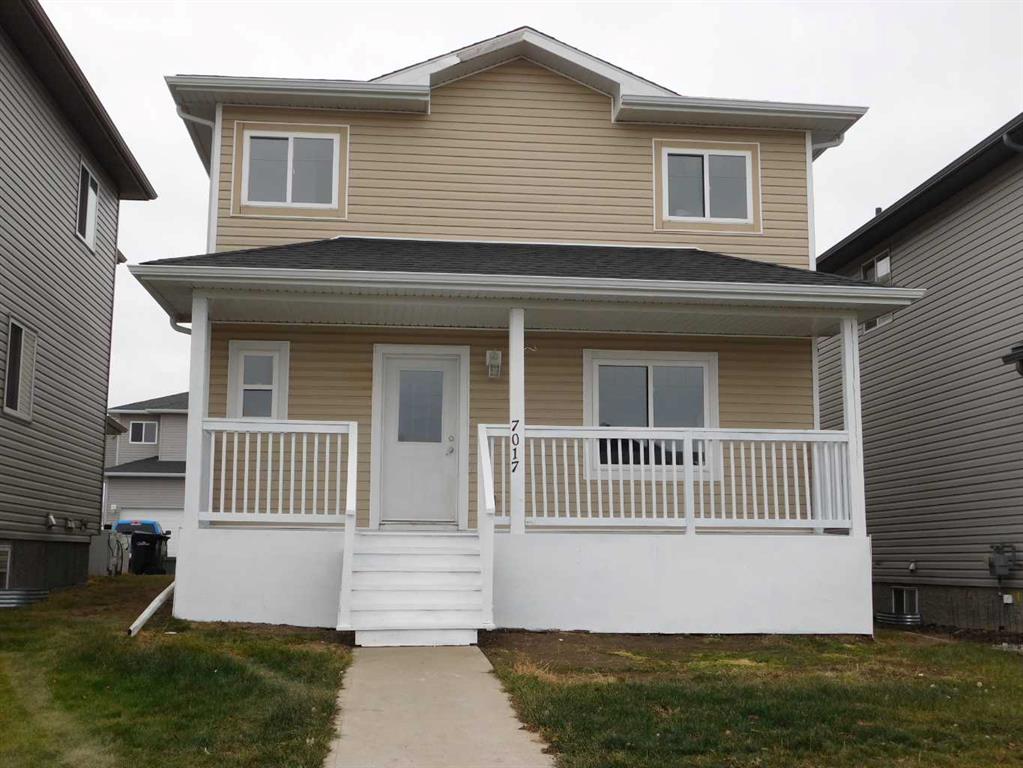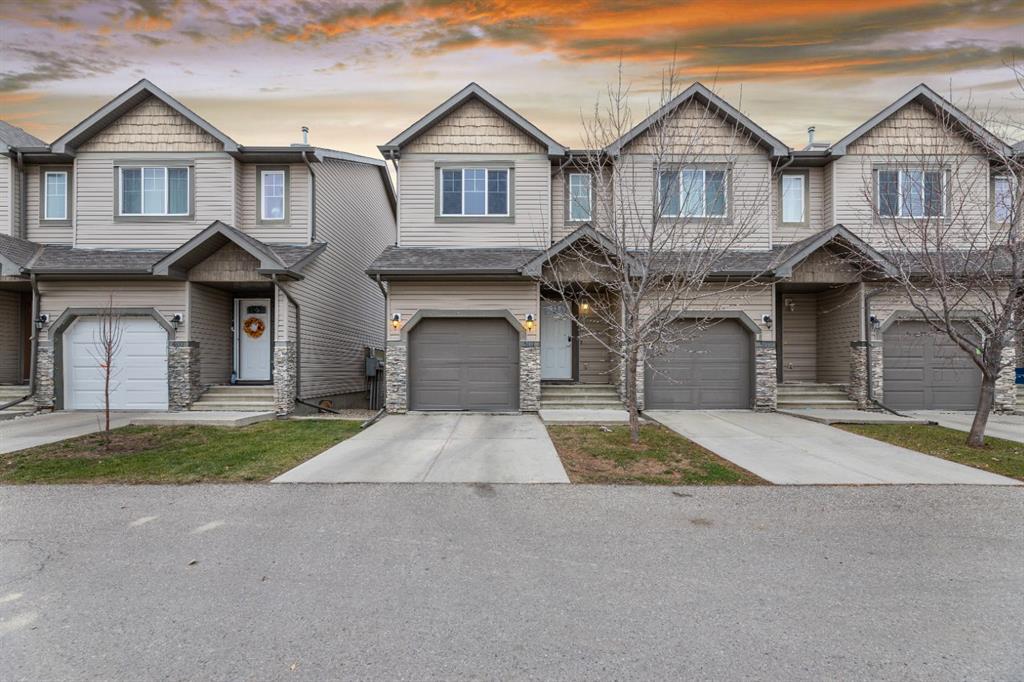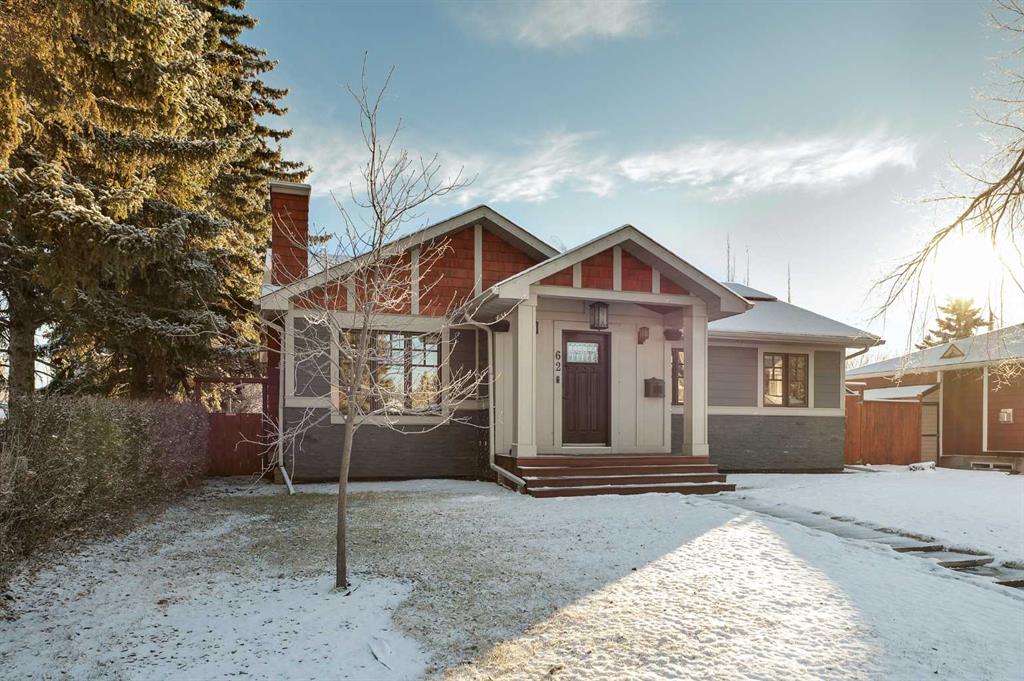62 Gladeview Crescent SW, Calgary || $875,000
Discover the epitome of refined living in this meticulously renovated 3+1 bedroom home, nestled on a serene street in the well-established community of Glamorgan. Boasting over 2,300 sq ft of living space, this residence showcases unparalleled craftsmanship throughout. The main level of this home is a harmonious blend of family-friendly spaces and entertainment zones. Adorned with hardwood floors, sophisticated white wainscoting, and lofty ceilings, the area is brilliantly lit by recessed lights and chic fixtures. The living room is a focal point, featuring a coffered ceiling and a striking fireplace, creating an inviting atmosphere. The open-concept dining area, complete with a coffered ceiling, seamlessly connects to the tastefully designed kitchen. Granite countertops, an island/eating bar, ample storage, stainless steel appliances, a convenient computer desk, and a delightful breakfast nook with banquette seating exemplify the kitchen\'s allure. Three bedrooms, each equipped with built-ins, and a lovely 4-piece bath with a jet tub grace the main level. The primary bedroom boasts a cozy bench seat and a walk-in closet, creating a private retreat. The thoughtfully designed basement, features a family/media room, a fourth bedroom, a private office space, a 3-piece bath, and a laundry area. Solid core doors, built-in speakers on the main level, and triple-pane windows and electricity saving solar panels contribute to the home\'s exceptional quality. Custom carpentry adds a touch of elegance throughout. Step outside to experience the durability of the Hardiboard exterior, picturesque landscaped surroundings, and a backyard oasis with a deck and storage shed. The garage is a haven for car enthusiasts, featuring in-slab heating, 10’ ceilings, potable water, 2 overhead doors, 240 wiring, pull-through trailer parking, custom counters and cabinets, and attic storage with double access ladders. Ideally situated, this home is close to excellent schools, MRU, parks, shopping, public transit, with easy access to Glenmore and Sarcee Trails, ensuring a seamless commute to the downtown core.
Listing Brokerage: RE/MAX REAL ESTATE (CENTRAL)










