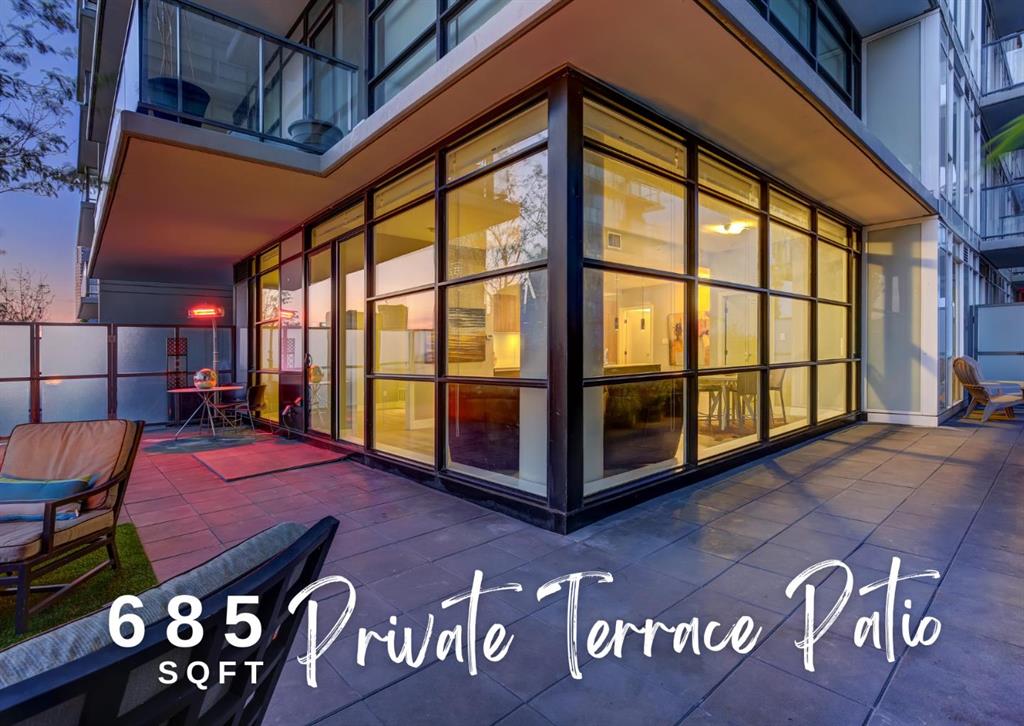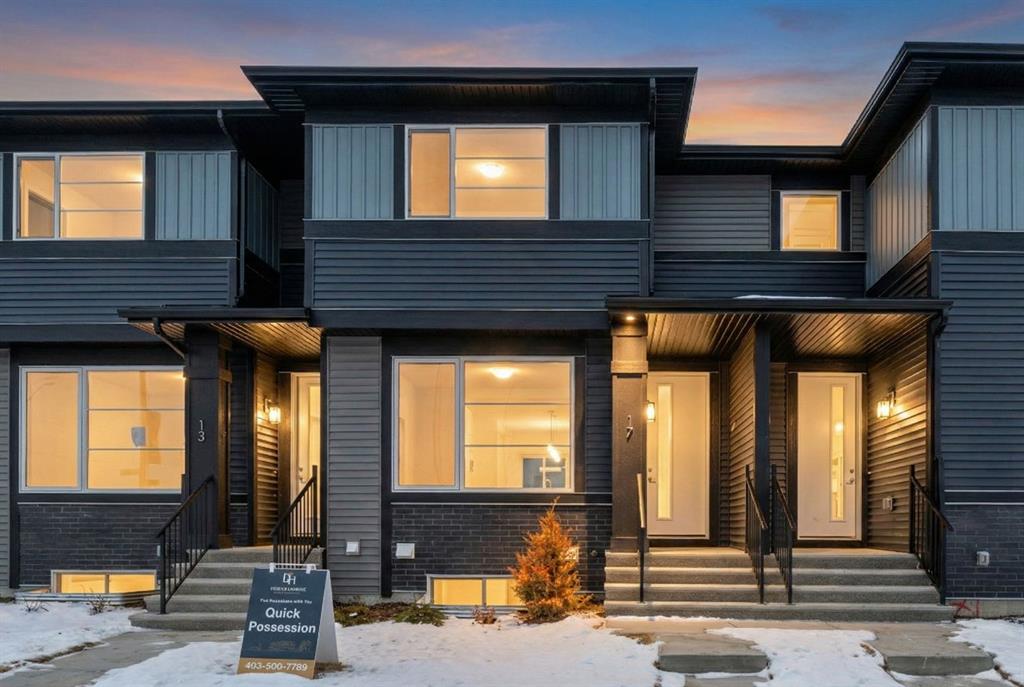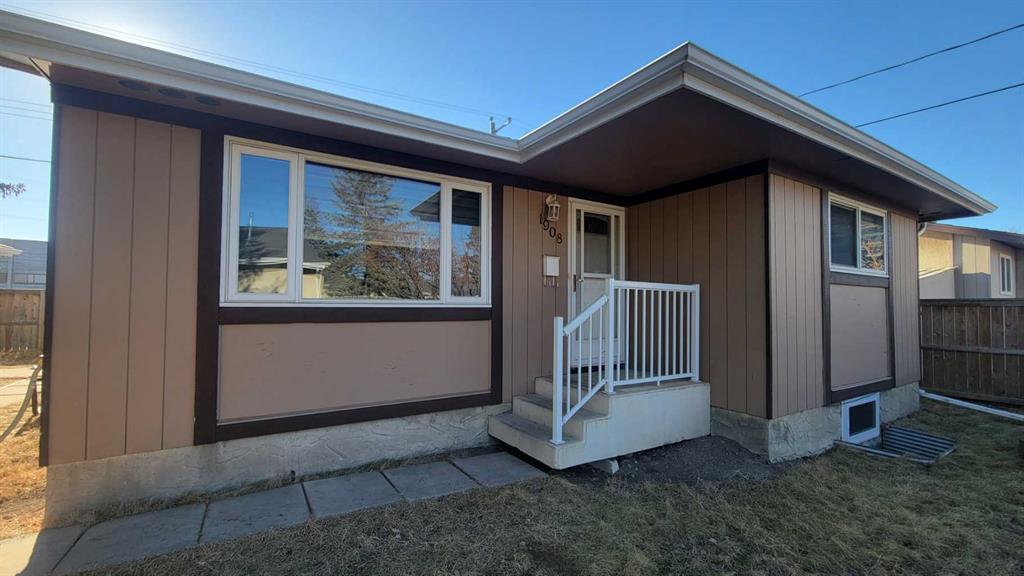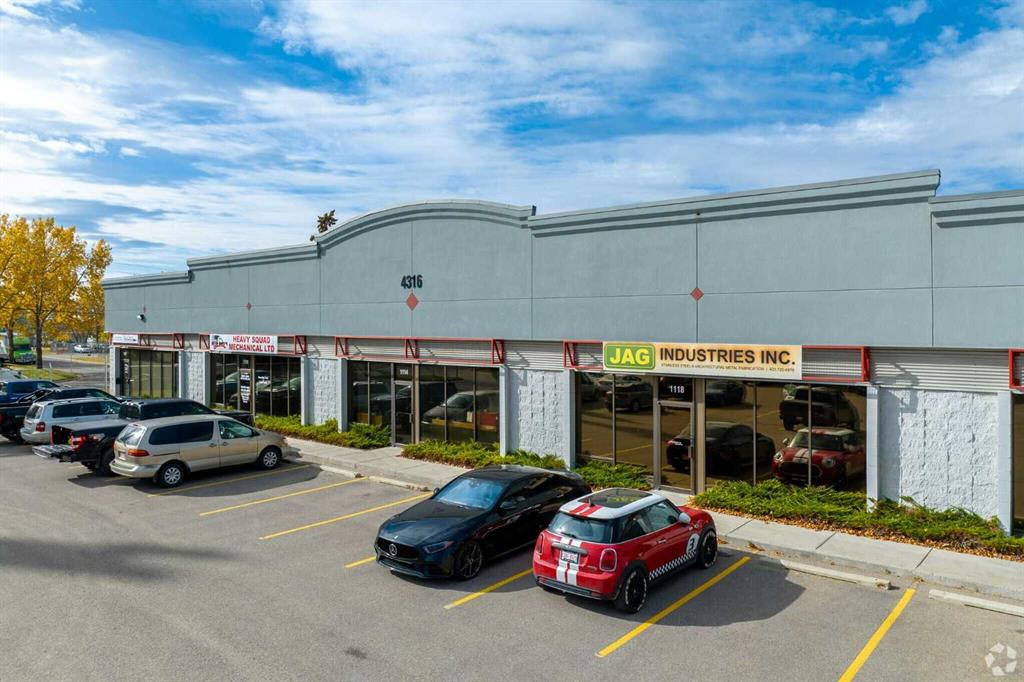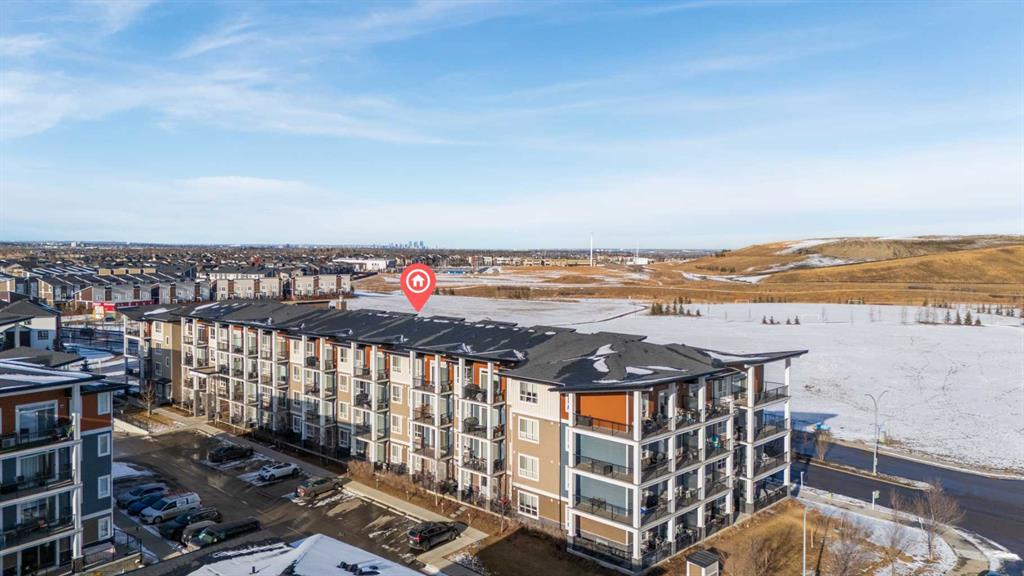707, 1122 3 Street SE, Calgary || $435,000
Love downtown living but craving outdoor space? This stunning SW corner terrace unit offers the best of both worlds - a rare, wrap-around 685 sqft terrace with breathtaking views of the city skyline. Located on the 7th floor, this bright and spacious corner layout features 10’ ceilings and expansive floor-to-ceiling windows that flood this unit with natural light and truly bring the outdoors in. The sleek modern kitchen is thoughtfully designed with built-in appliances, quartz countertops, and a convenient microwave shelf to keep your counters clear and functional. The primary bedroom includes upgraded custom closet built-ins to maximize storage, along with a 4-piece ensuite for added comfort. A true bonus: titled indoor tandem parking, rarely found in the building, ideally situated on the 4th level right next to the elevator doors (and only 3 floors down the stairs), with natural light streaming into the parkade through shaded windows. Perfect for the urban professional, you’re just steps from the Saddledome, downtown, C-Train, river pathways, shops, restaurants, and all amenities. Residents of The Guardian enjoy premium amenities including concierge service, a fully equipped fitness centre (directly below unit), social lounge, workshop, visitor parking, and a beautifully landscaped garden terrace with BBQs. With stairs conveniently nearby, you’ll never have to wait long for an elevator. Don’t miss this rare opportunity to enjoy downtown living with exceptional outdoor space!
Listing Brokerage: Century 21 Masters










