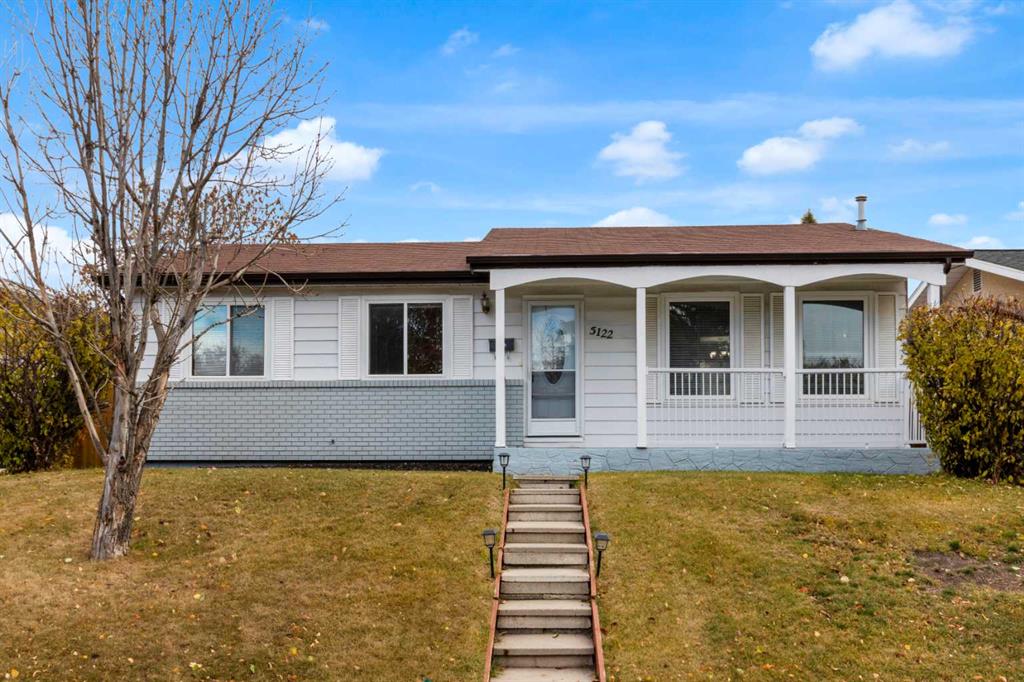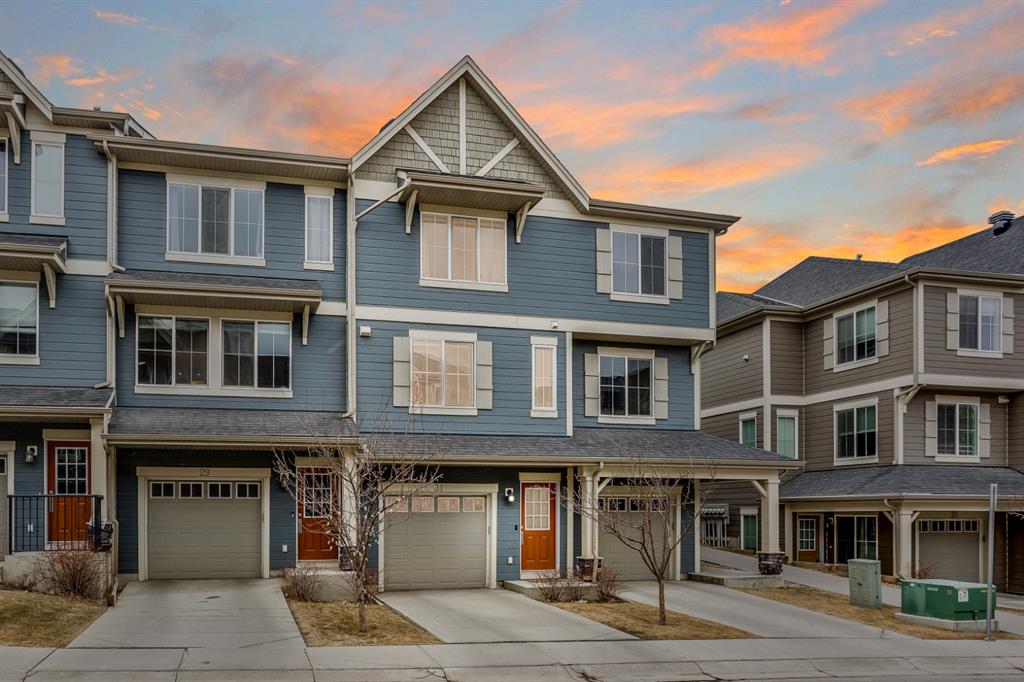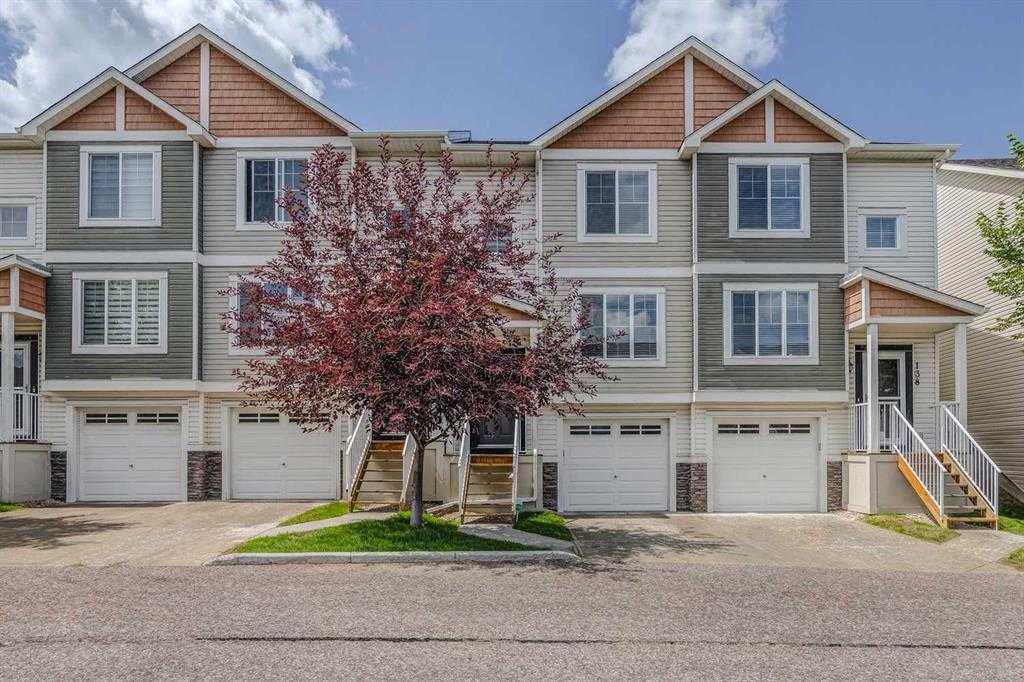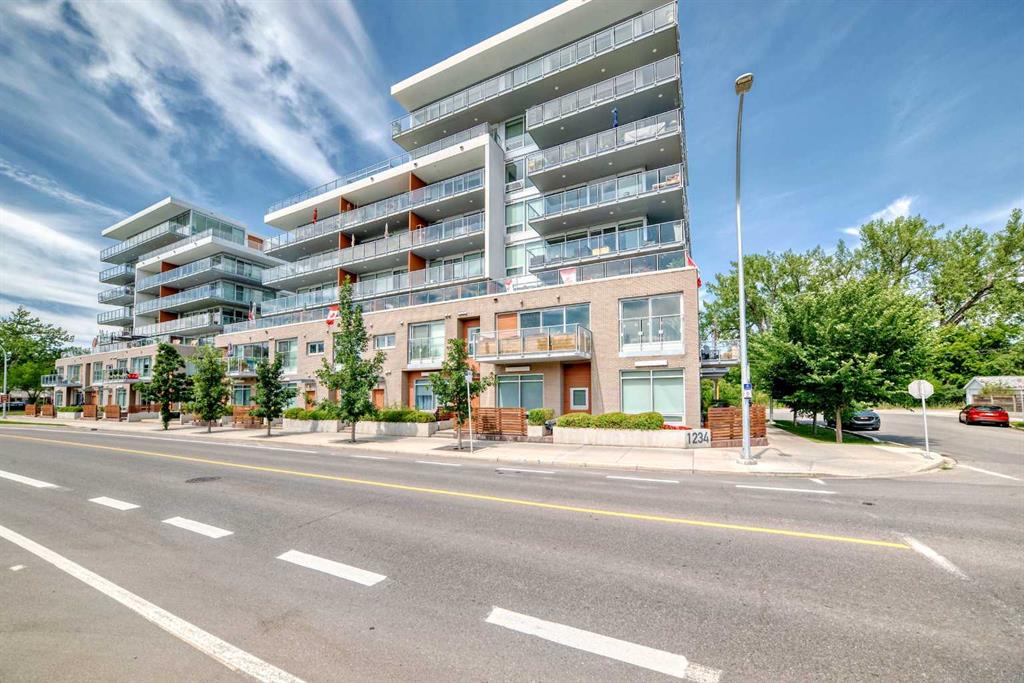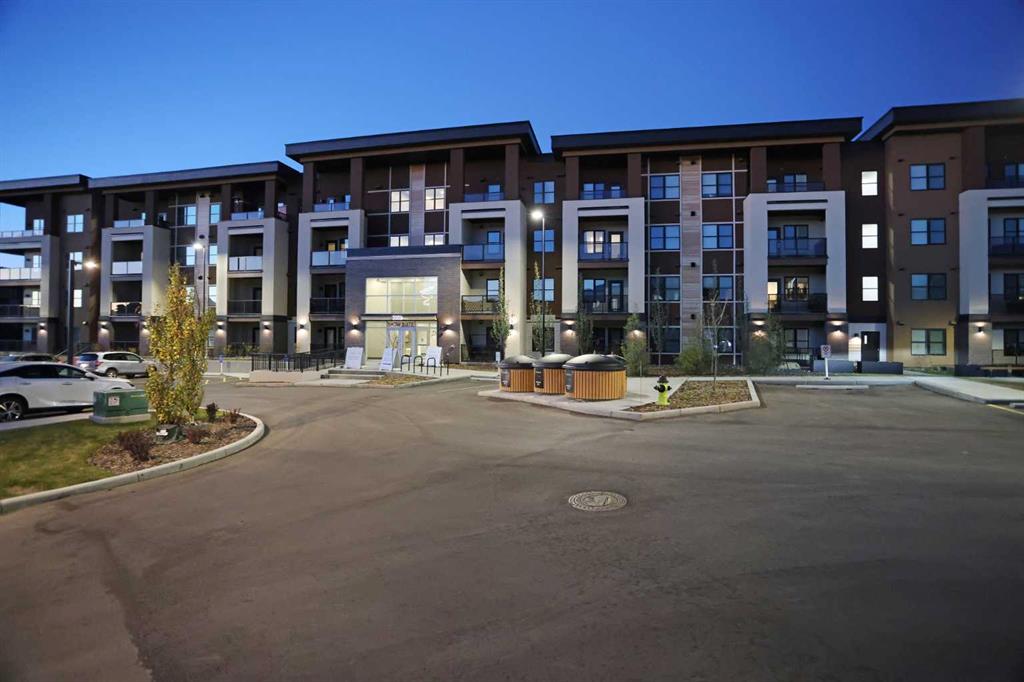5122 48 Street NW, Calgary || $729,000
EXCEPTIONAL DETACHED BUNGALOW WITH SEPARATE ENTRANCE!
Welcome to this beautifully updated bungalow in the highly sought-after community of Varsity. This charming NW-facing home with excellent curb appeal and a covered front porch sits on a quiet street, offering the perfect blend of comfort and convenience. With over 2,100 sq. ft. of total living space, this 4-bedroom, 1 den, 2 full bath family home features an open-concept layout and a fully developed basement. The location is unbeatable—just minutes from Market Mall, the movie theatre, medical offices, the University of Calgary, Children’s Hospital, and top-rated schools, plus a short walk to the Dalhousie C-Train Station. Step inside to an inviting open foyer leading to a spacious formal living room – a versatile area that can be tailored to your specific needs. The chef’s kitchen is designed for cooking and entertaining, complete with oak cabinetry, granite countertops, tile backsplash, and a center island with seating. A cozy dining room with large windows fills the space with natural light. The main floor offers 3 generous bedrooms and a newly renovated full bath with a soaker tub (2022). The separate basement entrance opens to a large family/rec room, a den/office, 1 additional bedroom, and a 3-piece bath—perfect for guests, teens. Enjoy the fully fenced backyard with mature trees—ideal for summer gatherings. A single detached garage with a paved alleyway, RV parking and concrete patio provide ample space for vehicles and recreation. Additional upgrades include newer main-floor windows and both bathrooms renovated in 2022. This is a prime opportunity for families or investors looking for a great home in one of Calgary’s most desirable areas. Book your showing today!
Listing Brokerage: RE/MAX Realty Professionals










