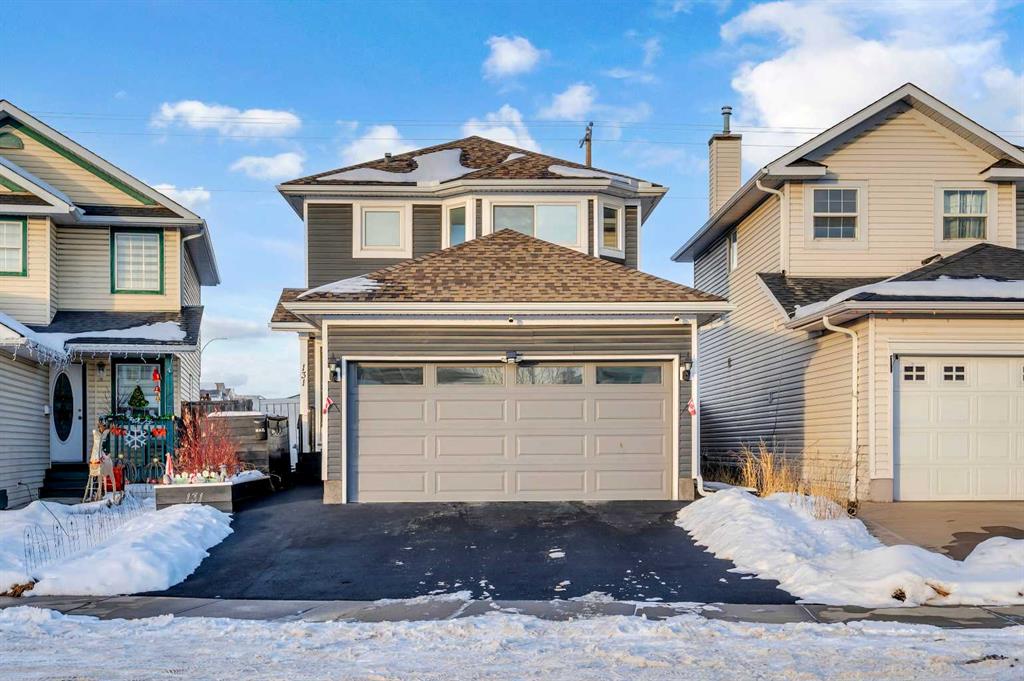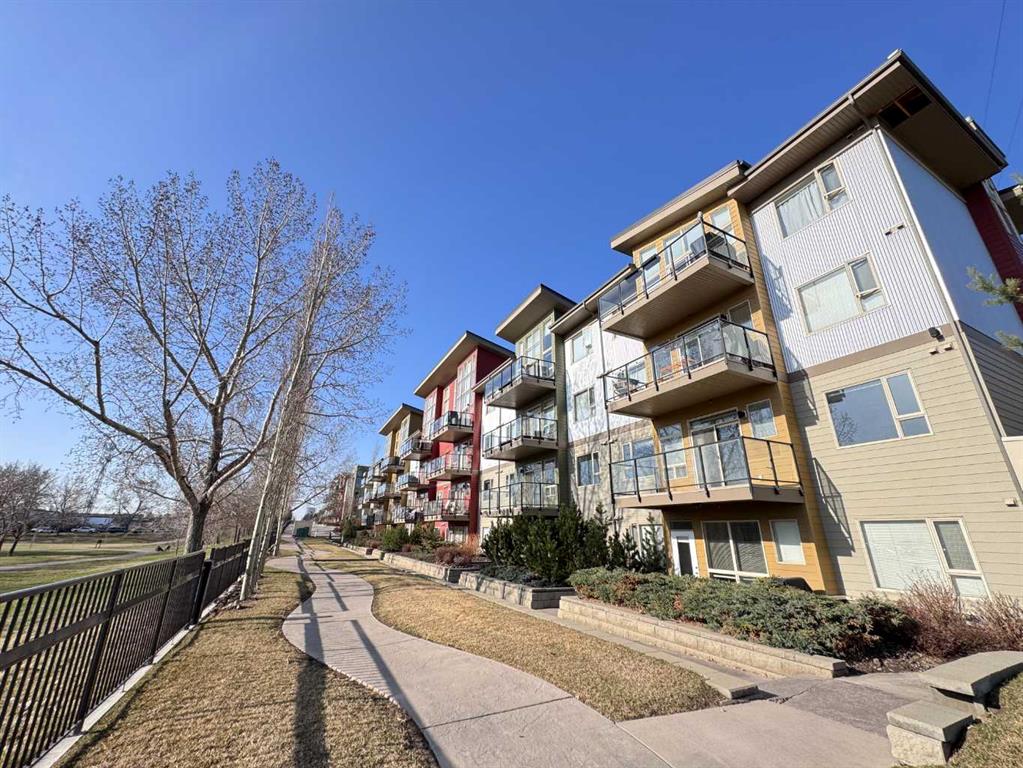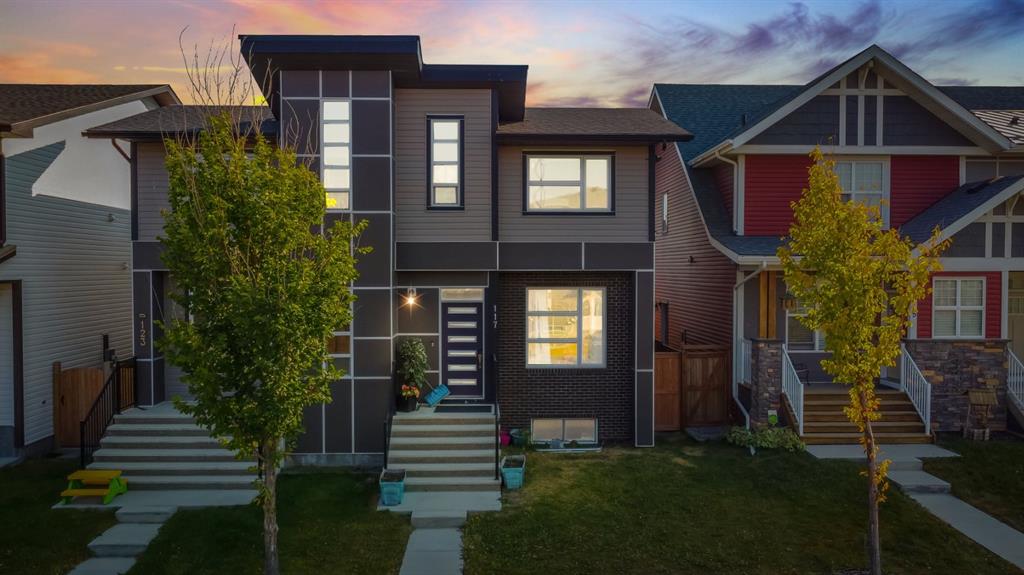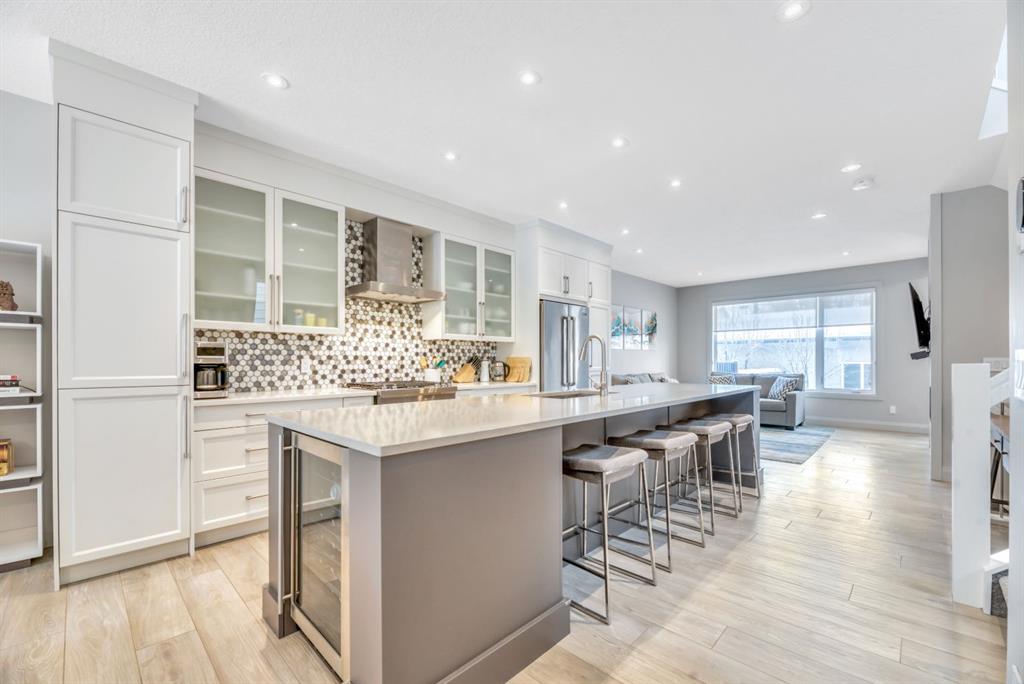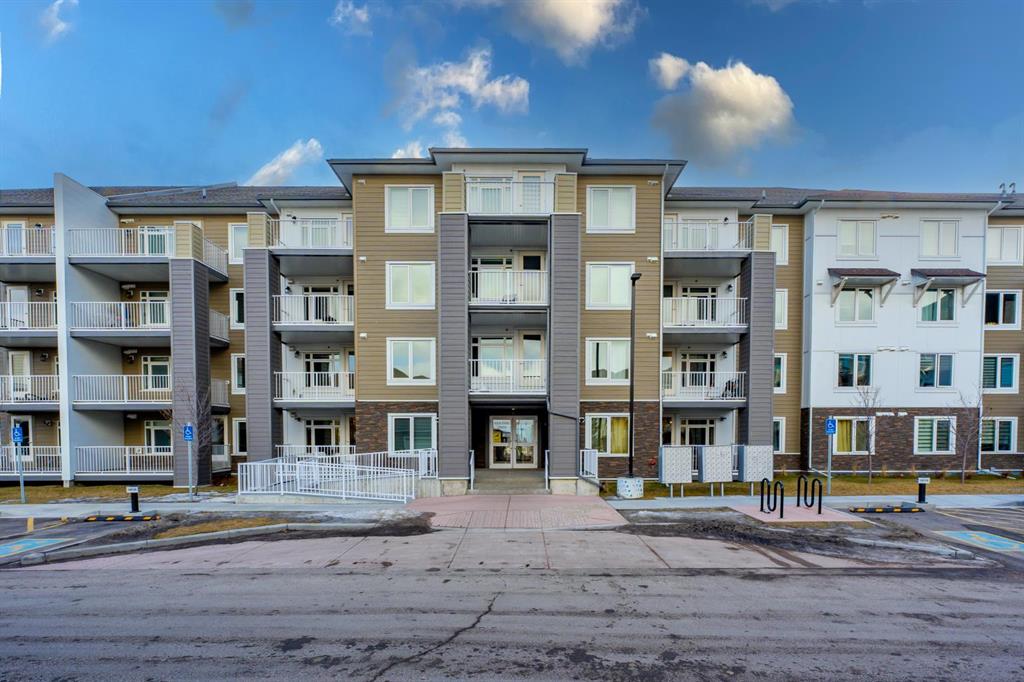418 13 Avenue NE, Calgary || $929,000
This exceptional inner-city infill stands apart for its quality, craftsmanship, and thoughtful design. Located in the sought-after community of Renfrew, this stunning two-storey home offers unbeatable access to schools, recreation facilities, scenic pathways, public transit, and is just minutes from downtown, WALKABLE even!
Every detail has been carefully curated, from the designer lighting and custom tile work to a tailored built in with mirror, a timeless neutral palette, and a main floor office. Oversized windows and 9’ ceilings on all three levels flood the home with natural light, enhancing the open, modern layout that balances style with everyday functionality.
The chef-inspired kitchen is a true showpiece, featuring a premium Jenn-Air stainless steel appliance package, custom cabinetry, built-in wine cooler, and an impressive 13-foot quartz island with seating for four—perfect for entertaining. The space flows seamlessly into the dining area and inviting living room, anchored by a striking tiled gas fireplace for chilly winter nights. Central air also included for the future warm days of Calgary!
Upstairs, the primary retreat is nothing short of spectacular, showcasing a spa-like ensuite designed for relaxation with a soaker tub, dual sinks and walk in shower, a walk-in closet, and Two additional great sized bedrooms, a spacious 4 pc bathroom, and convenient upper-level laundry complete this level.
The fully developed basement offers an ideal home theatre space with a refreshment station—perfect for movie nights or entertaining guests. Outside, enjoy a low-maintenance, landscaped and fenced backyard with a private ground-level patio, green space, and a double detached garage already wired for EV charger. Quick possession is available if you want to spend the holidays here! A refined inner-city lifestyle awaits in this meticulously crafted Renfrew home.
Listing Brokerage: Ally Realty










