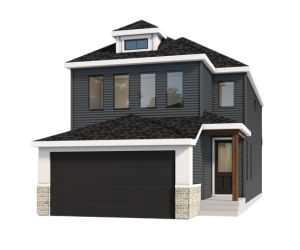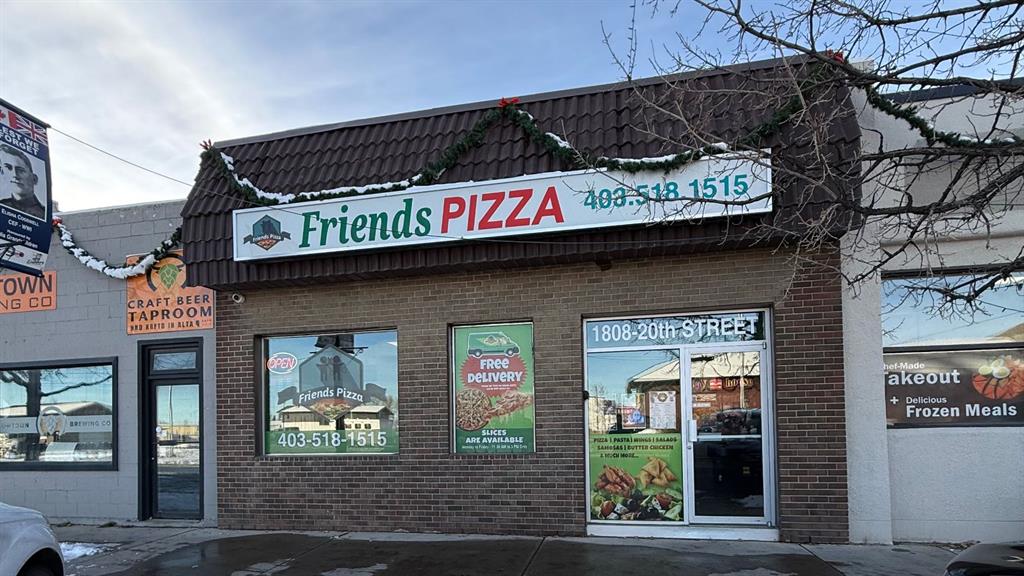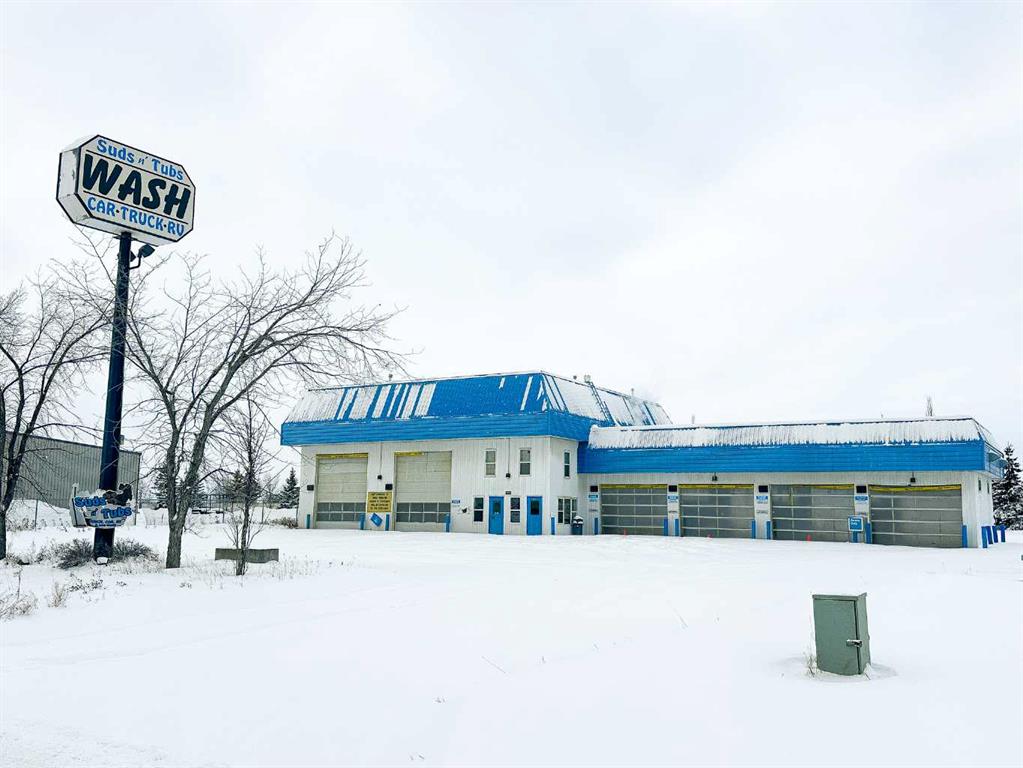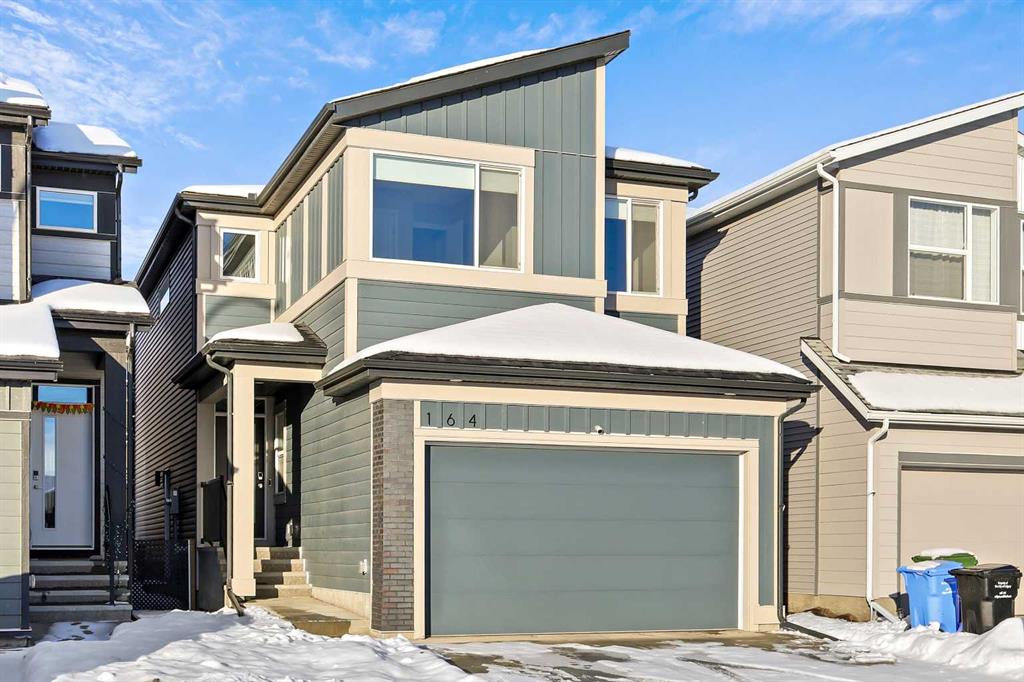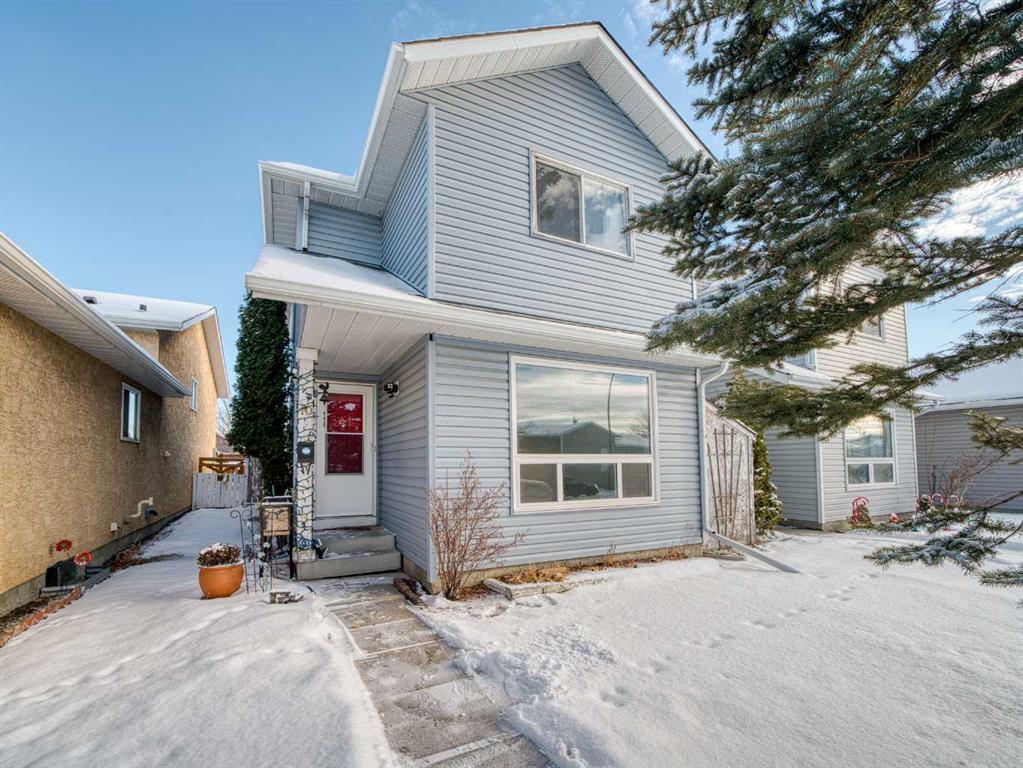4063 Sawgrass Street NW, Airdrie || $664,900
THE SAGE— a thoughtfully designed home offering over 2100 square feet of living space above grade that includes 3 bedrooms, 2.5 bathrooms, and a main-floor office, perfect for working from home or creating a quiet study space. Situated on a spacious lot with a west-facing backyard, this home blends function, style, and comfort. Estimated completion is before the end of 2025.
Built by Baywest Homes, known for exceptional quality and craftsmanship since 1985, The Sage is engineered for lasting durability and innovative design. Enjoy peace of mind with a 10-Year Alberta New Home Warranty plus a one-year builder warranty.
Step inside to a welcoming foyer that leads to the main-floor office. The heart of the home is the stunning kitchen, featuring 42-inch cabinets with crown molding and under-cabinet lighting, upgraded appliances, a built-in microwave, gas range, and a chimney-style hood fan with tile extending to the ceiling. Quartz countertops and a Silgranit undermount sink offer both beauty and practicality. A convenient walk-through pantry connects the kitchen to the mudroom, keeping everyday essentials organized and out of sight.
The open-concept great room and dining area are ideal for entertaining, featuring oversized windows and a sliding glass door that opens to your west-facing yard. The living room is anchored by a cozy fireplace and beautiful luxury laminate flooring. Additional upgrades include 9-foot basement ceilings, a side entrance, modern railing, and triple-pane energy-efficient windows for year-round comfort.
Upstairs, you’ll find a spacious bonus room, perfect for family movie nights or a kids’ play area, along with an adjacent tech space ideal for studying, working, or creative projects. The primary suite offers a relaxing escape with a large walk-in closet and a private ensuite complete with a spacious shower and separate soaker tub. Two additional generous bedrooms, a dedicated laundry room, and a well-appointed main bathroom complete the upper level.
Ready to make your move? The Sage is designed to support your lifestyle with comfort, beauty, and thoughtful features throughout.
About the Community:
Sawgrass Park in NW Airdrie is a vibrant new community by Hopewell, featuring lush green spaces, serene wetlands, and upcoming plans for a new school and recreation amenities such as a splash park and pickleball courts. It’s the perfect place to build lasting memories—and you’ll be among the first to call this exciting neighbourhood home.
This home is currently under construction nearing completion. Please contact the listing agent to arrange a showing.
Photos shown are of the same model in a different community and may not reflect the exact finishes of this home.
Listing Brokerage: CIR Realty










