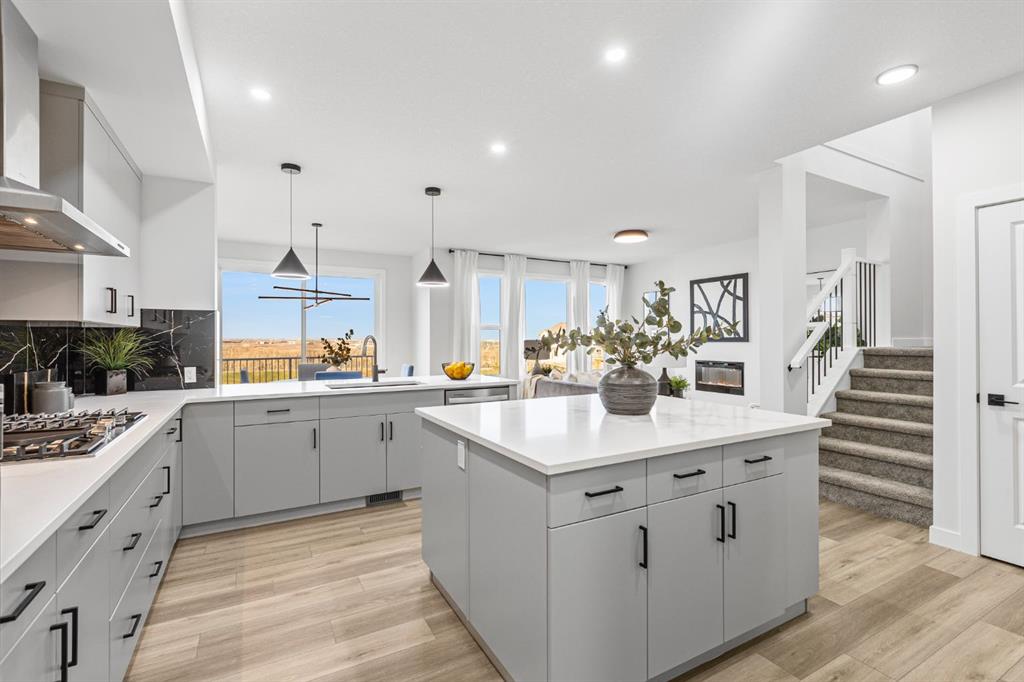834 Alpine Drive SW, Calgary || $999,000
Exceptional Beauty in Vermilion Hill!
Explore the charm of 834 Alpine Drive SW, this brand-new move-in ready home with
4-bedrooms spanning over 2468 sqft, offering captivating MOUNTAIN and DOWNTOWN
views with a WALK-OUT basement while backing onto a serene POND.
Nestled in the emerging community of Vermilion Hill, this residence is a testament to
the scenic beauty found in the picturesque hills of the Southwest corridor, just west of
Stoney Trail. Immerse yourself in urban living with a touch of nature, where every
glance reveals breathtaking views of downtown and provides immediate access to
established communities.
Begin your day with panoramic views on the main floor, featuring a generously-sized
office/flex space, 9\' ceilings, and exquisite finishes that create a bright and inviting
ambiance. The gourmet kitchen is a chef\'s delight, boasting top-of-the-line BUILT-IN stainless steel appliances, sleek cabinetry, a spacious peninsula island with a breakfast bar, and quartz countertops.
Flowing seamlessly into the dining area and the expansive great room with upgraded
windows, the main floor invites you to relax by the fireplace or revel in panoramic
views of the surrounding landscape. Upstairs, discover a luxurious master suite
offering a serene retreat, complete with a generous walk-in closet and a spa-like
ensuite bathroom featuring a soaking tub, a walk-in shower, and modern fixtures. Upstairs features an additional 3 bedrooms.
For outdoor enthusiasts, the spacious deck and concrete patio area provide an ideal space for gatherings and al fresco dining during the warmer months. Positioned for utmost convenience, 834 Alpine Drive ensures easy access to nearby amenities, downtown, and the city. Don\'t miss the opportunity to own a piece of Calgary\'s finest real estate.
Schedule a showing today and experience the luxury and comfort of this remarkable
home firsthand! Please make sure to check out the 3D virtual tour. This is THE ONE!
Listing Brokerage: MANOR REAL ESTATE LTD.




















