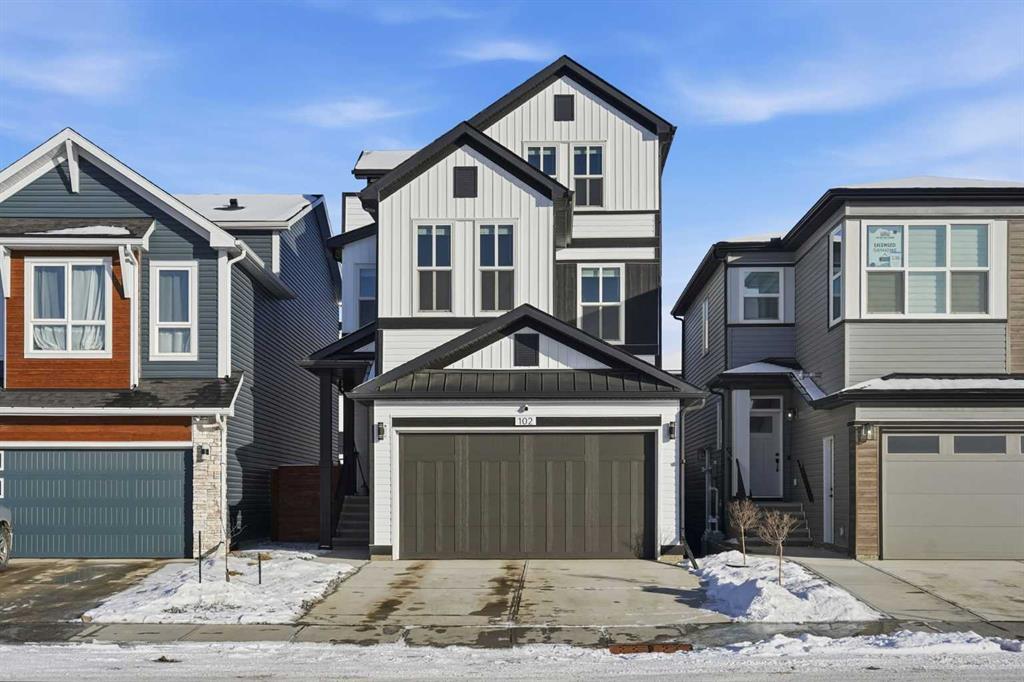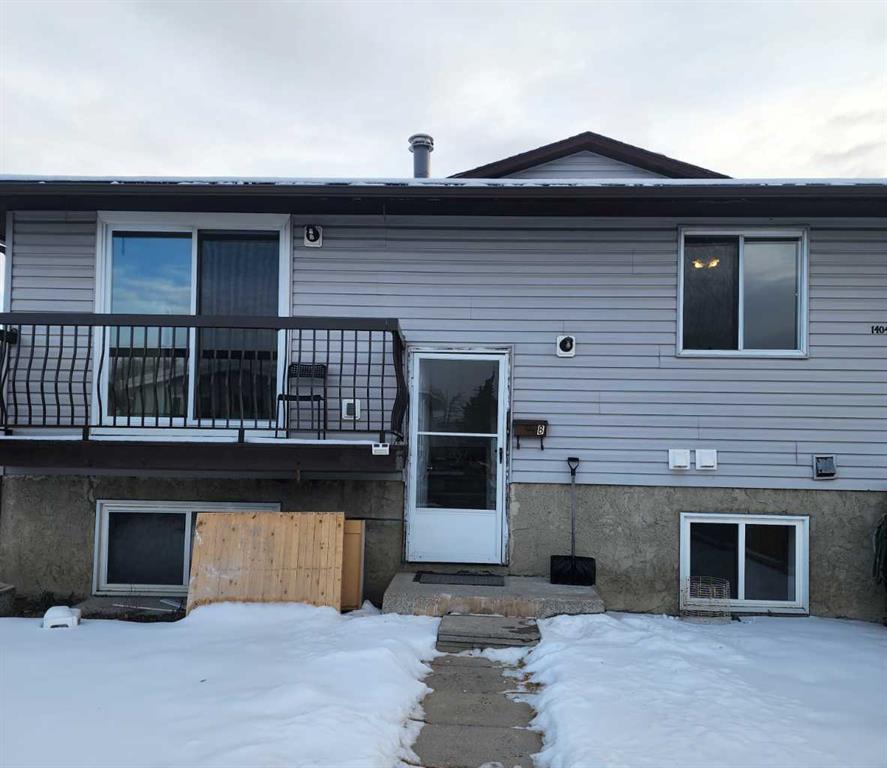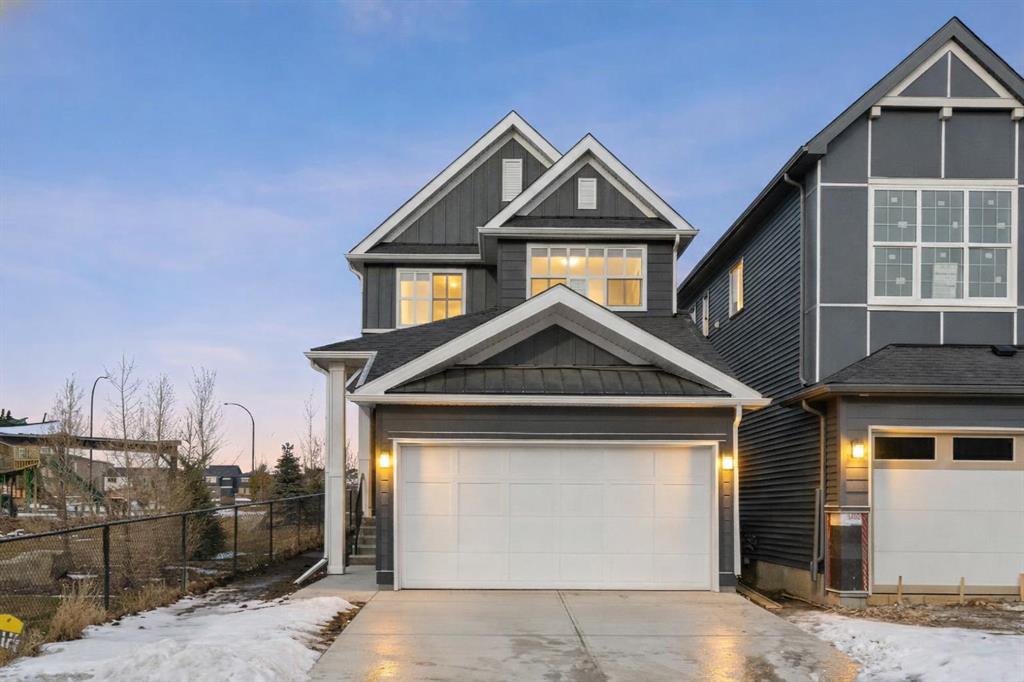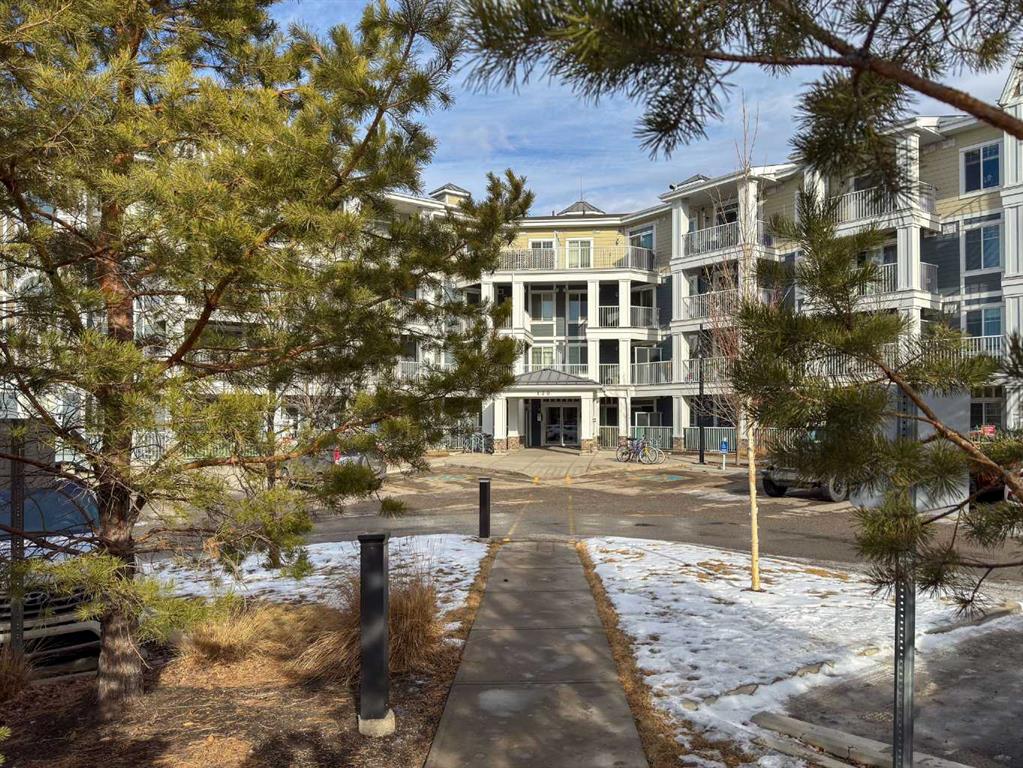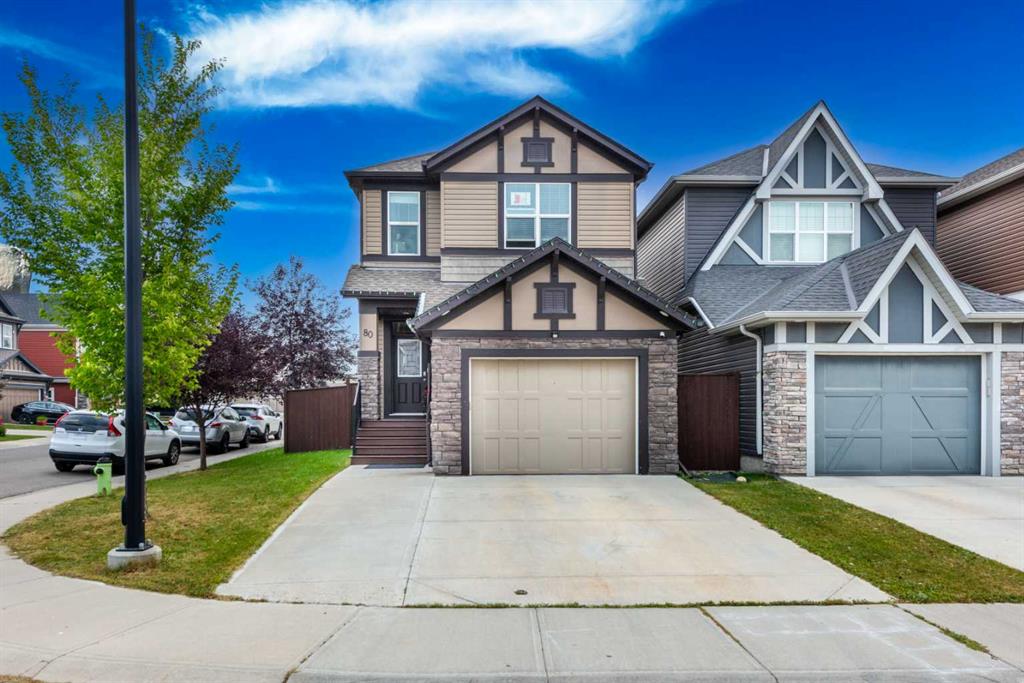80 Legacy Reach Manor SE, Calgary || $619,990
ENJOY A HUGE, FULLY PRIVATE, ZERO MAINTENANCE BACKYARD ON A TRADITIONAL LOT - CORNER LOT HOUSE - PROFESSIONALLY FINISHED BASEMENT - 4 BEDROOMS + BONUS ROOM - EXTENDED 3-CAR DRIVEWAY - DUAL WET BARS - WHOLE-HOME WATER FILTRATION
Welcome to this beautifully upgraded 4-bedroom, 3.5-bath corner-lot home in Legacy—perfect for families seeking space, privacy, and modern convenience. The star of the property is the huge, fully private, zero-maintenance backyard, featuring artificial turf, a tiled deck, and alley access with tucked-away garbage storage. This rare traditional lot gives you room to relax, entertain, and enjoy year-round outdoor living.
Inside, the open-concept main floor includes a gourmet kitchen with granite counters, stainless steel appliances, extended-height cabinetry with a wine rack, a massive island, and a corner pantry. The bright dining area flows into the cozy living room with a gas fireplace, creating a warm, inviting space for gatherings.
Upstairs offers three generous bedrooms plus a versatile bonus room with a wet bar and filtered water tap—ideal for movies, gaming, or a family lounge. The primary suite features a walk-in closet and private ensuite, while two additional bedrooms share a stylish 4-piece bath.
The professionally finished basement adds even more value with a fourth bedroom, full bath, family room, second wet bar, and excellent storage—perfect for guests or teens.
Additional upgrades include a whole-home water filtration system, custom garage shelving, Ethernet ports throughout, upgraded lighting, and an extended 3-car driveway with abundant corner-lot street parking.
Located across from Legacy’s brand-new school, close to parks, paths, shopping, and transit—this is the perfect time to buy in this fast-growing community.
Listing Brokerage: Greater Calgary Real Estate










