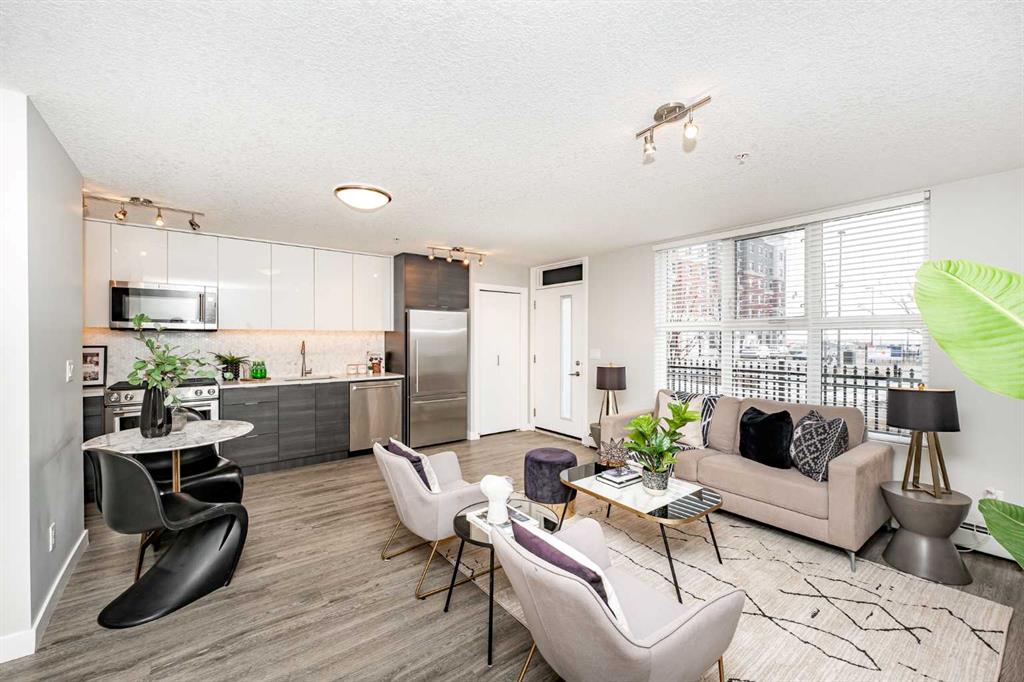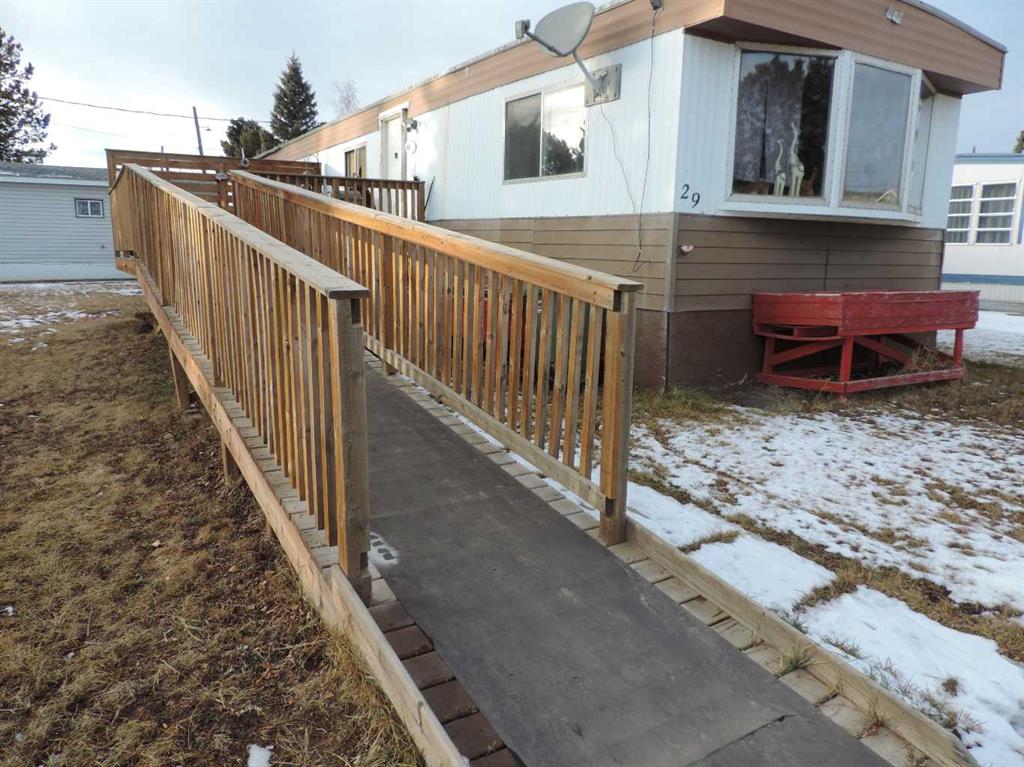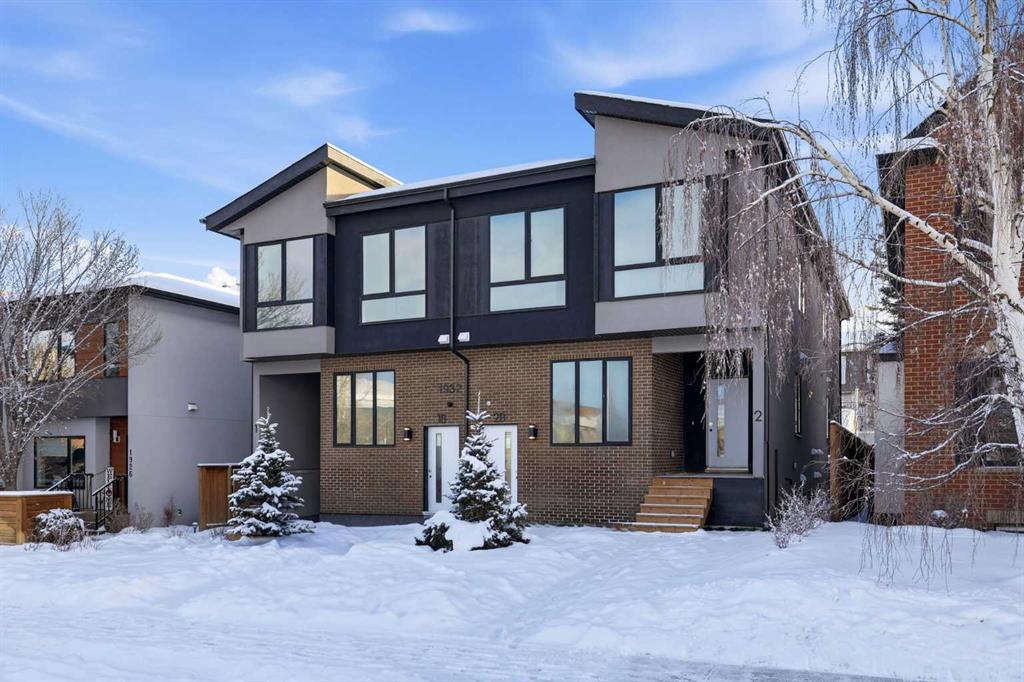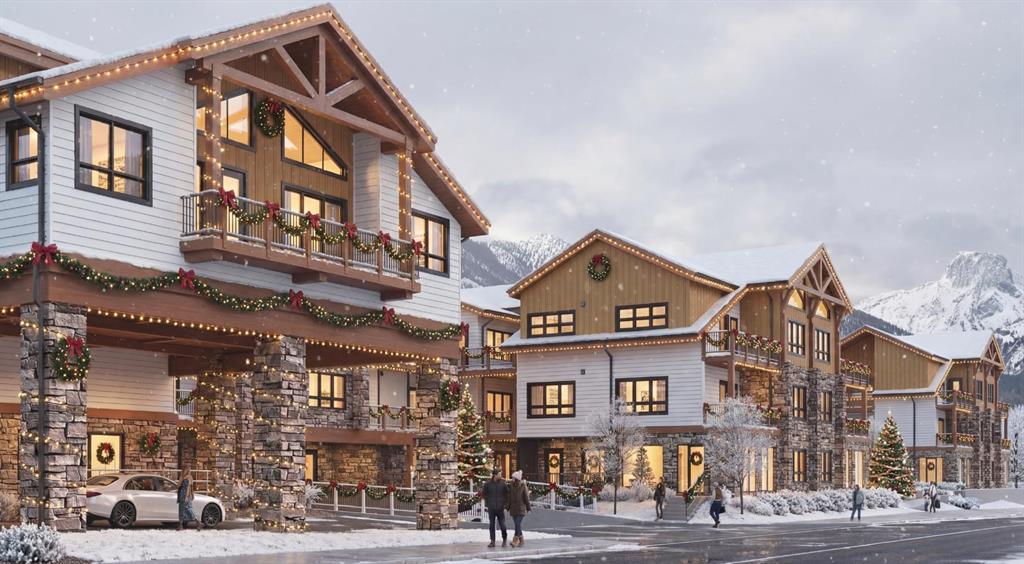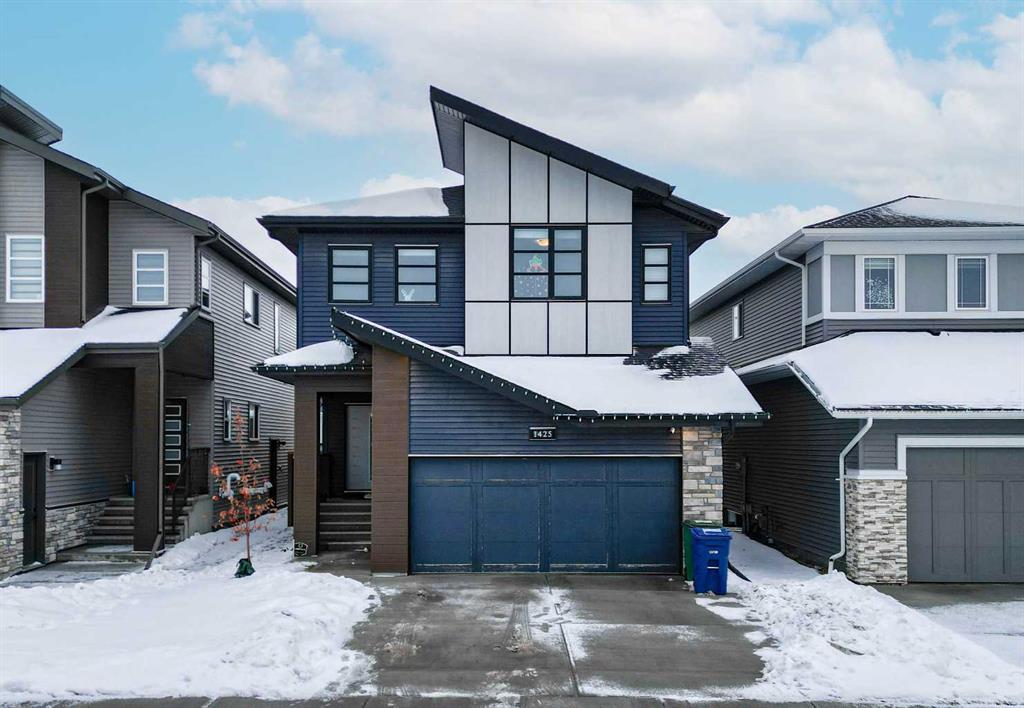1425 Chinook Gate Glen SW, Airdrie || $685,000
Welcome to 1425 Chinook Gate Glen SW! An inviting 5-bedroom home - built by award-winning McKee Homes - that blends style, function, and a walkable location. Set on a quiet street just moments from Chinook Winds Park, this property offers bright open-concept living, thoughtful upgrades, and a private west-exposed backyard perfect for late-day sun.
Step inside to a light-filled main floor with a generous foyer, airy great room, and a dining area that easily hosts family and friends. The kitchen is the heart of the home, featuring sleek cabinetry, a center island with seating, quartz counters, and stainless steel appliances (including a bar fridge). A convenient full 3pc bath, main floor bedroom and attached garage entry complete the main level.
Upstairs, you’ll find a serene primary suite with a walk-in closet and a 4pc ensuite, plus three additional bedrooms, a full 5pc bath, and an upper-level laundry room (no more trips to the basement). The basement level comes with a side entrance and is ready for your ideas - add a rec room, guest space, gym, playroom or a legal suite!
Outside, enjoy a low-maintenance yard with room to lounge, dine, and play. With schools, paths, playgrounds, and the spray park nearby, everyday life is easy and commuting is a breeze with quick access to 8 St SW, Yankee Valley Blvd, and Hwy 2. This property comes with the balance of the builders warranty (5yr Building Envelope and 10yr Structural Integrity).
Neighbourhood: Chinook Gate is known for its parks, pathways, and community feel - close to schools, recreation, and everyday amenities, with downtown Airdrie and Calgary both within easy reach.
Listing Brokerage: Regent Pointe Realty










