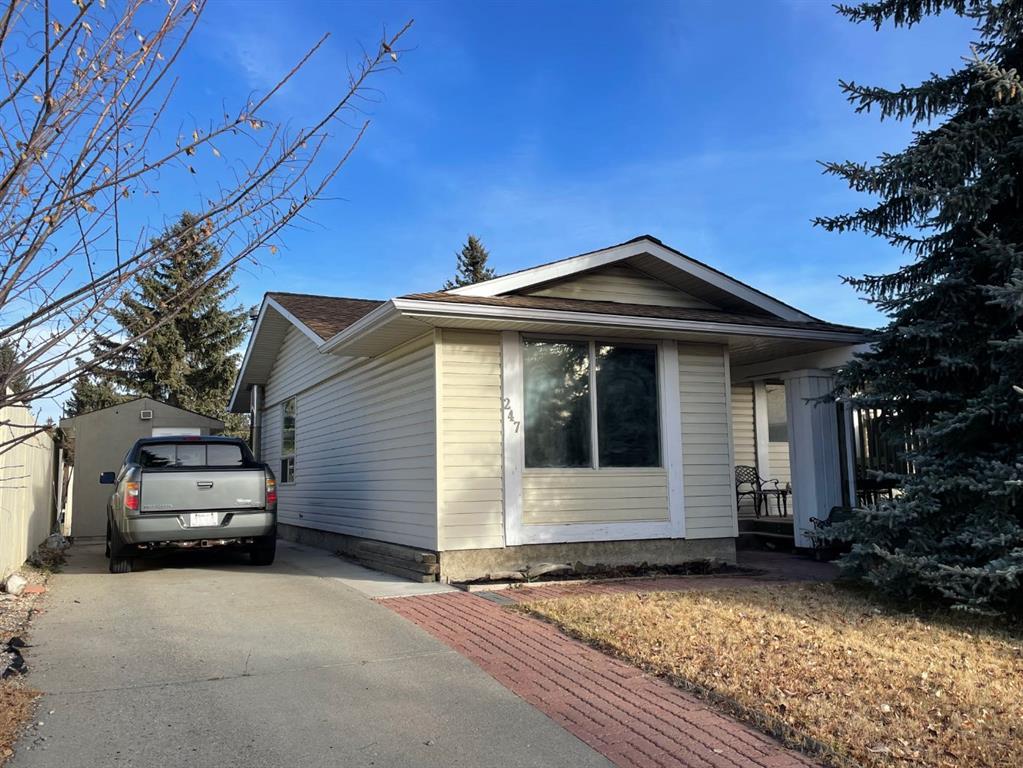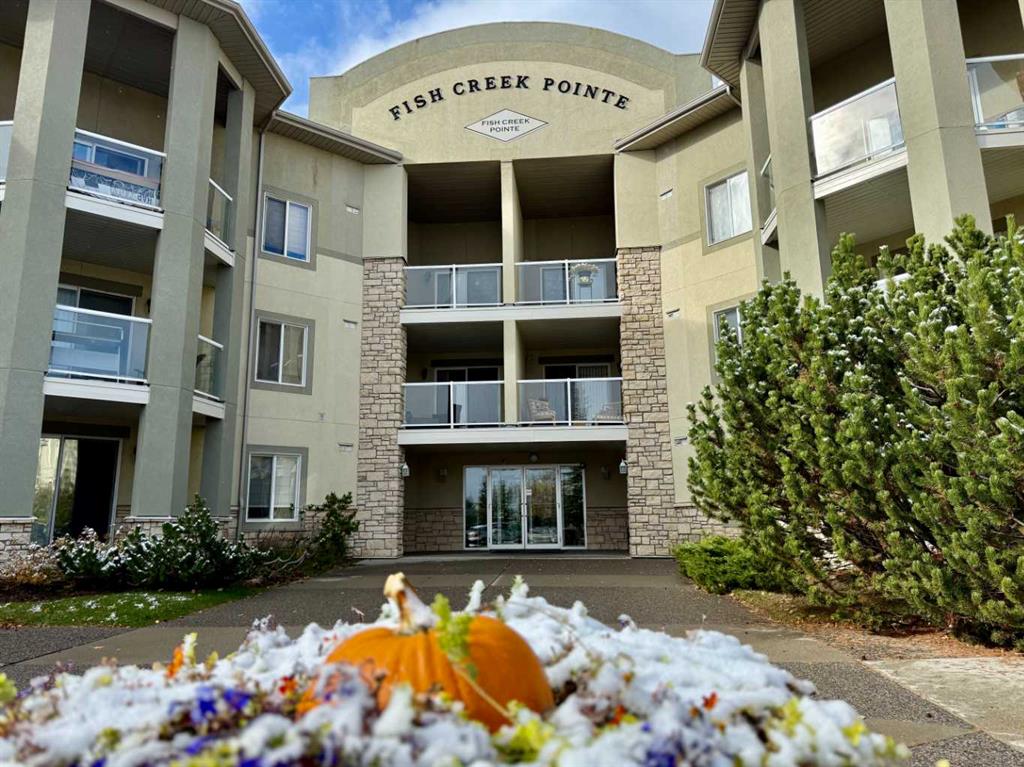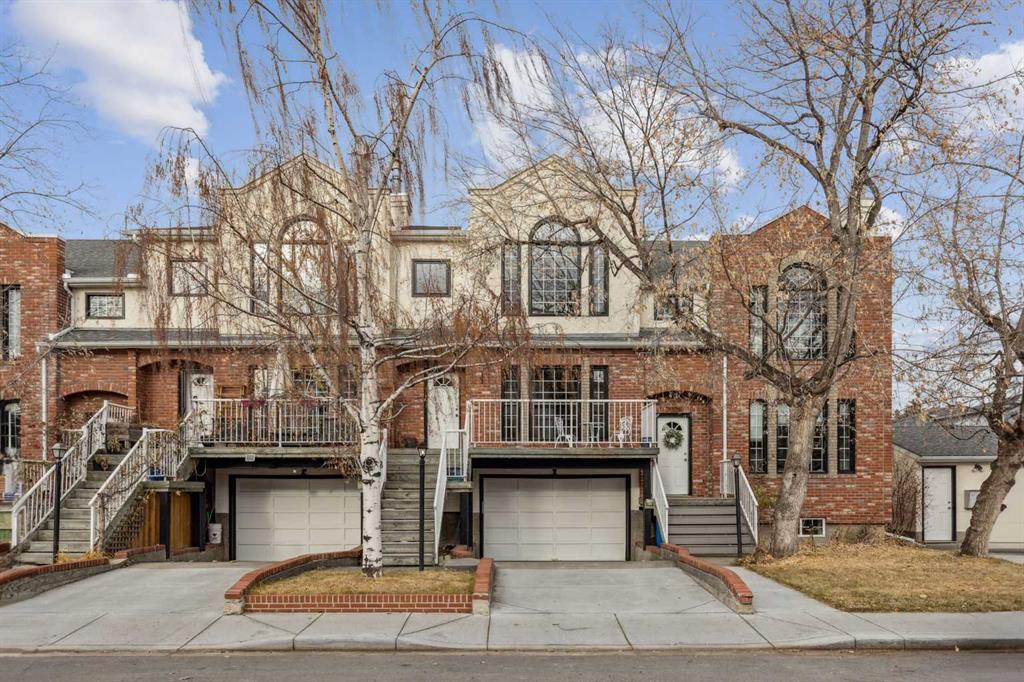#B, 4120 1A Street SW, Calgary || $3,450,000
Not ready for condo living but ready to downsize? Discover relaxed, low-maintenance living at Parkhill Flats, a boutique two-residence development in one of Calgary’s most convenient inner-city neighborhoods. Designed with downsizers in mind, this home offers the space you want, the simplicity you’re looking for, and the privacy that’s hard to find in the city. With 3,000 sq/ft of true single-level living, you can keep the comfort of a full-sized home without the stairs or upkeep. High ceilings, large windows, and three outdoor spaces make the entire home feel bright, open, and easy to live in. A private elevator brings you directly from your heated four-car garage to your front door. Quality materials like white oak hardwood, custom cabinetry, and natural stone were chosen for durability and timelessness, not trendiness. The well-equipped kitchen with Wolf and Sub-Zero appliances is designed for everyday cooking as much as hosting family or friends. The 30’ x 16’ partially covered patio is perfect for outdoor dining or relaxing in the summer. The owner’s suite includes its own west-facing patio with treetop views, a calm, spa-inspired ensuite, and a walk-in closet that offers practical, easy organization. A second bedroom with ensuite, a den, and a full laundry room complete the efficient layout. The oversized heated storage room gives you flexibility—keep it as storage, or turn it into a fitness room, hobby space, media room, or golf simulator. Built with commercial-grade construction, including a fire suppression system and gated rear access, the building is designed for long-term comfort and peace of mind. Located directly across from Stanley Park, you’re steps from the river pathway, walking trails, and green space—ideal for an active, lock-and-leave lifestyle. The Glencoe Club, Calgary Golf & Country Club, and a variety of dining and shopping options are just minutes away. Designed by Bridgette Frontain Interiors and built by the team behind the highly regarded Elveden Court project, Parkhill Flats focuses on quality, practicality, and lasting value. The Terrace Level residence, which offers nearly identical features, is also available. See MLS#A2257223.
Listing Brokerage: Real Estate Professionals Inc.




















