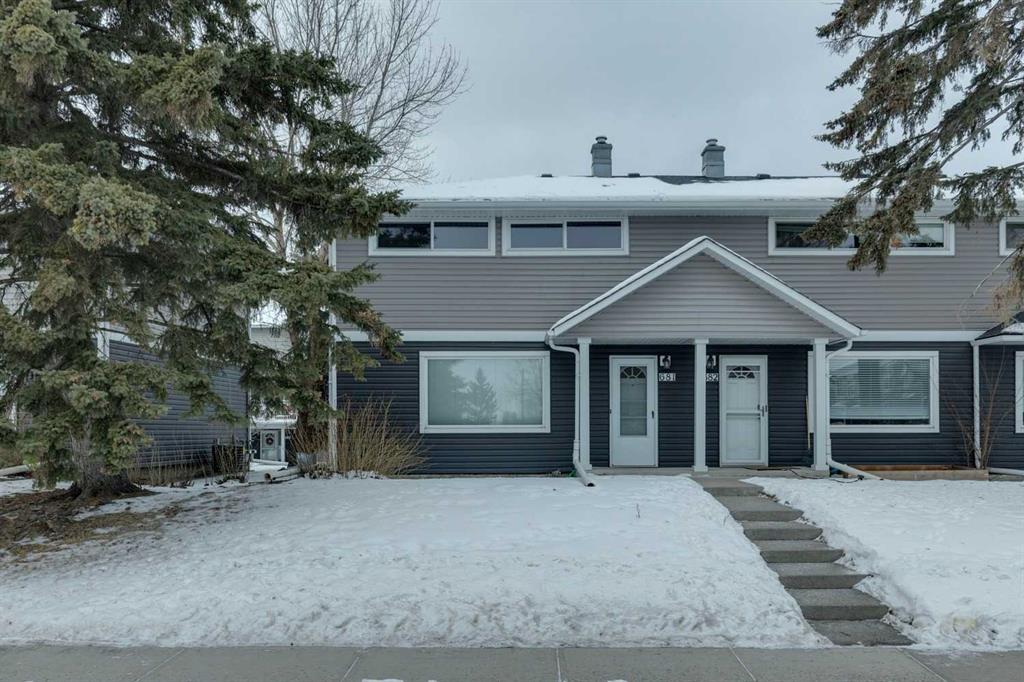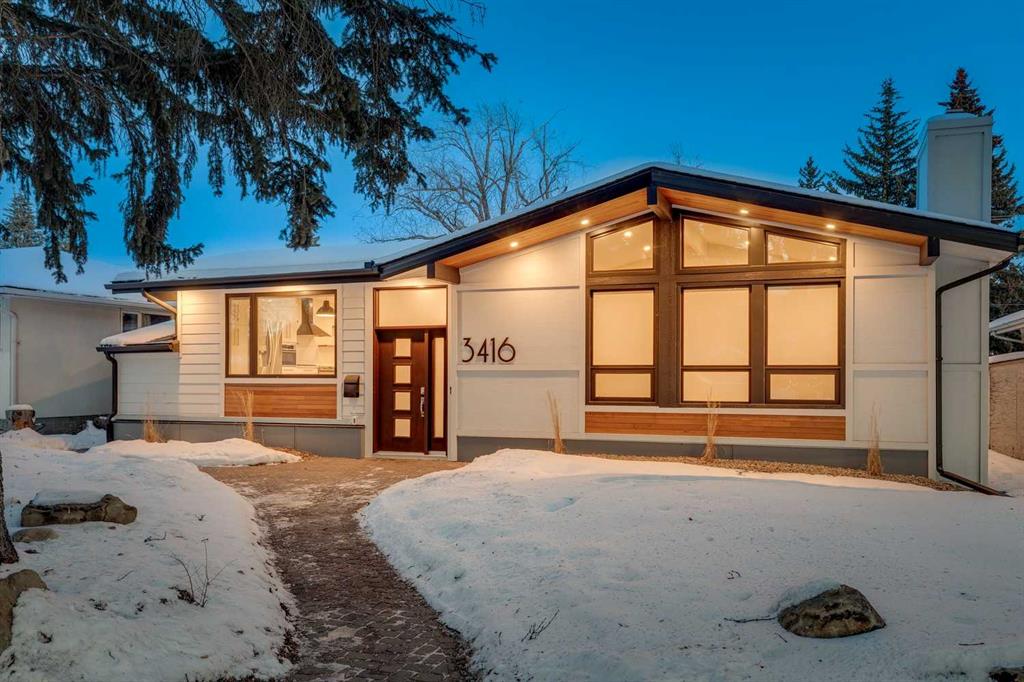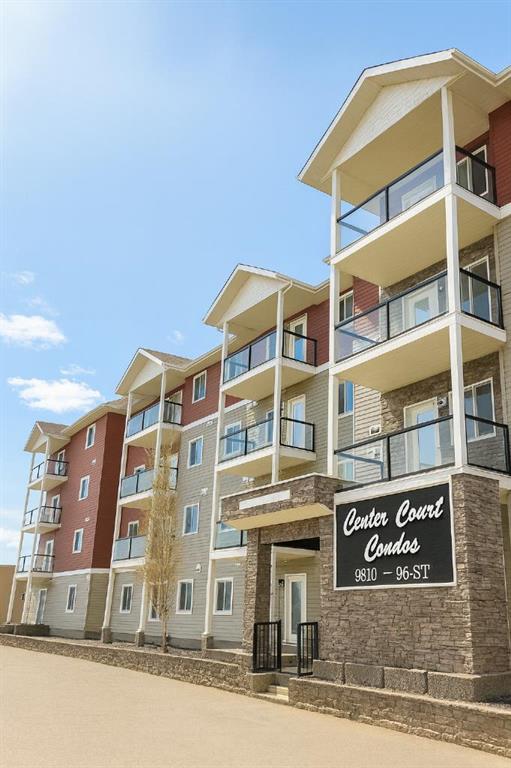3416 Lane Crescent SW, Calgary || $999,000
*** Open House - Saturday December 13th from 2-4PM and Sunday December 14th from 12-2PM *** Welcome to our beautifully remodelled bungalow in the highly coveted community of Lakeview. The bright and modern main level is showcased with vaulted ceilings, floor to ceiling windows, and a warm and inviting gas fireplace in the living area. The open concept design allows seamless transition into the kitchen and dining area, complete with stainless steel appliances, a granite waterfall countertop and a full height pantry. A bespoke powder room sits just off the main living area before you walk down the hallway, where you will find a contemporary 4 piece bathroom, and three bedrooms, all with new carpet. Each room has new large casement windows with coverings, and recessed lighting. Downstairs you’ll find an oversized and secluded gym area with plenty of storage, before entering the family room, complete with electric fireplace and trendy hearth. A wet bar is roughed in, should you choose to complete the rec room conversion, perfect for entertaining and game nights. Down the hall you’ll find another 3 piece bathroom with full shower and niche, two additional bedrooms, and a finished laundry room, with sink and central vac system. This stunning home underwent extensive renovations completed in 2023, including new windows and James Hardie siding, as well as new soffits, gutters and roofing. The beautiful front yard is complete with low maintenance hardscape and a patio, perfect for your morning coffee. The backyard boasts a large deck with pergola as well as a fresh lawn and beautiful landscaping. Mature trees in both the front and back add extra privacy and serenity to the outdoor spaces, perfect for relaxation or hosting. The oversized double garage is insulated and finished, giving it a clean and open aesthetic, complete with work bench, storage cabinets and 220V power. Situated on a secluded crescent, but just minutes from Crowchild and Glenmore, this is truly an unbeatable location. Lakeview and Earl Grey Golf Clubs, North Glenmore Park and the Glenmore Athletic Park are all within walking distance, along with numerous schools, parks and walking paths. Don’t miss your opportunity to check out this gorgeous property; reach out to your realtor today to book a showing before it’s too late!
Listing Brokerage: Real Broker




















