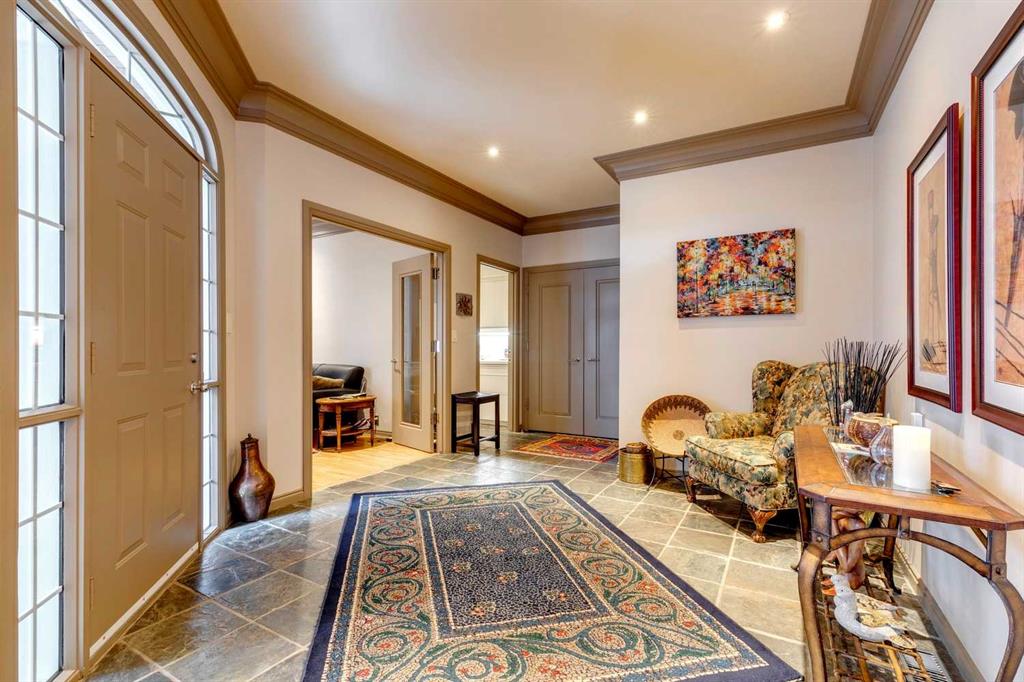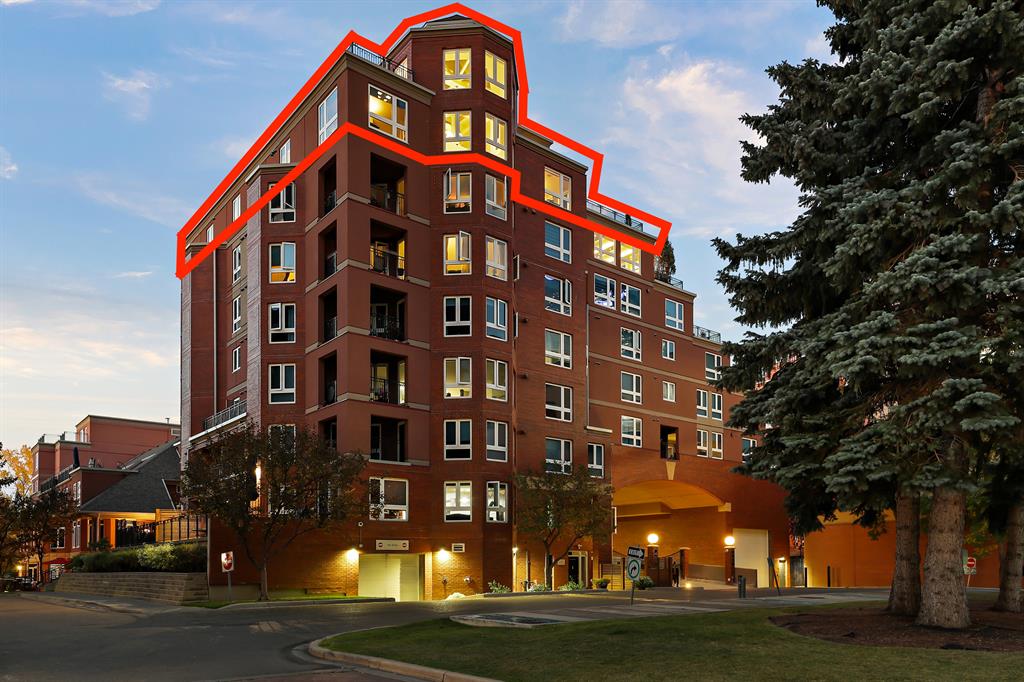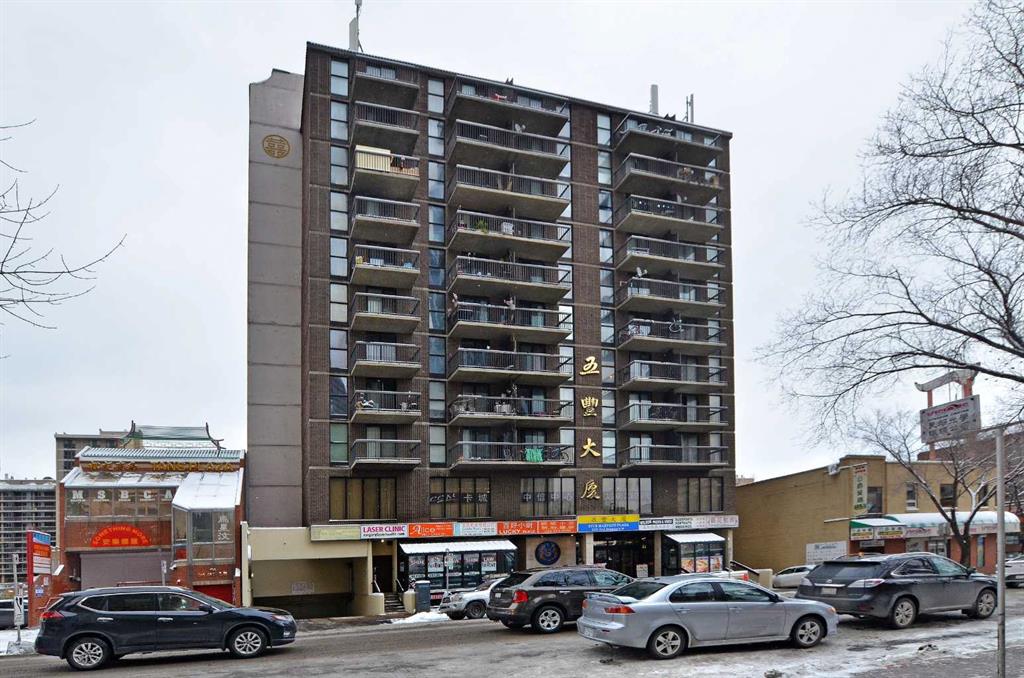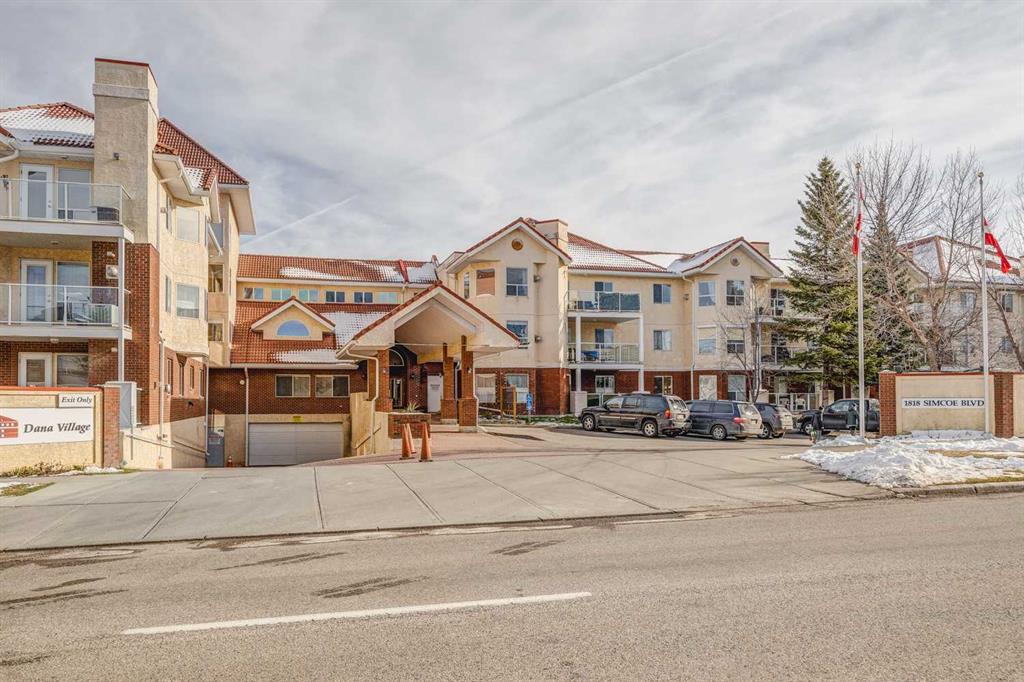823 94 Avenue SW, Calgary || $699,900
Move-in ready bungalow, fully renovated from the studs, with new double garage. Plenty of curb appeal with low maintenance perennials and a cherry tree shading the front deck, perfect for receiving guests. Inside there is a lovely open concept main living space, with all new cabinetry, quartz counters, eat up island, 5-burner gas range, stainless steel appliances, double sink, and an abundance of storage. Just down the hall are 2 bedrooms and a 4-pc main bathroom. Master suite is very generously sized with ample room for a king-sized bed, with a large walk-in closet, spa like 4-pc ensuite with fully tiled shower, double vanities and heated toilet seat with bidet. Garden doors open off the suite to a private deck and an oasis with perennials, and fruit trees. Also perfect for quick access to the yard for pets, or garage hobbyists. Downstairs is a Huge family room open to a games area and half-kitchen/wet bar. Two more generous sized bedrooms are on this level plus the THIRD full 4-pc bathroom. Washer and dryer in utility room. This house was taken back to the studs and re done in 2017 with all new insulation, drywall, mechanicals, electrical, plumbing, TRIPLE PANE windows, roof, fence, decks, and fire-safe James Hardie siding. The original narrow plank oak hardwood flooring has been refinished to its original classic beauty. Underground sprinkler system with coverage for both front and back yards. The private fenced south backyard has a stamped concrete patio with a pagoda perfect for entertaining. Natural gas line for BBQ. New double garage was built in 2017. Many extras: whole house water softener( rental), reverse osmosis system, LED programmable soffit lighting, laundry chute, concrete walk-ways, closet organizers. Basement and living room have ethernet network cabling for fast reliable streaming. Lane access to a secure and well-built double garage with tons of built-in storage. Train (Heritage or Southland) and bus transportation, schools and shops and restaurants all close by with great access to Chinook, Southcentre, Heritage Park, and Willow Park. Short walk to Glenmore Reservoir pathway and house is on the bike pathway network. Quick commute time to downtown, and direct access to the mountain parks via Southland Drive. Nothing to do with this one but move in and enjoy!
Listing Brokerage: REAL ESTATE PROFESSIONALS INC.




















