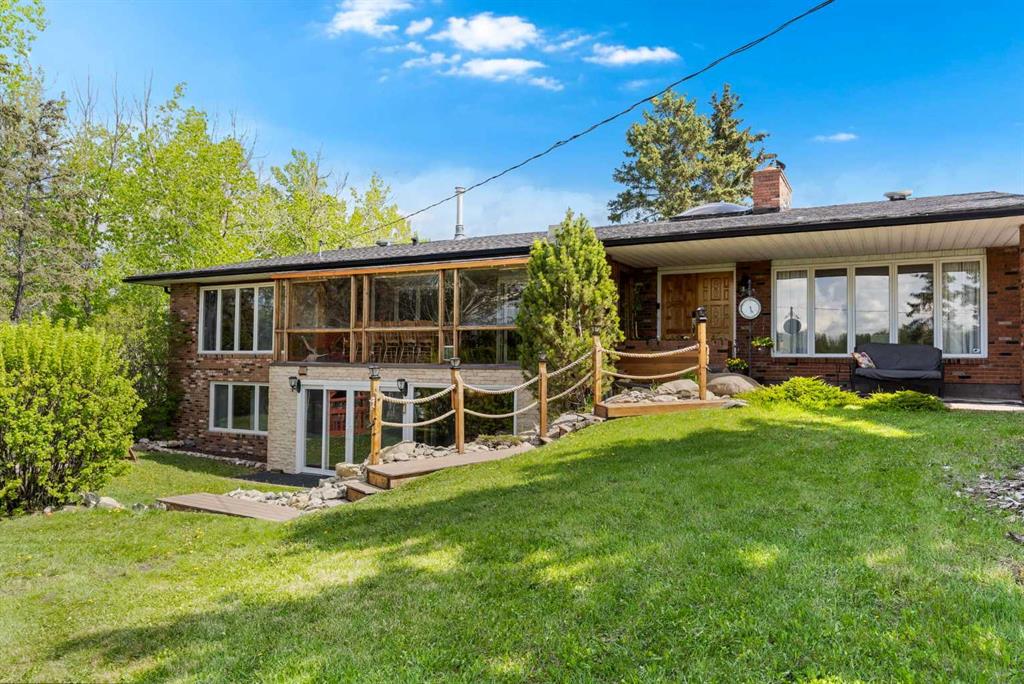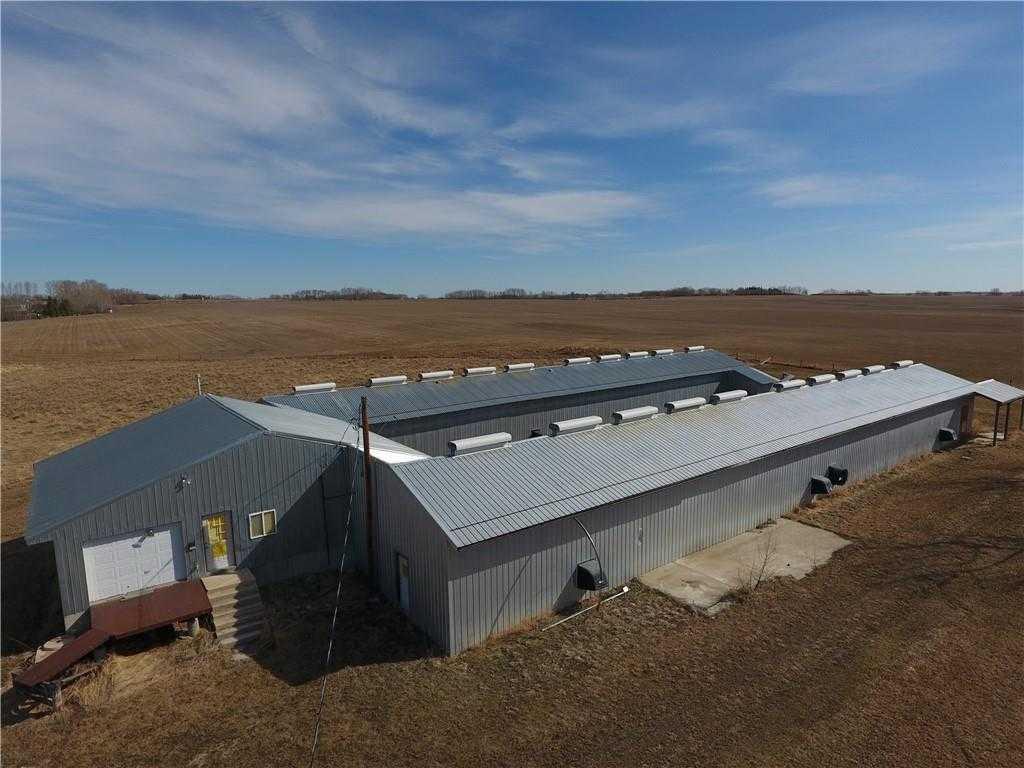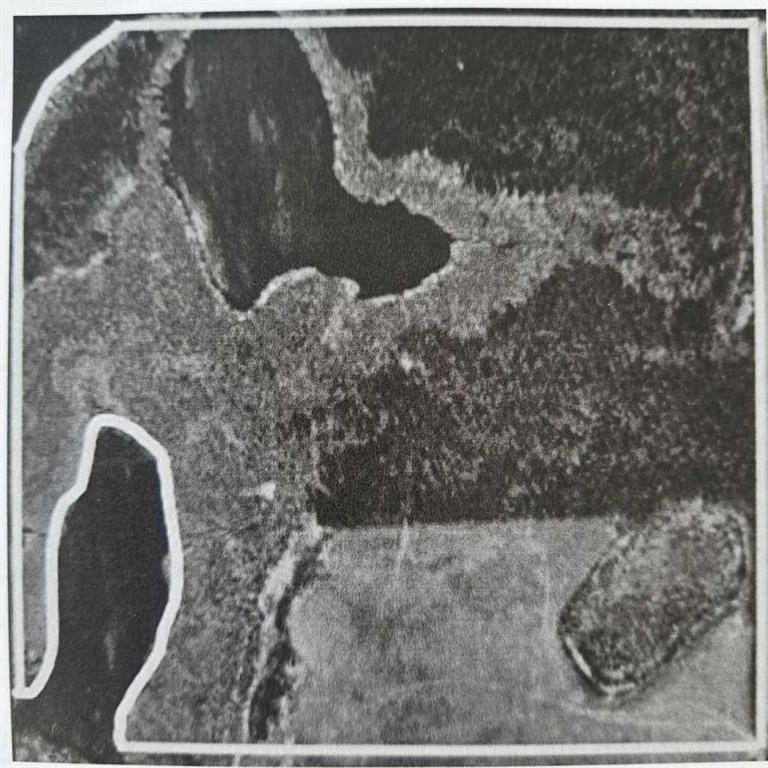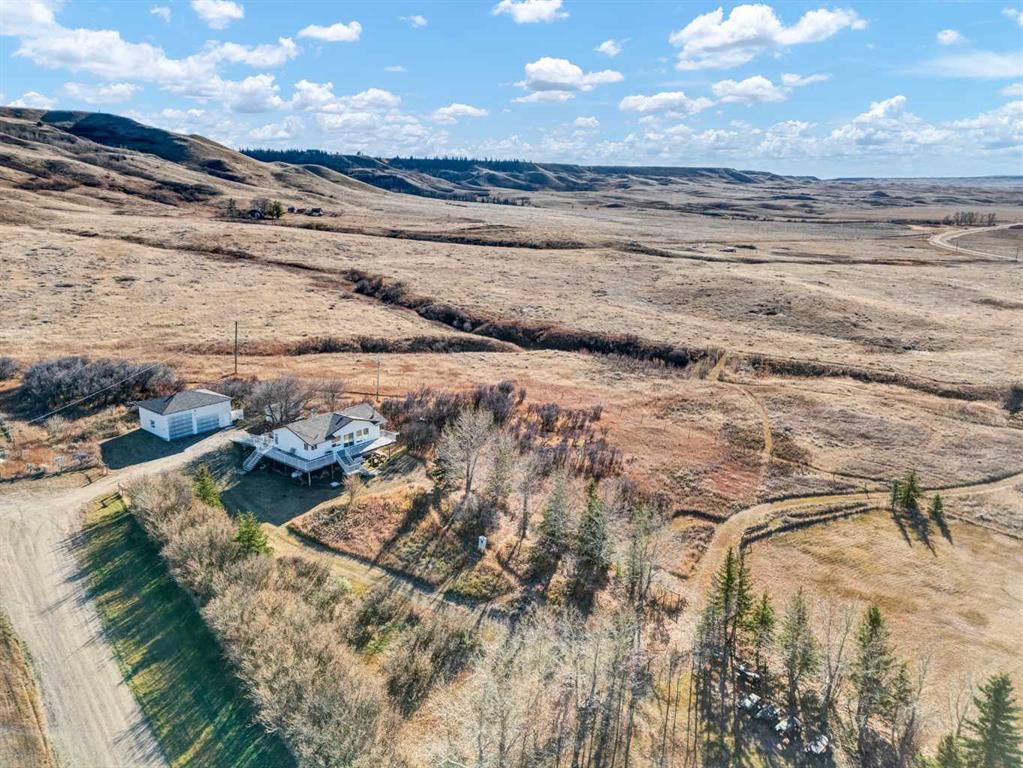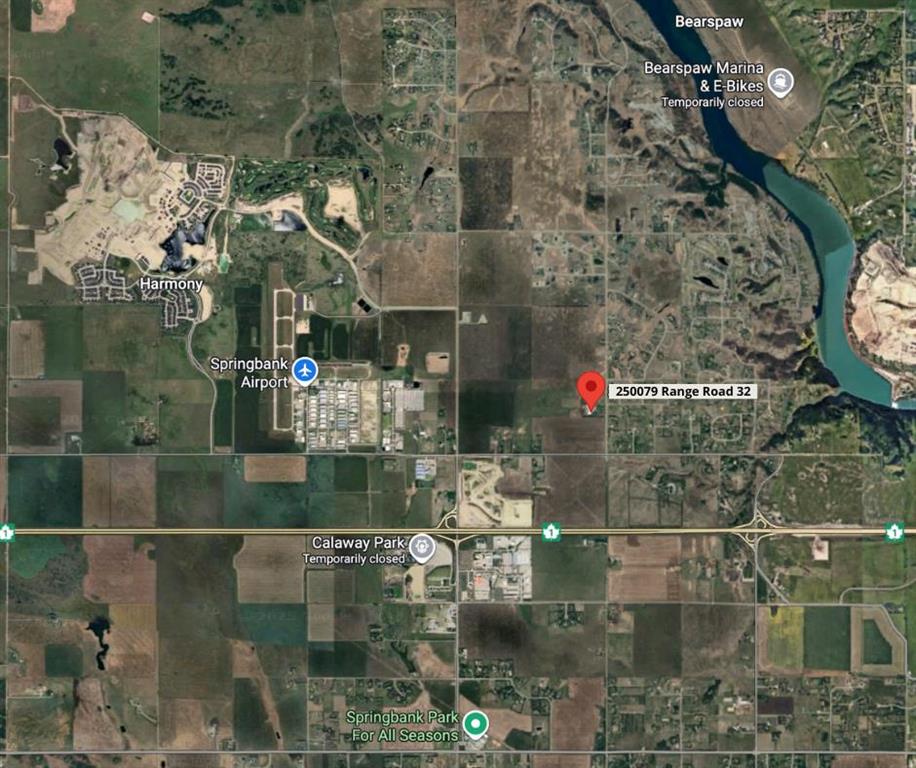3405 Township Road 74 , Rural Cypress County || $899,000
A truly one of a kind acreage with unmatched views! Tucked among the Cypress Hills just minutes from Elkwater, this remarkable property spans 39 acres of pure serenity and natural beauty. Enjoy peaceful country living with stunning 360° views in every direction — a landscape that’s simply second to none. With paved access right to the driveway, getting here is as effortless as it is scenic. The property features a well cared for raised bungalow offering 3 bedrooms (2 up, 1 down) and 2 bathrooms. A partial wrap around, pressure treated deck (over 1,000 sq. ft.), complete with a wheelchair ramp, welcomes you into the home. Inside, the spacious living room showcases large windows framing the panoramic views and is complemented by a cozy wood burning fireplace. The bright, open kitchen and dining area provide the perfect setting for family gatherings and entertaining. Downstairs, you’ll find a large family room, an enclosed cedar sauna, an additional bedroom, a full bathroom, and plenty of storage space. Outdoors, there’s an oversized insulated double garage (one 12x12 door and one 12x8 door) that can easily accommodate a motorhome or trailer, along with a separate storage/tool shed offering ample space for vehicles, equipment, and hobbies. There’s also a 12x30 dog run — ideal for pets to roam safely, and an ample supply of firewood for cozy evenings by the fire. A portion of the land has been subdivided (not included) and is home to the historic St. Margaret’s Church, which also served as a schoolhouse in the 1940s, adding a touch of heritage to this remarkable property. Located just 20 minutes from the Elkwater Golf Course and ski hill, with nearby lakes for fishing and outdoor recreation, this is a true hidden gem offering the very best of southern Alberta’s natural beauty — only 55 km from Medicine Hat!
Listing Brokerage: ROYAL LEPAGE COMMUNITY REALTY










