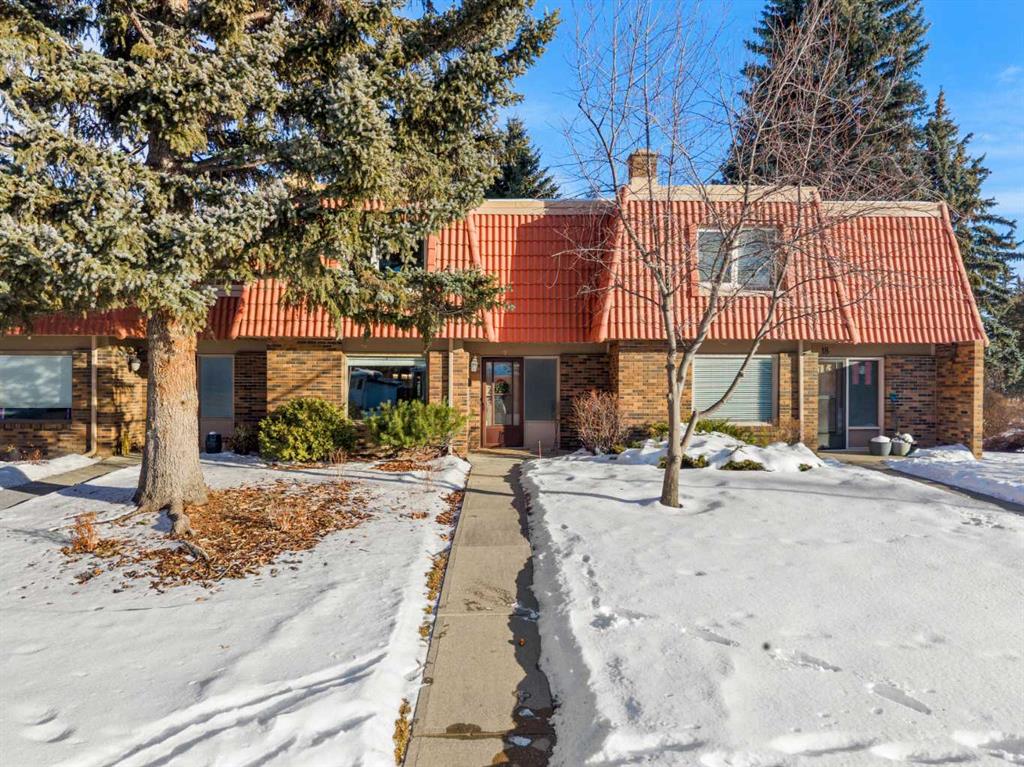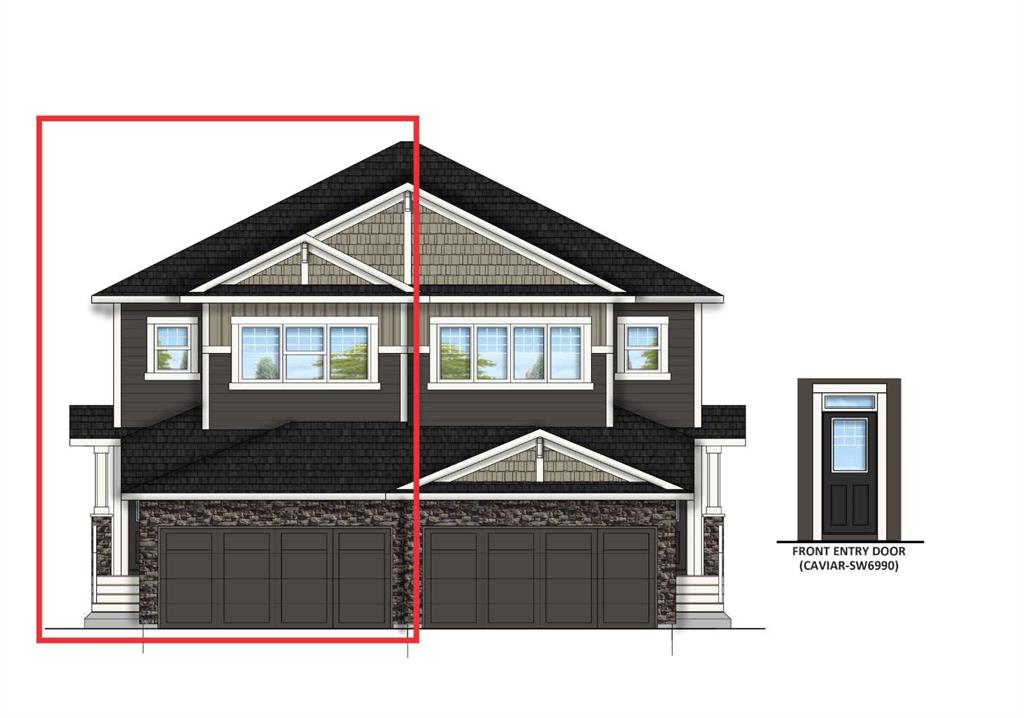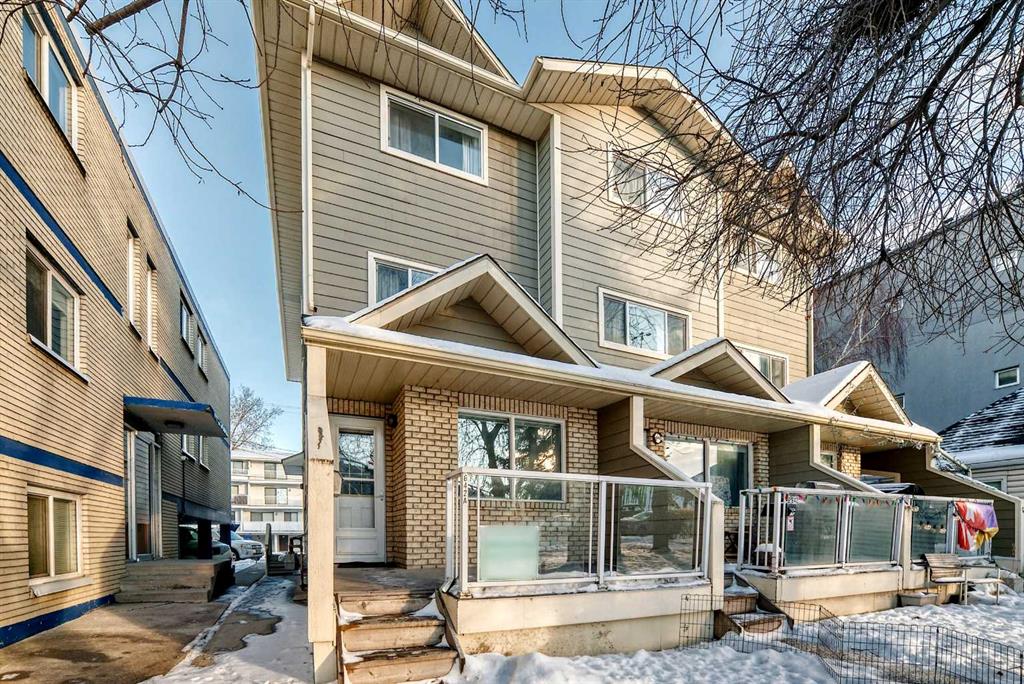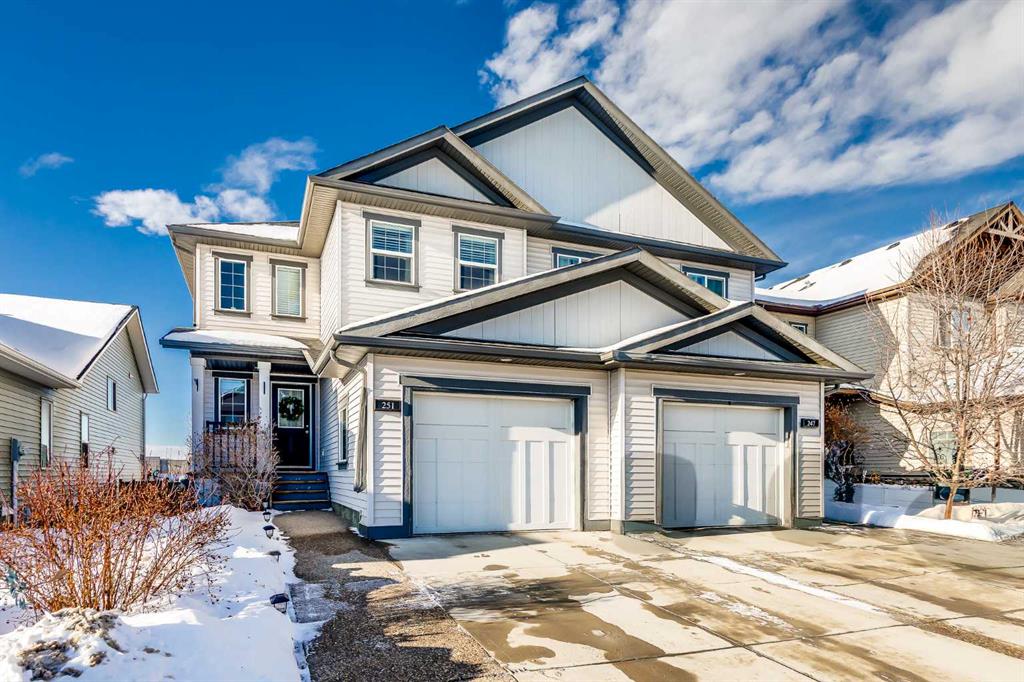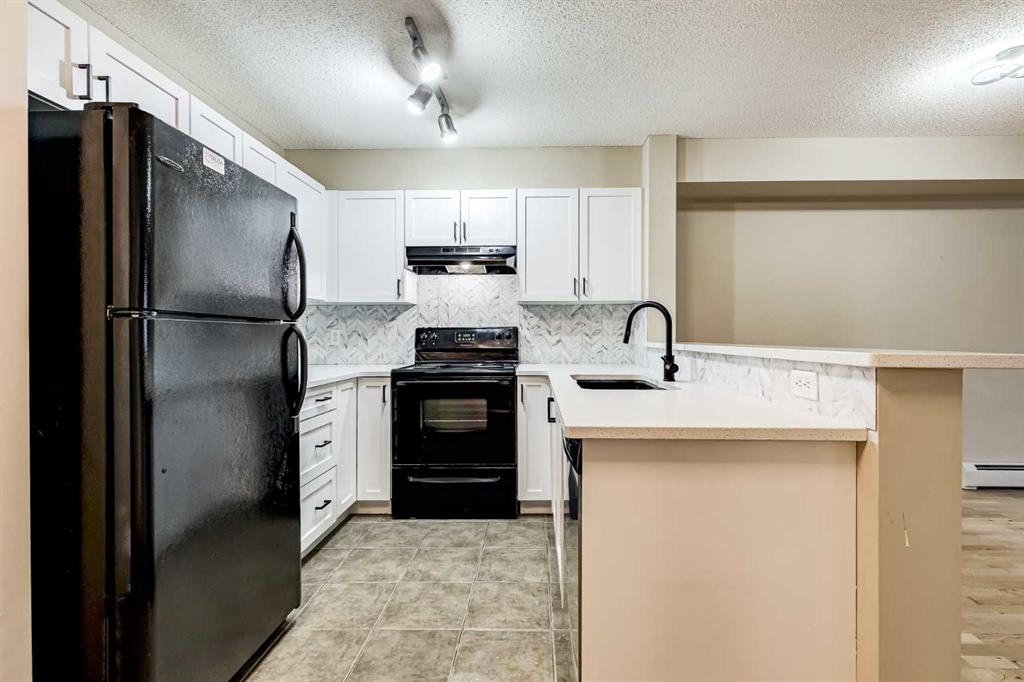17, 714 Willow Park Drive SE, Calgary || $485,000
Welcome to Willow Tree Village, one of the most desirable townhome developments in S.E. Calgary, located in a prime location in Willow Park. At 1444 square feet above grade and offering over 2100 square feet of total space, this is one of the larger floor plans at Willow Tree Village. This is also a prime location in the development, facing a quiet street (Willowview Road) which means easy street parking for yourself and for your guests, and the unit is located a short distance from the covered parking garage making it super convenient. This 3 bedroom up plan caters nicely to families who want to move into Willow Park at an attractive price point to take advantage of local amenities and desirable schools, and it also appeals to downsizers who are looking for a floor plan that is smartly designed and efficiently uses the space for optimal living. The owners have maintained this home meticulously and completed extensive renovations throughout, including opening up the main floor by creating a new passage between the kitchen and dining room, fully redesigning the primary bathroom with new framing for a walk in shower, a custom built oak vanity, updated plumbing, and new flooring, installing high quality Kähr’s white oak flooring on the main level, upper hallway, and primary bedroom complemented by new oak stair treads, risers, baseboards, and handrails, and rebuilding the living room fireplace hearth with the addition of a new inspected direct vent gas fireplace. Additional updates include painted kitchen cabinetry, new ceiling lighting, a new kitchen range, a new water softener, and exterior improvements to the backyard landscaping. The bright living room gets loads of sunlight from the west and transitions nicely into the dining area and spacious kitchen, and out your back door and dining room French doors is a nicely sized private yard area that overlooks the courtyard. You will love the mature trees and quiet nature out back, and the owners have planted perennials and a Swedish aspen in the backyard. The primary bedroom features a renovated full ensuite, the 2nd and 3rd bedrooms on the upper level are a good size, and the main bathroom has also been renovated. The basement is developed and offers great flex space for a home gym, entertainment area or a play room, and the large utility room offers loads of storage and ample laundry space. This home includes a secured carport parking space and the condo complex rents out additional spaces (please do your own due diligence on covered parking availability), and as mentioned, street parking is right out front and easily accessible from your home. With beautiful gardens and pathways, this gem of a complex also includes an outdoor pool, hot tub, outdoor picnic area, sauna, and tennis court. A superb location right across the street from the Willow Park Golf and Country Club and very close to Willow Park Village, Southcentre Mall, Trico Centre, desirable schools and more.
Listing Brokerage: RE/MAX First










